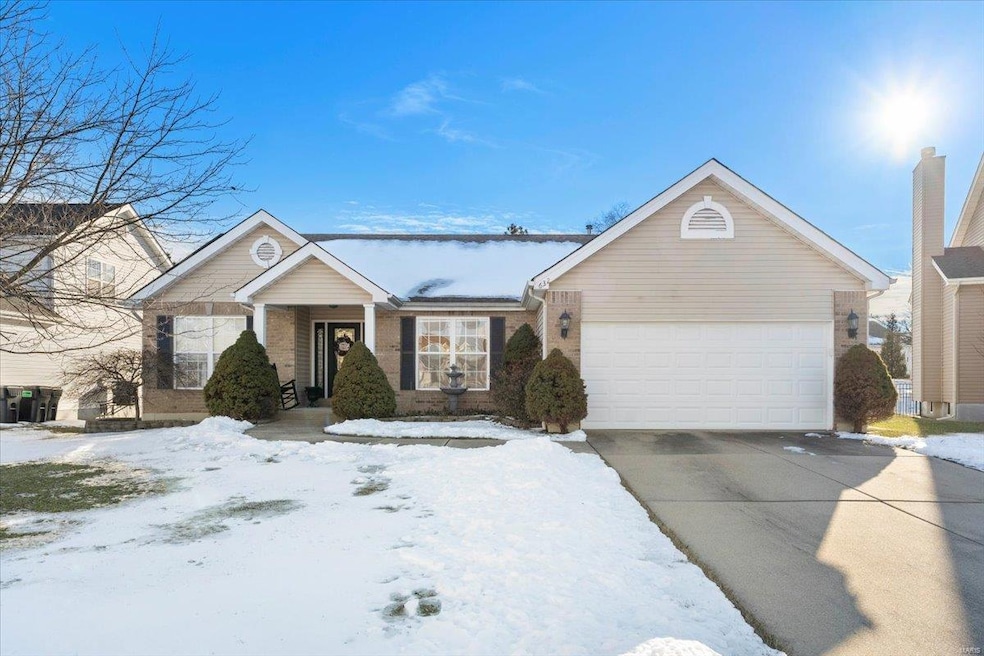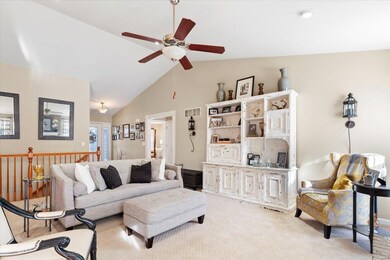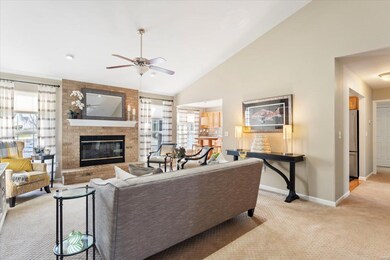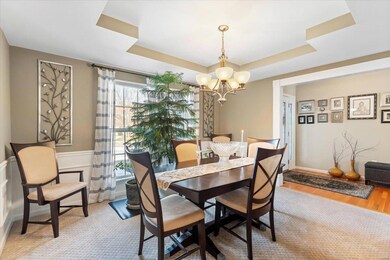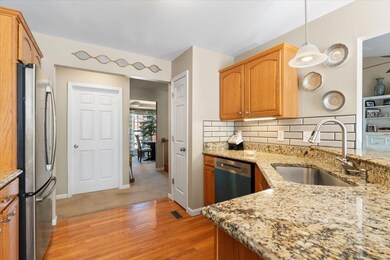
632 Wild Horse Creek Dr Fairview Heights, IL 62208
Highlights
- Back to Public Ground
- Traditional Architecture
- Community Pool
- O'Fallon Township High School Rated A-
- Engineered Wood Flooring
- Breakfast Room
About This Home
As of March 2025Gorgeous 1,742 sq ft ranch-style home in coveted Fountain View neighborhood. This meticulously maintained residence with recently remodeled luxury baths features open-concept living with vaulted ceilings, brick fireplace, spacious kitchen and abundant natural light. The updated kitchen boasts granite countertops and oak cabinets. The home includes a luxurious primary suite with a newly remodeled bathroom, plus two additional bedrooms sharing an equally luxurious guest bath. Enjoy a generous patio and private feeling backyard with no immediate neighbors to the back of the property. Lower level is unfinished with a layout conducive to easy living space expansion. Located in a quiet half cul-de-sac location, the home offers access to two community pools. The prime location provides easy access to shopping, dining, and central transit routes. Perfect for both cozy living and entertaining! Newer roof main systems & sun shade, with an in ground sprinkler system for yard. A MUST SEE!
Last Agent to Sell the Property
Keller Williams Marquee License #475.174901 Listed on: 01/30/2025

Home Details
Home Type
- Single Family
Est. Annual Taxes
- $5,598
Year Built
- Built in 2004
Lot Details
- 8,712 Sq Ft Lot
- Lot Dimensions are 110x27x29x18x122x70
- Back to Public Ground
HOA Fees
- $35 Monthly HOA Fees
Parking
- 2 Car Attached Garage
- Garage Door Opener
- Driveway
Home Design
- Traditional Architecture
- Brick Veneer
- Vinyl Siding
Interior Spaces
- 1,742 Sq Ft Home
- 1-Story Property
- Central Vacuum
- Gas Fireplace
- Living Room
- Breakfast Room
- Dining Room
- Storage Room
- Laundry Room
- Unfinished Basement
- Basement Fills Entire Space Under The House
Kitchen
- <<microwave>>
- Dishwasher
- Disposal
Flooring
- Engineered Wood
- Carpet
- Concrete
- Ceramic Tile
- Vinyl
Bedrooms and Bathrooms
- 3 Bedrooms
- 2 Full Bathrooms
Schools
- Pontiac-W Holliday Dist 105 Elementary And Middle School
- Ofallon High School
Utilities
- Forced Air Heating System
- Underground Utilities
Listing and Financial Details
- Assessor Parcel Number 03-22.0-401-009
Community Details
Overview
- Association fees include pool. entrance. landscaping
Recreation
- Community Pool
Ownership History
Purchase Details
Home Financials for this Owner
Home Financials are based on the most recent Mortgage that was taken out on this home.Purchase Details
Home Financials for this Owner
Home Financials are based on the most recent Mortgage that was taken out on this home.Purchase Details
Home Financials for this Owner
Home Financials are based on the most recent Mortgage that was taken out on this home.Purchase Details
Similar Homes in the area
Home Values in the Area
Average Home Value in this Area
Purchase History
| Date | Type | Sale Price | Title Company |
|---|---|---|---|
| Warranty Deed | $330,000 | Advanced Title Solutions | |
| Warranty Deed | $225,000 | Community Title Shiloh Llc | |
| Warranty Deed | $216,500 | Benchmark Title Company | |
| Corporate Deed | $2,135,000 | Benchmark Title Company |
Mortgage History
| Date | Status | Loan Amount | Loan Type |
|---|---|---|---|
| Previous Owner | $215,900 | New Conventional | |
| Previous Owner | $214,300 | New Conventional | |
| Previous Owner | $213,750 | New Conventional | |
| Previous Owner | $164,920 | VA | |
| Previous Owner | $220,802 | VA |
Property History
| Date | Event | Price | Change | Sq Ft Price |
|---|---|---|---|---|
| 03/13/2025 03/13/25 | Sold | $330,000 | 0.0% | $189 / Sq Ft |
| 01/31/2025 01/31/25 | Pending | -- | -- | -- |
| 01/30/2025 01/30/25 | For Sale | $330,000 | 0.0% | $189 / Sq Ft |
| 01/23/2025 01/23/25 | Off Market | $330,000 | -- | -- |
| 11/30/2018 11/30/18 | Sold | $225,000 | 0.0% | $129 / Sq Ft |
| 10/02/2018 10/02/18 | Pending | -- | -- | -- |
| 09/20/2018 09/20/18 | Price Changed | $225,000 | -2.2% | $129 / Sq Ft |
| 08/23/2018 08/23/18 | Price Changed | $229,999 | -2.1% | $132 / Sq Ft |
| 08/01/2018 08/01/18 | Price Changed | $234,975 | -2.1% | $135 / Sq Ft |
| 07/19/2018 07/19/18 | For Sale | $239,999 | -- | $138 / Sq Ft |
Tax History Compared to Growth
Tax History
| Year | Tax Paid | Tax Assessment Tax Assessment Total Assessment is a certain percentage of the fair market value that is determined by local assessors to be the total taxable value of land and additions on the property. | Land | Improvement |
|---|---|---|---|---|
| 2023 | $5,598 | $81,237 | $13,403 | $67,834 |
| 2022 | $5,294 | $75,587 | $13,135 | $62,452 |
| 2021 | $5,126 | $71,742 | $12,467 | $59,275 |
| 2020 | $5,057 | $67,959 | $11,810 | $56,149 |
| 2019 | $4,887 | $67,959 | $11,810 | $56,149 |
| 2018 | $4,585 | $62,005 | $11,692 | $50,313 |
| 2017 | $4,464 | $59,489 | $11,217 | $48,272 |
| 2016 | $4,440 | $58,146 | $10,964 | $47,182 |
| 2014 | $4,315 | $63,669 | $14,127 | $49,542 |
| 2013 | $3,962 | $64,842 | $14,387 | $50,455 |
Agents Affiliated with this Home
-
Shannon Scott

Seller's Agent in 2025
Shannon Scott
Keller Williams Marquee
(618) 604-8359
106 in this area
386 Total Sales
-
Caleb Davis

Buyer's Agent in 2025
Caleb Davis
Keller Williams Marquee
(618) 401-8198
39 in this area
844 Total Sales
-
Rob Cole

Seller's Agent in 2018
Rob Cole
Judy Dempcy Homes Powered by KW Pinnacle
(618) 632-4030
456 in this area
869 Total Sales
-
Chris Nelson

Buyer's Agent in 2018
Chris Nelson
CR Holland Real Estate LLC
(618) 581-0627
102 Total Sales
Map
Source: MARIS MLS
MLS Number: MIS25003696
APN: 03-22.0-401-009
- 646 Ember Crest Dr
- 6817 Dunhill Dr
- 714 Applewood Creek Dr
- 716 Terra Springs Way Dr
- 957 Pacific Crossing Dr
- 713 Conner Cir
- 41 Crossroad Dr
- 6509 Old Collinsville Rd
- 744 Conner Cir
- 840 Bassett St
- 763 Seagate Dr
- 756 Seagate Dr
- 6446 Old Collinsville Rd
- 712 Creekwood Ct
- 720 Creekwood Ct
- 716 Creekwood Ct
- 7000 Fairbanks St
- 812 Bridgeway Dr
- 103 Joseph Dr
- 7000 Windstar Ct
