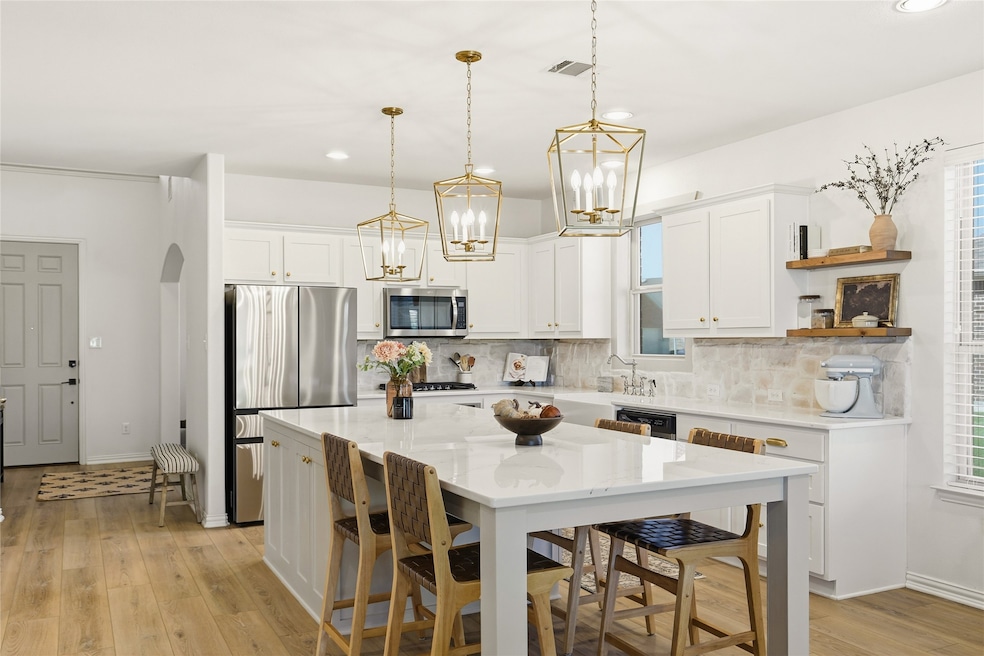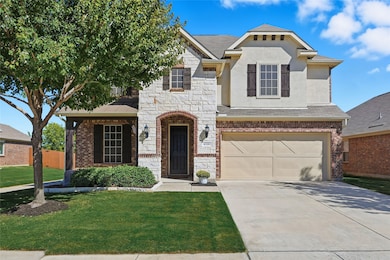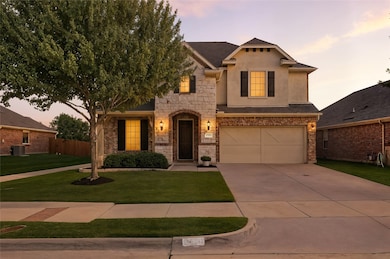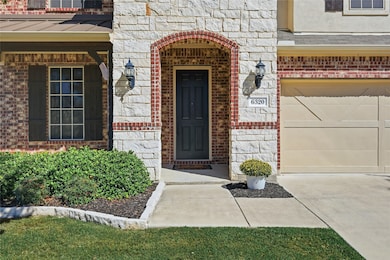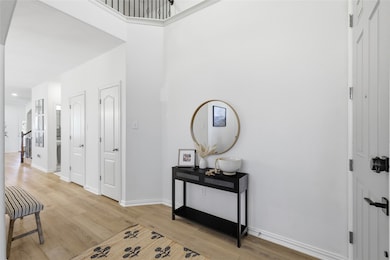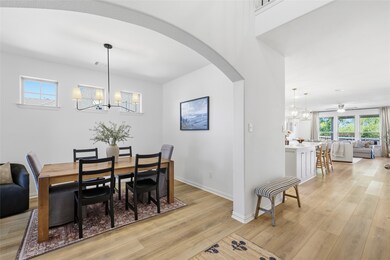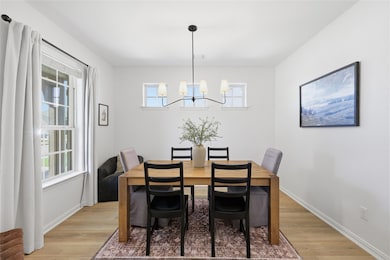6320 Roaring Creek Argyle, TX 76226
Estimated payment $3,542/month
Highlights
- Open Floorplan
- Vaulted Ceiling
- Farmhouse Sink
- Ryan Elementary School Rated A-
- Traditional Architecture
- 2 Car Direct Access Garage
About This Home
Nestled in the highly desirable Country Lakes subdivision of Argyle, this beautifully appointed home blends timeless style, modern comfort, and family-friendly design. Built in 2016 with brick and stone construction, 6320 Roaring Creek offers a spacious layout that lives large and entertains effortlessly.
Step inside to a double-height foyer and formal dining room, setting an elegant tone for the home. The show stopping 2024 remodeled gourmet island kitchen is a true centerpiece, showcasing quartz countertops, a limestone backsplash, brushed brass hardware, and a farmhouse sink with polished nickel fixtures. Whirlpool appliances and an extended island with seating for four make this the perfect gathering spot for family and friends. The adjacent living room with custom built-ins offers a place for relaxation with easy access to the rear patio. The first-floor primary suite offers a serene retreat with vaulted ceilings, a sitting area, and a spa-inspired ensuite featuring dual sinks, an oversized walk-in shower, and a private water closet. The expansive walk-in closet connects directly to the utility room for added convenience. Upstairs, three generous bedrooms and a game room provide flexible living space, along with two full bathrooms. Outdoors, enjoy a front porch, large backyard and rear covered patio ideal for morning coffee or evening relaxation. A two-car garage with storage and a driveway enhance functionality, while residents love the community’s walking trails, green spaces, and swimming pool. Perfectly positioned between I-35 and Highway 377, this home offers easy access to nearby shopping, dining, and entertainment, as well as highly rated Argyle schools—making it a rare blend of luxury, lifestyle, and location.
Listing Agent
Compass RE Texas, LLC. Brokerage Phone: 214-718-8198 License #0684494 Listed on: 11/03/2025

Home Details
Home Type
- Single Family
Est. Annual Taxes
- $9,448
Year Built
- Built in 2016
Lot Details
- 8,756 Sq Ft Lot
- Landscaped
- Interior Lot
- Sprinkler System
HOA Fees
- $46 Monthly HOA Fees
Parking
- 2 Car Direct Access Garage
- Front Facing Garage
- Single Garage Door
- Driveway
Home Design
- Traditional Architecture
- Brick Exterior Construction
Interior Spaces
- 3,190 Sq Ft Home
- 2-Story Property
- Open Floorplan
- Wired For Sound
- Paneling
- Vaulted Ceiling
- Decorative Lighting
Kitchen
- Eat-In Kitchen
- Gas Oven
- Built-In Gas Range
- Microwave
- Dishwasher
- Kitchen Island
- Farmhouse Sink
- Disposal
Bedrooms and Bathrooms
- 4 Bedrooms
- Walk-In Closet
- Double Vanity
Schools
- Ryanws Elementary School
- Denton High School
Utilities
- High Speed Internet
Community Details
- Association fees include all facilities, management, ground maintenance
- Cma Association
- Country Lakes West Ph One Subdivision
- Greenbelt
Listing and Financial Details
- Legal Lot and Block 50 / A
- Assessor Parcel Number R623475
Map
Home Values in the Area
Average Home Value in this Area
Tax History
| Year | Tax Paid | Tax Assessment Tax Assessment Total Assessment is a certain percentage of the fair market value that is determined by local assessors to be the total taxable value of land and additions on the property. | Land | Improvement |
|---|---|---|---|---|
| 2025 | $7,394 | $489,500 | $93,076 | $402,924 |
| 2024 | $8,589 | $445,000 | $93,076 | $351,924 |
| 2023 | $8,157 | $489,943 | $93,076 | $459,658 |
| 2022 | $9,455 | $445,403 | $93,076 | $368,259 |
| 2021 | $9,001 | $415,619 | $93,076 | $322,543 |
| 2020 | $8,414 | $368,102 | $63,103 | $304,999 |
| 2019 | $8,650 | $362,517 | $63,103 | $299,414 |
| 2018 | $8,623 | $356,952 | $63,103 | $293,849 |
| 2017 | $2,814 | $113,857 | $63,103 | $50,754 |
| 2016 | $2,750 | $40,386 | $40,386 | $0 |
| 2015 | -- | $25,241 | $25,241 | $0 |
| 2014 | -- | $6,342 | $6,342 | $0 |
Property History
| Date | Event | Price | List to Sale | Price per Sq Ft | Prior Sale |
|---|---|---|---|---|---|
| 11/03/2025 11/03/25 | For Sale | $515,000 | +14.4% | $161 / Sq Ft | |
| 06/20/2023 06/20/23 | Sold | -- | -- | -- | View Prior Sale |
| 05/13/2023 05/13/23 | Pending | -- | -- | -- | |
| 05/08/2023 05/08/23 | Price Changed | $450,000 | -2.2% | $155 / Sq Ft | |
| 04/14/2023 04/14/23 | For Sale | $460,000 | -- | $158 / Sq Ft |
Purchase History
| Date | Type | Sale Price | Title Company |
|---|---|---|---|
| Deed | $473,480 | Chicago Title | |
| Vendors Lien | -- | None Available |
Mortgage History
| Date | Status | Loan Amount | Loan Type |
|---|---|---|---|
| Open | $356,000 | New Conventional | |
| Previous Owner | $241,180 | New Conventional |
Source: North Texas Real Estate Information Systems (NTREIS)
MLS Number: 21093906
APN: R623475
- 6500 Roaring Creek
- 6509 Roaring Creek
- 6701 Roaring Creek
- 6008 Creekway Dr
- 6000 Meadowglen Dr
- 9608 Creekmere Dr
- 5908 Parkplace Dr
- 6712 Cedarhurst Ct
- 6709 Woodmere Ct
- 431 Bent Creek Cove
- 423 Bent Creek Cove
- 5712 Meadowglen Dr
- 5700 Creekway Dr
- 5701 Balmorhea Dr
- 5509 Brookside Dr
- 5713 New Ballinger Dr
- 5713 Tawakoni Dr
- 9104 Cisco Dr
- 9105 Cisco Dr
- 5501 Balmorhea Dr
- 6308 Meandering Creek Dr
- 6205 Roaring Creek
- 6005 Parkplace Dr
- 6501 Woodmere Ct
- 5908 Meadowglen Dr
- 5904 Meadowglen Dr
- 9716 Meadow Creek Dr
- 5720 Eagle Mountain Dr
- 306 Village Way
- 406 Hearth Terrace
- 530 W Hickory Ridge Cir
- 9109 Perimeter St
- 1804 Laurel Ln Unit 9
- 616 Vine St Unit 155
- 701 Harmony Trail
- 2432 Casia Landing
- 9717 Orangewood Trail
- 717 Rosemary Rd
- 1404 Huckleberry St
- 701 10th St
