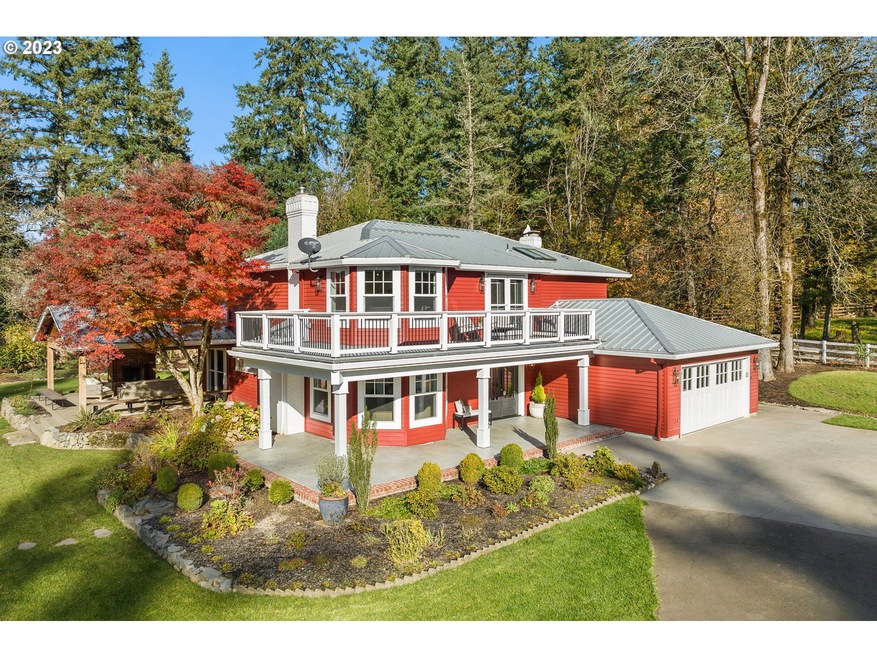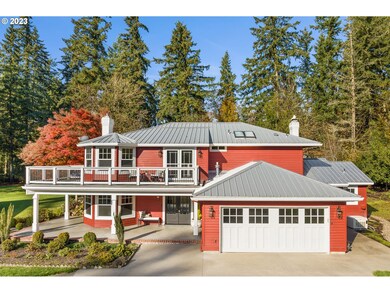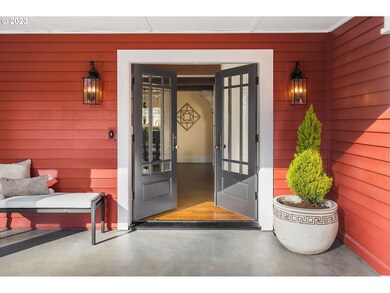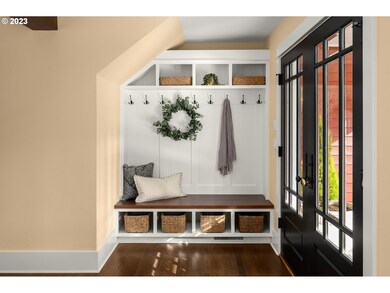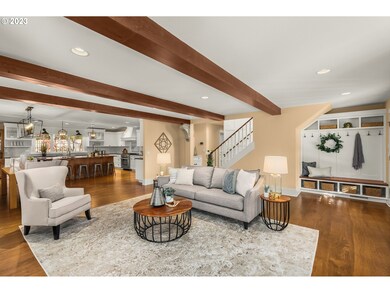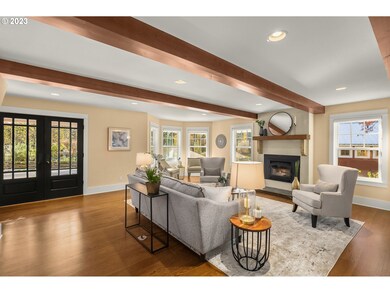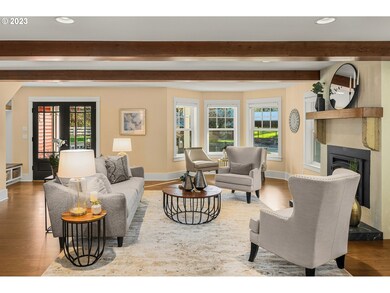Welcome home to this private, gated picturesque property in the popular Wilhelm Farms neighborhood of the Stafford Area. Main home is a sophisticated farmhouse with wrap-around porch and second-story wrap-around balcony offering peaceful views of the property. Home is set at back of property, down a winding drive, across a meandering creek...a tranquil retreat from the hustle + bustle of city life! Main home offers main-level living following a recent studs-out remodel by Palisade Homes, luxury home remodeler of Lake Oswego. Gorgeous chef's kitchen with high end stainless appliances, double ovens, huge granite island and hidden walk-in pantry. New primary suite on main with cozy wood-burning fireplace, large walk-in closet and spa-like bathroom retreat, including heated floors ~ soaking tub ~ walk-in shower ~ dual vanities and outdoor hot tub via exterior door in bath. Beautiful beamed ceiling in main living area creates a sense of warmth and hominess. And there's room for everyone upstairs with a light + bright family room/bonus space, access to the 2nd story balcony, full bath and 3 bedrooms...including one ensuite! Second level ensuite bedroom offers extensive built-ins / closet space, wood-burning fireplace and spa-like bathroom complete with custom beamed ceilings, heated floors, soaking tub + steam shower. Just off kitchen is a large covered outdoor living space with custom wood-burning fireplace, hardwired heaters, built-in grill, beverage cooler + more...everything you need to relax or entertain. Guest house is just steps from the main house...for guests ~ hobbies ~ or rental opportunity! Guest house has small kitchen, full bath, vaulted living room with gas fireplace, bedroom + bonus room! There's something for everyone at this extraordinary property - multiple outdoor spaces to gather, a Koi pond, a sweet creek, a beautiful green pasture and a barn perfect for workshop/storage! So close to all Wilsonville + Tualatin amenities with easy access to I-5!

