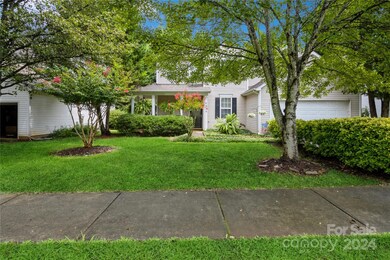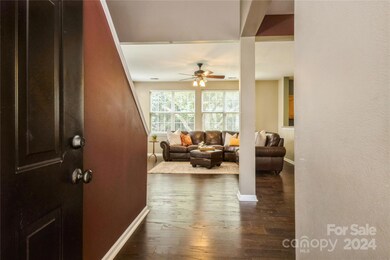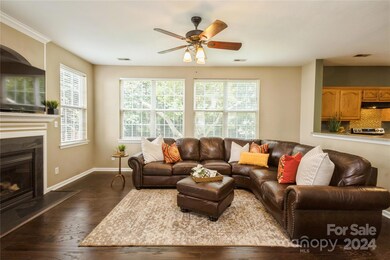
6324 Gatesville Ln Charlotte, NC 28270
Providence NeighborhoodHighlights
- Fireplace
- 2 Car Attached Garage
- Central Air
- Mckee Road Elementary Rated A-
- Laundry Room
About This Home
As of September 2024An opportunity to own a home in this great neighborhood located within TOP RATED schools doesn't come along often, so don't miss your chance. This 4 Bed, 2.5 Bath, approximately 2021 square foot home in particular is exactly what you have been patiently waiting for. As you enter you are immediately met with the cozy ambiance of the family room perfect for you to unwind. Natural lighting is in abundance in this beautiful living space. The kitchen has ample counter space for all of your cooking needs. The recently painted primary bedroom and bathroom will be your peaceful retreat every evening after a long day. The fenced-in back yard is a perfect location to grill-out with your new neighbors or let your furry friends roam freely. Let's not forget LOCATION! Perfectly positioned very close to I-485 including a soon to be completed new on-ramp at Weddington Road. Also very convenient to Providence Road for a quick trip Uptown. Waverly shopping area is right around the corner.
Last Agent to Sell the Property
Coldwell Banker Realty Brokerage Email: shannon.mccullough@cbrealty.com License #291886 Listed on: 08/02/2024

Last Buyer's Agent
Eric Mann
Stephen Cooley Real Estate License #128500
Home Details
Home Type
- Single Family
Est. Annual Taxes
- $3,160
Year Built
- Built in 1999
Lot Details
- Back Yard Fenced
- Property is zoned R-5(CD)
HOA Fees
- $27 Monthly HOA Fees
Parking
- 2 Car Attached Garage
- Driveway
Home Design
- Slab Foundation
- Vinyl Siding
Interior Spaces
- 2-Story Property
- Fireplace
Kitchen
- Electric Range
- Dishwasher
Bedrooms and Bathrooms
- 4 Bedrooms
Laundry
- Laundry Room
- Electric Dryer Hookup
Schools
- Mckee Road Elementary School
- Jay M. Robinson Middle School
- Providence High School
Utilities
- Central Air
- Heating System Uses Natural Gas
Community Details
- Key Community Mgmt Association, Phone Number (704) 321-1556
- Mckee Woods Subdivision
- Mandatory home owners association
Listing and Financial Details
- Assessor Parcel Number 23105652
Ownership History
Purchase Details
Home Financials for this Owner
Home Financials are based on the most recent Mortgage that was taken out on this home.Purchase Details
Home Financials for this Owner
Home Financials are based on the most recent Mortgage that was taken out on this home.Purchase Details
Home Financials for this Owner
Home Financials are based on the most recent Mortgage that was taken out on this home.Similar Homes in the area
Home Values in the Area
Average Home Value in this Area
Purchase History
| Date | Type | Sale Price | Title Company |
|---|---|---|---|
| Warranty Deed | $472,000 | None Listed On Document | |
| Interfamily Deed Transfer | -- | Mortgage Connect Lp | |
| Warranty Deed | $157,000 | -- |
Mortgage History
| Date | Status | Loan Amount | Loan Type |
|---|---|---|---|
| Open | $456,247 | FHA | |
| Previous Owner | $296,250 | New Conventional | |
| Previous Owner | $231,990 | FHA | |
| Previous Owner | $202,889 | FHA | |
| Previous Owner | $172,500 | New Conventional | |
| Previous Owner | $25,500 | Credit Line Revolving | |
| Previous Owner | $156,193 | Unknown | |
| Previous Owner | $13,284 | Unknown | |
| Previous Owner | $25,000 | Stand Alone Second | |
| Previous Owner | $150,563 | FHA |
Property History
| Date | Event | Price | Change | Sq Ft Price |
|---|---|---|---|---|
| 09/05/2024 09/05/24 | Sold | $472,000 | -3.7% | $234 / Sq Ft |
| 08/03/2024 08/03/24 | Pending | -- | -- | -- |
| 08/02/2024 08/02/24 | For Sale | $490,000 | -- | $242 / Sq Ft |
Tax History Compared to Growth
Tax History
| Year | Tax Paid | Tax Assessment Tax Assessment Total Assessment is a certain percentage of the fair market value that is determined by local assessors to be the total taxable value of land and additions on the property. | Land | Improvement |
|---|---|---|---|---|
| 2023 | $3,160 | $411,900 | $90,000 | $321,900 |
| 2022 | $2,567 | $266,000 | $70,000 | $196,000 |
| 2021 | $2,681 | $266,000 | $70,000 | $196,000 |
| 2020 | $2,674 | $266,000 | $70,000 | $196,000 |
| 2019 | $2,658 | $266,000 | $70,000 | $196,000 |
| 2018 | $2,493 | $184,400 | $45,000 | $139,400 |
| 2017 | $2,450 | $184,400 | $45,000 | $139,400 |
| 2016 | $2,440 | $184,400 | $45,000 | $139,400 |
| 2015 | $2,429 | $184,400 | $45,000 | $139,400 |
| 2014 | $2,398 | $181,900 | $45,000 | $136,900 |
Agents Affiliated with this Home
-
Shannon McCullough

Seller's Agent in 2024
Shannon McCullough
Coldwell Banker Realty
(704) 351-4105
2 in this area
31 Total Sales
-
E
Buyer's Agent in 2024
Eric Mann
Stephen Cooley Real Estate
Map
Source: Canopy MLS (Canopy Realtor® Association)
MLS Number: 4166912
APN: 231-056-52
- 3626 Cole Mill Rd
- 6422 Gatesville Ln
- 3510 Cole Mill Rd
- 6533 Falls Lake Dr
- 3333 Cole Mill Rd
- 5711 Heirloom Crossing Ct
- 5723 Heirloom Crossing Ct
- 5704 Heirloom Crossing Ct
- 3316 Mckee Rd
- 5633 Open Book Ln
- 3711 Davis Dr
- 2406 Tarleton Twins Terrace
- 3524 Rhett Butler Place
- 3011 Mckee Rd
- 10624 Knox Ave
- 10501 Stonemede Ln
- 3920 Tilley Morris Rd
- 2923 Wheat Meadow Ln
- 3125 Arborhill Rd
- 10700 Chestnut Hill Dr






