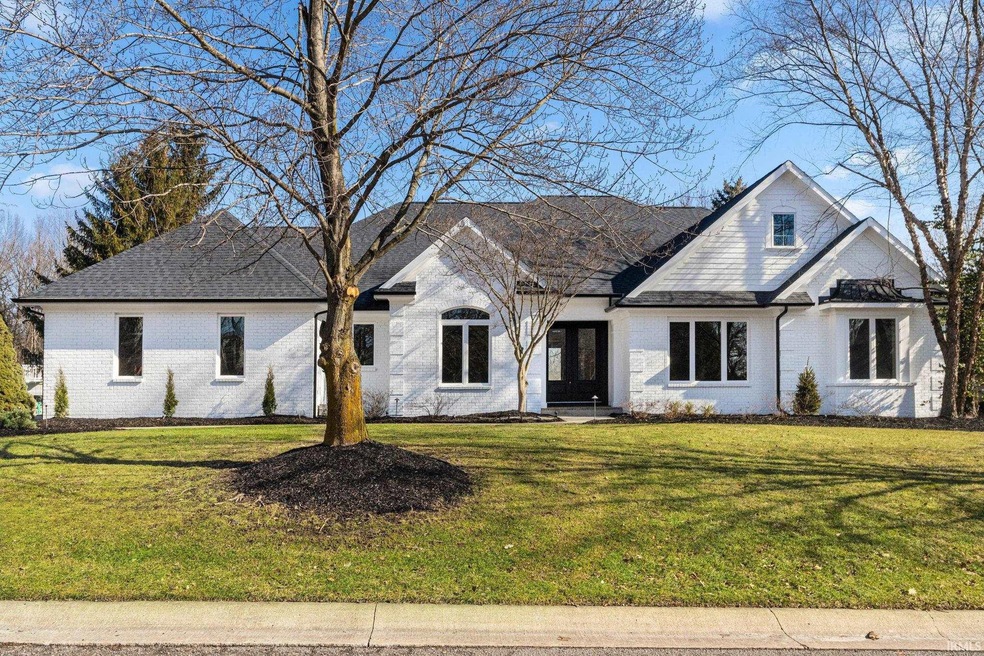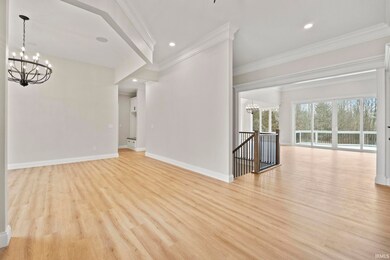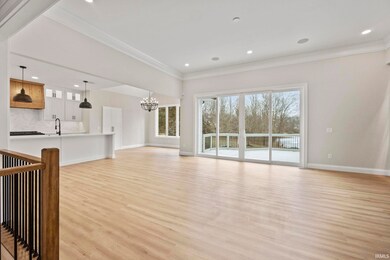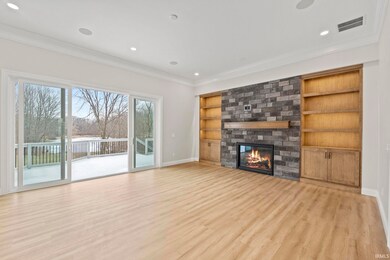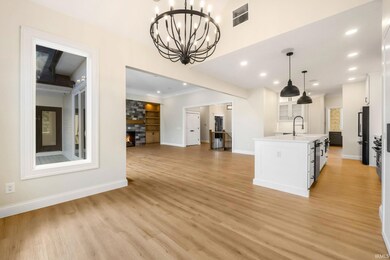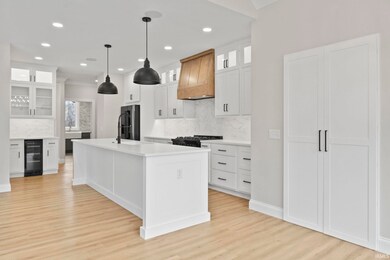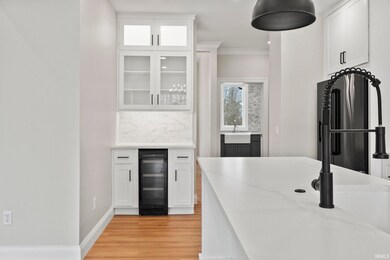
6325 Beaver Creek Ct Fort Wayne, IN 46814
Southwest Fort Wayne NeighborhoodHighlights
- Waterfront
- 0.62 Acre Lot
- Lake, Pond or Stream
- Summit Middle School Rated A-
- A-Frame Home
- Community Pool
About This Home
As of March 2025Exquisite 4-Bedroom Ranch in Southwest Allen County – Fully RenovatedThis beautifully transformed ranch-style home offers a perfect blend of luxury, privacy, and modern elegance in one of the most desirable school districts. Nestled among mature trees and scenic walking paths, this home blends the charm of an established community with the fresh feel of new construction after an extensive top-to-bottom renovation.Situated on a unique lot, the backyard opens to a large pond, providing a peaceful retreat with a built-in bench for enjoying the view. Thoughtfully updated with brand-new roofing, windows, sliding doors, gutters, and fresh interior and exterior paint, this home is truly move-in ready with decades of worry-free living ahead.Inside, the heart of the home is the custom-designed kitchen, featuring a 10-ft island and top-of-the-line ZLINE brand appliances. The primary suite boasts breathtaking pond views, a spa-inspired bathroom with a free standing tub, a custom walk-in shower with rainfall and body jets, and private deck access for the perfect morning coffee retreat. Three additional bedrooms include private en-suite bathrooms and walk-in closets, offering ultimate convenience and comfort.The lower level is a true masterpiece, featuring a wet bar, media room, game room, and a high-end home gym with a custom 10+ ft glass wall. Smart home features include Sonos audio, home automation/security systems, and state-of-the-art cameras, with an added safe room for peace of mind.Beyond the home, the neighborhood offers a community swimming pool, scenic jogging and biking trails, and top-rated schools in the prestigious Homestead School District. This is more than a home—it's a lifestyle.A one-of-a-kind opportunity, combining modern luxury, privacy, and prime location in South West Fort Wayne. Schedule your private tour today.
Home Details
Home Type
- Single Family
Est. Annual Taxes
- $6,115
Year Built
- Built in 1997
Lot Details
- 0.62 Acre Lot
- Lot Dimensions are 125x210x125x2
- Waterfront
Parking
- 3 Car Attached Garage
Home Design
- A-Frame Home
- Brick Exterior Construction
- Vinyl Construction Material
Interior Spaces
- 1-Story Property
- Gas Log Fireplace
- Water Views
Bedrooms and Bathrooms
- 4 Bedrooms
Finished Basement
- Walk-Out Basement
- Basement Fills Entire Space Under The House
- 2 Bathrooms in Basement
- 2 Bedrooms in Basement
Outdoor Features
- Lake, Pond or Stream
Schools
- Lafayette Meadow Elementary School
- Summit Middle School
- Homestead High School
Utilities
- Central Air
- Geothermal Heating and Cooling
Listing and Financial Details
- Assessor Parcel Number 02-11-28-252-003.000-075
Community Details
Overview
- Bittersweet Lakes Subdivision
Recreation
- Community Pool
Ownership History
Purchase Details
Home Financials for this Owner
Home Financials are based on the most recent Mortgage that was taken out on this home.Purchase Details
Home Financials for this Owner
Home Financials are based on the most recent Mortgage that was taken out on this home.Purchase Details
Similar Homes in Fort Wayne, IN
Home Values in the Area
Average Home Value in this Area
Purchase History
| Date | Type | Sale Price | Title Company |
|---|---|---|---|
| Warranty Deed | $782,500 | Metropolitan Title Of In | |
| Personal Reps Deed | $448,875 | None Listed On Document | |
| Warranty Deed | -- | -- |
Mortgage History
| Date | Status | Loan Amount | Loan Type |
|---|---|---|---|
| Open | $624,000 | New Conventional |
Property History
| Date | Event | Price | Change | Sq Ft Price |
|---|---|---|---|---|
| 03/21/2025 03/21/25 | Sold | $782,500 | -0.9% | $156 / Sq Ft |
| 02/17/2025 02/17/25 | Pending | -- | -- | -- |
| 02/11/2025 02/11/25 | For Sale | $790,000 | +76.0% | $157 / Sq Ft |
| 08/16/2024 08/16/24 | Sold | $448,875 | -25.9% | $99 / Sq Ft |
| 07/17/2024 07/17/24 | Pending | -- | -- | -- |
| 06/20/2024 06/20/24 | Price Changed | $605,600 | +21.4% | $134 / Sq Ft |
| 06/19/2024 06/19/24 | For Sale | $499,000 | -- | $110 / Sq Ft |
Tax History Compared to Growth
Tax History
| Year | Tax Paid | Tax Assessment Tax Assessment Total Assessment is a certain percentage of the fair market value that is determined by local assessors to be the total taxable value of land and additions on the property. | Land | Improvement |
|---|---|---|---|---|
| 2024 | $6,212 | $605,600 | $95,600 | $510,000 |
| 2023 | $6,212 | $575,900 | $79,800 | $496,100 |
| 2022 | $5,966 | $547,600 | $79,800 | $467,800 |
| 2021 | $5,056 | $479,300 | $79,800 | $399,500 |
| 2020 | $4,939 | $466,700 | $79,800 | $386,900 |
| 2019 | $4,620 | $435,300 | $79,800 | $355,500 |
| 2018 | $4,664 | $438,400 | $79,800 | $358,600 |
| 2017 | $4,336 | $406,200 | $79,800 | $326,400 |
| 2016 | $4,223 | $394,000 | $79,800 | $314,200 |
| 2014 | $4,195 | $394,000 | $79,800 | $314,200 |
| 2013 | $4,094 | $382,300 | $79,800 | $302,500 |
Agents Affiliated with this Home
-
Christopher Cammack
C
Seller's Agent in 2025
Christopher Cammack
Scott Estates
(317) 730-6860
2 in this area
22 Total Sales
-
Kevin Santos

Seller Co-Listing Agent in 2025
Kevin Santos
Uptown Realty Group
(260) 804-8097
1 in this area
15 Total Sales
-
Jerry Jenkins
J
Buyer's Agent in 2025
Jerry Jenkins
Coldwell Banker Real Estate Gr
6 in this area
81 Total Sales
-
Kurt Ness

Seller's Agent in 2024
Kurt Ness
Ness Bros. Realtors & Auctioneers
(260) 417-1545
18 in this area
136 Total Sales
Map
Source: Indiana Regional MLS
MLS Number: 202504096
APN: 02-11-28-252-003.000-075
- 6215 Shady Creek Ct
- 6322 Eagle Nest Ct
- 11430 Dell Loch Way
- 6719 Dell Loch Way
- 10909 Bittersweet Dells Ln
- 6811 Bittersweet Dells Ct
- 5814 Balfour Cir
- 10628 Yorktowne Place
- 7030 Windshire Dr
- 12506 Ivanhoe Ln
- 12918 W Hamilton Place
- 6135 Chapel Pines Run
- 5516 Chippewa Trail
- 6105 Chapel Pines Run
- 10122 Agora Place
- 10128 Arbor Trail
- 5114 Chippewa Ct
- 10021 Lanewood Ct
- 10405 Paw Dr
- 7001 Sweet Gum Ct
