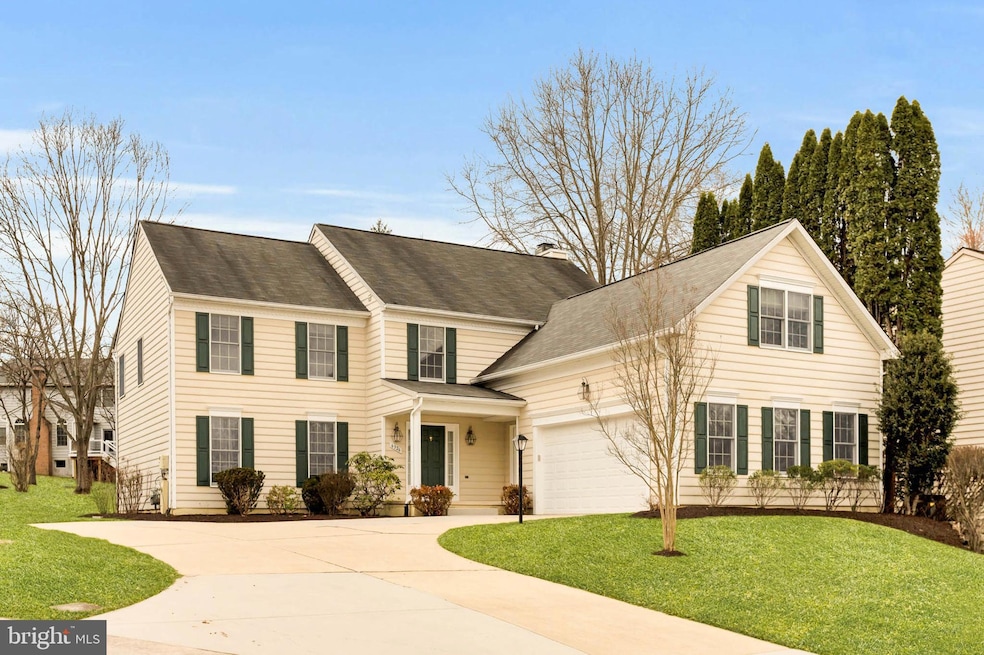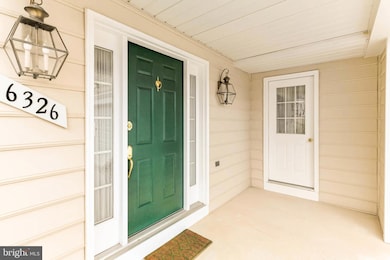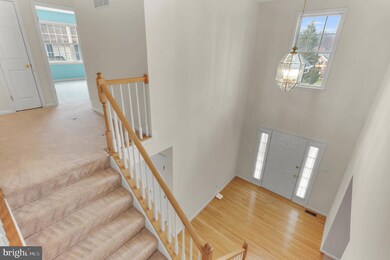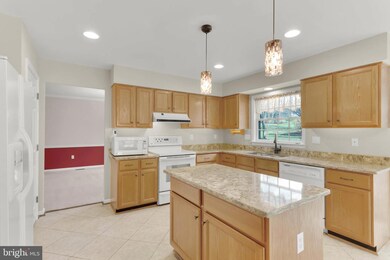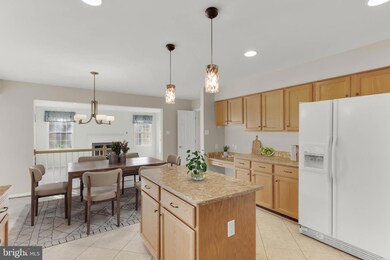
6326 Golden Star Place Columbia, MD 21044
River Hill NeighborhoodHighlights
- Open Floorplan
- Dual Staircase
- Deck
- Clarksville Elementary School Rated A
- Colonial Architecture
- Wood Flooring
About This Home
As of April 2025Introducing an exceptional single-family home in Columbia, where elegance meets functionality. This remarkable residence features an open floor plan complemented by exquisite hardwood flooring, creating a harmonious balance of style and practicality. The kitchen serves as the heart of the home, thoughtfully designed for entertaining, allowing for effortless interaction with guests and ensuring that you remain engaged during gatherings. The main level is well-appointed, offering a versatile office space or potential bedroom, a welcoming living room, an expansive dining area, and a full bathroom. Ascend to the upper level, where five generously sized bedrooms provide a private sanctuary for the entire family. The primary bedroom features vaulted ceilings and an upgraded primary bathroom. The additional bedrooms are bathed in natural light, contributing to a serene atmosphere ideal for relaxation. The upper level also features a sizable laundry room for convenience. Step outside to experience the beauty of meticulously landscaped grounds, providing a tranquil and picturesque environment. The backyard also boasts a charming screened-in porch, perfect for enjoying the outdoors in comfort. Situated within a highly regarded school district and conveniently located near commuter routes and the Middle Patuxent Environmental Area, this home is a true gem that combines luxury with accessibility. ***Owned Solar Panels AND All Plumbing Pipes Were Replaced to Copper in 2020***
Last Agent to Sell the Property
Samson Properties License #634773 Listed on: 03/26/2025

Home Details
Home Type
- Single Family
Est. Annual Taxes
- $13,066
Year Built
- Built in 1994
Lot Details
- 0.46 Acre Lot
- Extensive Hardscape
- Property is in excellent condition
- Property is zoned NT
HOA Fees
- $213 Monthly HOA Fees
Parking
- 2 Car Direct Access Garage
- Side Facing Garage
- Garage Door Opener
- Driveway
Home Design
- Colonial Architecture
- Slab Foundation
- Aluminum Siding
Interior Spaces
- Property has 3 Levels
- Open Floorplan
- Wet Bar
- Dual Staircase
- Built-In Features
- Ceiling Fan
- Recessed Lighting
- Wood Burning Fireplace
- Fireplace With Glass Doors
- Entrance Foyer
- Family Room Off Kitchen
- Living Room
- Formal Dining Room
- Screened Porch
- Storage Room
- Unfinished Basement
Kitchen
- Breakfast Room
- Eat-In Kitchen
- Range Hood
- <<builtInMicrowave>>
- Ice Maker
- Dishwasher
- Kitchen Island
- Disposal
Flooring
- Wood
- Carpet
- Ceramic Tile
Bedrooms and Bathrooms
- En-Suite Primary Bedroom
- En-Suite Bathroom
- Walk-In Closet
- Soaking Tub
- <<tubWithShowerToken>>
- Walk-in Shower
Laundry
- Laundry Room
- Dryer
- Washer
Eco-Friendly Details
- Solar owned by seller
Outdoor Features
- Deck
- Screened Patio
Schools
- Clarksville Elementary And Middle School
- River Hill High School
Utilities
- Forced Air Heating and Cooling System
- Vented Exhaust Fan
- Water Dispenser
- Natural Gas Water Heater
Listing and Financial Details
- Tax Lot 45
- Assessor Parcel Number 1415100850
- $146 Front Foot Fee per year
Community Details
Overview
- Village Of River Hill HOA
- Village Of River Hill Subdivision
Recreation
- Lap or Exercise Community Pool
Ownership History
Purchase Details
Home Financials for this Owner
Home Financials are based on the most recent Mortgage that was taken out on this home.Purchase Details
Purchase Details
Home Financials for this Owner
Home Financials are based on the most recent Mortgage that was taken out on this home.Purchase Details
Home Financials for this Owner
Home Financials are based on the most recent Mortgage that was taken out on this home.Similar Homes in the area
Home Values in the Area
Average Home Value in this Area
Purchase History
| Date | Type | Sale Price | Title Company |
|---|---|---|---|
| Deed | $989,000 | Cc Title | |
| Interfamily Deed Transfer | -- | None Available | |
| Deed | $328,992 | -- | |
| Deed | $320,000 | -- |
Mortgage History
| Date | Status | Loan Amount | Loan Type |
|---|---|---|---|
| Open | $791,200 | New Conventional | |
| Previous Owner | $208,763 | Stand Alone Second | |
| Previous Owner | $262,000 | No Value Available | |
| Previous Owner | $280,000 | No Value Available |
Property History
| Date | Event | Price | Change | Sq Ft Price |
|---|---|---|---|---|
| 04/28/2025 04/28/25 | Sold | $989,000 | 0.0% | $261 / Sq Ft |
| 03/31/2025 03/31/25 | Pending | -- | -- | -- |
| 03/26/2025 03/26/25 | For Sale | $989,000 | -- | $261 / Sq Ft |
Tax History Compared to Growth
Tax History
| Year | Tax Paid | Tax Assessment Tax Assessment Total Assessment is a certain percentage of the fair market value that is determined by local assessors to be the total taxable value of land and additions on the property. | Land | Improvement |
|---|---|---|---|---|
| 2024 | $13,022 | $853,300 | $409,500 | $443,800 |
| 2023 | $12,341 | $817,067 | $0 | $0 |
| 2022 | $11,781 | $780,833 | $0 | $0 |
| 2021 | $11,108 | $744,600 | $321,500 | $423,100 |
| 2020 | $11,108 | $734,033 | $0 | $0 |
| 2019 | $10,956 | $723,467 | $0 | $0 |
| 2018 | $10,313 | $712,900 | $231,200 | $481,700 |
| 2017 | $9,942 | $712,900 | $0 | $0 |
| 2016 | $1,875 | $664,300 | $0 | $0 |
| 2015 | $1,875 | $640,000 | $0 | $0 |
| 2014 | $1,830 | $619,300 | $0 | $0 |
Agents Affiliated with this Home
-
Melissa Westerlund

Seller's Agent in 2025
Melissa Westerlund
Samson Properties
(240) 372-7652
11 in this area
105 Total Sales
-
Terri Westerlund

Seller Co-Listing Agent in 2025
Terri Westerlund
Samson Properties
(240) 372-7653
15 in this area
138 Total Sales
-
Mark Huang

Buyer's Agent in 2025
Mark Huang
Cummings & Co Realtors
(443) 801-5011
1 in this area
67 Total Sales
Map
Source: Bright MLS
MLS Number: MDHW2050592
APN: 15-100850
- 6000 Leaves of Grass Ct
- 11807 Bare Sky Ln
- 11904 New Country Ln
- 11876 New Country Ln
- 5620 Trotter Rd
- 6263 Trotter Rd
- 11365 Heathertoe Ln
- 11708 Lone Tree Ct
- 12208 Summer Sky Path
- 11701 Morningmist Ln
- 12177 Flowing Water Trail
- 11768 Bright Passage
- 6324 Summer Sunrise Dr
- 6012 Countless Stars Run
- 6000 Countless Stars Run
- 6052 Ascending Moon Path
- 11410 High Hay Dr
- 6444 Mellow Wine Way
- 11440 Little Patuxent Pkwy Unit 708
- 11540 Little Patuxent Pkwy Unit 101
