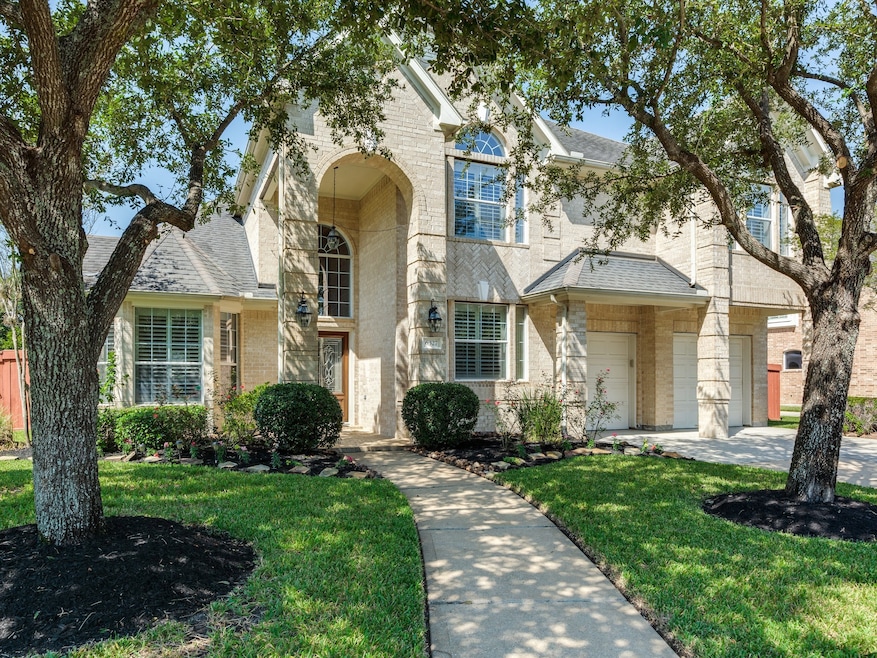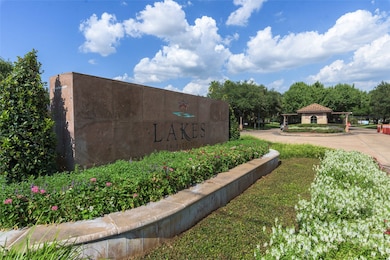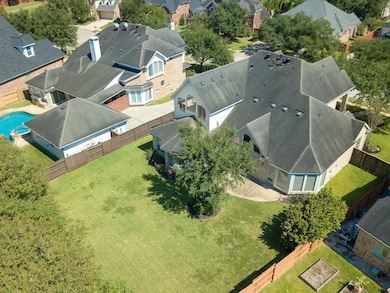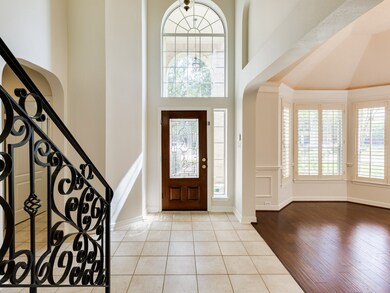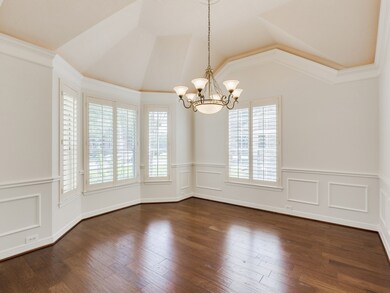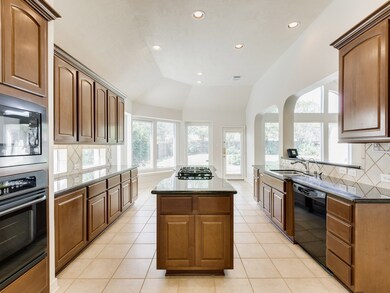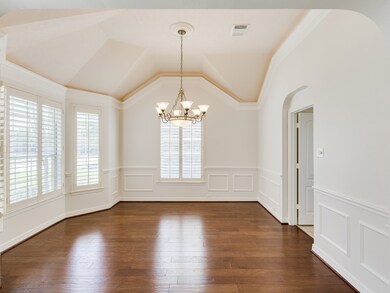6327 Collina Springs Ct Houston, TX 77041
Eldridge North NeighborhoodHighlights
- Tennis Courts
- Gated with Attendant
- Deck
- Cypress Ridge High School Rated A-
- Clubhouse
- Traditional Architecture
About This Home
Absolutely PRISTINE and MOVE-IN READY 2-story home in the highly sought after gated community of Lakes on Eldridge North. Enjoy RESORT-STYLE LIVING and escape from the city with private lakes, walking trails, playgrounds, tennis courts, and swimming pools while maintaining easy access to Beltway 8 and the city (see video online). The landlord has meticulously maintained this home, and the neutral walls and flooring will coordinate with any furnishings. The OVERSIZED BACK YARD offers lots of green space with mature trees for kids or pets to run and play. This home is filled with tons of natural light with HIGH CEILINGS, DOUBLE PANE WINDOWS, and PLANTATION SHUTTERS gracing most of the windows. The island kitchen with GRANITE COUNTERS opens to the living room for today's modern lifestyle, and all appliances included, including refrigerator, washer, and dryer. Rent includes the use of clubhouse, pool and tennis courts. Bus pick up for all 3 international schools!
Home Details
Home Type
- Single Family
Est. Annual Taxes
- $12,074
Year Built
- Built in 2003
Lot Details
- 10,735 Sq Ft Lot
- Cul-De-Sac
- East Facing Home
- Back Yard Fenced
- Sprinkler System
Parking
- 2 Car Attached Garage
- Garage Door Opener
- Additional Parking
- Controlled Entrance
Home Design
- Traditional Architecture
Interior Spaces
- 3,297 Sq Ft Home
- 2-Story Property
- Crown Molding
- High Ceiling
- Ceiling Fan
- 2 Fireplaces
- Gas Log Fireplace
- Plantation Shutters
- Insulated Doors
- Family Room Off Kitchen
- Living Room
- Breakfast Room
- Utility Room
- Washer and Gas Dryer Hookup
- Fire and Smoke Detector
Kitchen
- Walk-In Pantry
- Electric Oven
- Gas Cooktop
- Microwave
- Dishwasher
- Granite Countertops
- Disposal
Flooring
- Engineered Wood
- Carpet
- Tile
Bedrooms and Bathrooms
- 4 Bedrooms
- En-Suite Primary Bedroom
- Double Vanity
- Separate Shower
Eco-Friendly Details
- Energy-Efficient Windows with Low Emissivity
- Energy-Efficient HVAC
- Energy-Efficient Doors
Outdoor Features
- Tennis Courts
- Deck
- Patio
Schools
- Kirk Elementary School
- Truitt Middle School
- Cypress Ridge High School
Utilities
- Central Heating and Cooling System
- Heating System Uses Gas
- No Utilities
- Municipal Trash
- Cable TV Available
Listing and Financial Details
- Property Available on 11/6/25
- Long Term Lease
Community Details
Recreation
- Community Pool
Pet Policy
- Call for details about the types of pets allowed
- Pet Deposit Required
Security
- Gated with Attendant
- Controlled Access
Additional Features
- Lakes On Eldridge North Subdivision
- Clubhouse
Map
Source: Houston Association of REALTORS®
MLS Number: 38514512
APN: 1237170010032
- 6214 Laguna Del Rey Dr
- 6114 Sonora Canyon Cir
- 6507 Montana Ridge Ct
- 6518 Montana Ridge Ct
- 12023 Bolero Point Ln
- 6207 Cibola Park Ln
- 12042 Bolero Point Ln
- 5930 Solar Point Ln
- 6210 Ballina Canyon Ln
- 12511 Clover Walk Ln
- 12442 Lago Bend Ln
- 6114 Sienna Arbor Ln
- 12414 Aliso Bend Ln
- 12126 Laguna Pointe Ln
- 12559 Country Arbor Ln
- 6615 Redberry Glen Ln
- 6603 Boxwood Bridge
- 12903 Dove Point Ln
- 12711 Sweet Birch Ln
- 13011 Mossy Ridge Cove
- 12015 Concho Bay Ct
- 6214 Laguna Del Rey Dr
- 12019 Costa Del Rey Ct
- 6506 Monte Bello Ridge Ln
- 12503 Rosewood Way Ln
- 5715 Sapphire Vista Ln
- 5926 Solar Point Ln
- 6119 Durango Bay Ln
- 12406 Santiago Cove Ln
- 12611 Brookfield Park
- 12131 Cielio Bay Ln
- 6114 Fox Wind Ct
- 12126 Laguna Pointe Ln
- 6615 Redberry Glen Ln
- 6538 Ivy Heath Ln
- 12915 Fern Mill Ct
- 12823 Dadebrook Ct
- 11130 Hanning Ln
- 5803 Song Ridge Ct
- 13030 Mossy Ridge Cove
