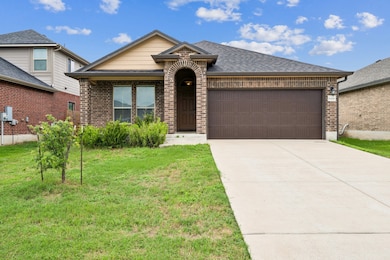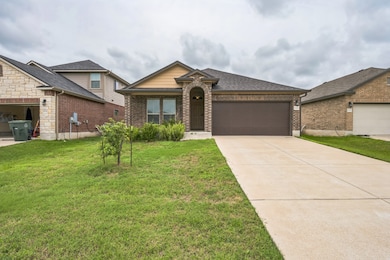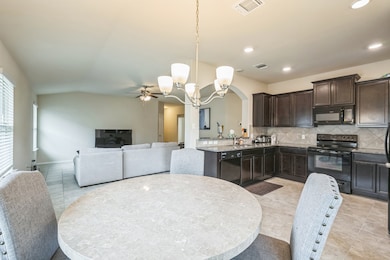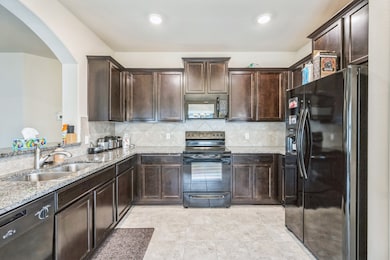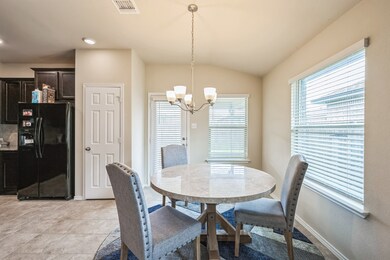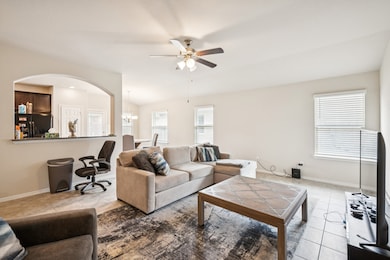
6328 Dorothy Muree Dr Temple, TX 76502
Midway NeighborhoodEstimated payment $1,871/month
Highlights
- Contemporary Architecture
- Tile Flooring
- 1-Story Property
- 2 Car Attached Garage
- Central Heating and Cooling System
About This Home
Welcome to 6328 Dorothy Muree Dr, a pristine, move-in-ready gem nestled in the sought-after Alta Vista community of Temple, TX. Ideally located just minutes from Baylor Scott & White Medical Center, Temple Mall, and H-E-B, you’ll enjoy seamless access to Highway 317, Loop 363, and I-35—placing you within easy reach of top employers, schools, shopping, dining, and entertainment.
This modern and meticulously maintained home offers the perfect blend of comfort, style, and convenience. Step inside to discover a smart, open-concept layout that seamlessly connects the spacious living area, dining space, and kitchen—perfect for both everyday living and entertaining. From the moment you arrive, you'll notice the care taken in every detail of this turn-key property, with its cleanliness, spacious layout, and like-new condition. Whether you're a first-time buyer, relocating for work, or seeking low-maintenance living in a prime location, this home checks all the boxes.
Home Details
Home Type
- Single Family
Est. Annual Taxes
- $5,903
Year Built
- Built in 2018
Lot Details
- 6,003 Sq Ft Lot
Parking
- 2 Car Attached Garage
Home Design
- Contemporary Architecture
- Traditional Architecture
- Brick Exterior Construction
- Slab Foundation
- Composition Roof
Interior Spaces
- 1,668 Sq Ft Home
- 1-Story Property
Kitchen
- Electric Cooktop
- Dishwasher
- Disposal
Flooring
- Carpet
- Tile
Bedrooms and Bathrooms
- 3 Bedrooms
- 2 Full Bathrooms
Schools
- Academy Elementary School
- Academy Junior High School
- Academy High School
Utilities
- Central Heating and Cooling System
- Heating System Uses Gas
Community Details
- Property has a Home Owners Association
- Alta Vista Homeowners Association, Phone Number (512) 402-0729
- Alta Vista Ph Iii Subdivision
Map
Home Values in the Area
Average Home Value in this Area
Tax History
| Year | Tax Paid | Tax Assessment Tax Assessment Total Assessment is a certain percentage of the fair market value that is determined by local assessors to be the total taxable value of land and additions on the property. | Land | Improvement |
|---|---|---|---|---|
| 2024 | $4,364 | $252,595 | -- | -- |
| 2023 | $5,310 | $229,632 | $0 | $0 |
| 2022 | $5,125 | $208,756 | $0 | $0 |
| 2021 | $4,644 | $189,778 | $19,508 | $170,270 |
| 2020 | $4,688 | $181,588 | $19,508 | $162,080 |
| 2019 | $2,877 | $108,165 | $16,582 | $91,583 |
| 2018 | $264 | $9,754 | $9,754 | $0 |
Property History
| Date | Event | Price | Change | Sq Ft Price |
|---|---|---|---|---|
| 07/03/2025 07/03/25 | Price Changed | $249,000 | -7.4% | $149 / Sq Ft |
| 06/22/2025 06/22/25 | For Sale | $269,000 | -- | $161 / Sq Ft |
Purchase History
| Date | Type | Sale Price | Title Company |
|---|---|---|---|
| Warranty Deed | -- | None Available |
Similar Homes in Temple, TX
Source: Houston Association of REALTORS®
MLS Number: 6863530
APN: 477887
- 6300 Dorothy Muree Dr
- 6301 Dorothy Muree Dr
- 212 Bainbridge Rd
- 205 Bethann Dr
- 222 Highmore Ct
- 224 Bainbridge Rd
- 6424 Treiber Dr
- 249 Bethann Dr
- 305 Brunswick
- 6231 Ambrose Cir
- 6115 Alexandria Dr
- 6306 Ambrose Cir
- 5920 Stonehaven Dr
- 6402 Ambrose Cir
- 6017 Fair Hill Dr
- 5928 Alexandria Dr
- 5810 Ambrose Cir
- 410 Cross Dr
- 5711 Stonehaven Dr
- 5832 Alexandria Dr
- 6313 Dorothy Muree Dr
- 6300 Dorothy Muree Dr
- 210 High More Ct
- 6231 Ambrose Cir
- 6311 Ambrose Cir
- 6017 Worthing
- 5603 Drury Ln
- 5623 Blackstone Dr
- 5410 Friars Loop
- 203 Andy Ln Unit B
- 207 Andy Ln Unit A
- 4725 Hartrick Bluff Rd
- 621 Paseo Del Plata Dr Unit B
- 1745 Alta Vista Loop
- 631 Paseo Del Plata Unit A
- 522 Paseo Del Plata Unit B
- 1213 Waters Dairy Rd
- 523 Kacie Dr Unit B
- 523 Kacie Dr Unit A
- 4627 Kings Xing Blvd

