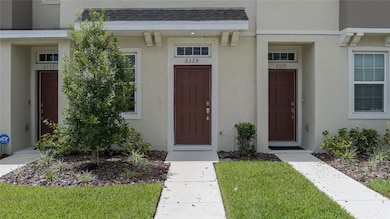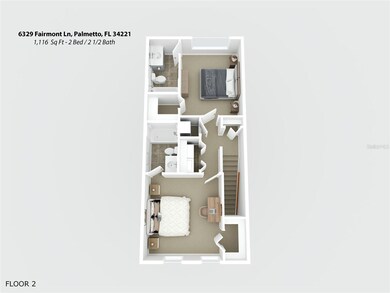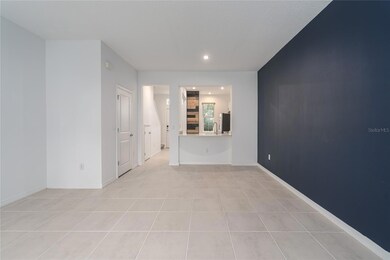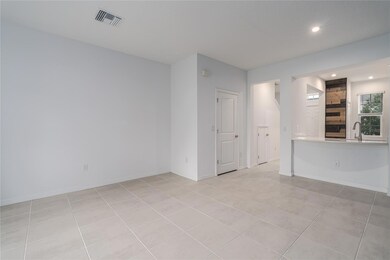6329 Fairmont Ln Palmetto, FL 34221
Artisan Lakes NeighborhoodHighlights
- Open Floorplan
- Community Pool
- Walk-In Closet
- Solid Surface Countertops
- Family Room Off Kitchen
- Living Room
About This Home
Available for Rent, Edgestone at Artisan Lakes! This beautiful Hawthorne two-story townhome offers 1,116 sq. ft. of modern living space, featuring 2 bedrooms and 2.5 bathrooms. Upon entering, you'll be greeted by a welcoming foyer and a designer kitchen that will inspire your culinary creativity. The kitchen seamlessly overlooks the combined dining and gathering rooms, creating an open and inviting atmosphere. Step outside to enjoy the cozy covered lanai, perfect for relaxing with a morning coffee or evening beverage. The main level also includes a convenient half bathroom. Upstairs, you'll find two spacious bedrooms, each with its own private bathroom and walk-in closet, providing ample storage and comfort. The laundry area is thoughtfully located on the second floor for added convenience. This townhome is ideally situated with easy access to I-75 and I-275, making commutes to Tampa, St. Petersburg, Sarasota, and beyond a breeze. Don't miss out on the opportunity to make this charming townhome your own. Contact us today to schedule a viewing!
Listing Agent
LESLIE WELLS REALTY, INC. Brokerage Phone: 941-776-5571 License #3452103 Listed on: 07/12/2025
Townhouse Details
Home Type
- Townhome
Est. Annual Taxes
- $2,687
Year Built
- Built in 2022
Lot Details
- 1,211 Sq Ft Lot
- South Facing Home
Home Design
- Bi-Level Home
Interior Spaces
- 1,120 Sq Ft Home
- Open Floorplan
- Family Room Off Kitchen
- Living Room
Kitchen
- Dinette
- Range<<rangeHoodToken>>
- Dishwasher
- Solid Surface Countertops
- Disposal
Flooring
- Carpet
- Ceramic Tile
Bedrooms and Bathrooms
- 2 Bedrooms
- Walk-In Closet
Laundry
- Laundry closet
- Dryer
Schools
- James Tillman Elementary School
- Buffalo Creek Middle School
- Palmetto High School
Utilities
- Central Heating and Cooling System
- Thermostat
- Underground Utilities
- Electric Water Heater
- High Speed Internet
- Cable TV Available
Listing and Financial Details
- Residential Lease
- Security Deposit $2,050
- Property Available on 10/1/25
- Tenant pays for carpet cleaning fee, cleaning fee, re-key fee
- The owner pays for grounds care
- 12-Month Minimum Lease Term
- $100 Application Fee
- 1 to 2-Year Minimum Lease Term
- Assessor Parcel Number 612134259
Community Details
Overview
- Property has a Home Owners Association
- Evergreen Lifestyle Management Association
- Artisan Lakes Prcl J Ph 2A, 2B & 2C Subdivision
Recreation
- Community Pool
Pet Policy
- $300 Pet Fee
- Small pets allowed
Map
Source: Stellar MLS
MLS Number: A4658686
APN: 6121-3425-9
- 6358 Fairmont Ln
- 6265 Fairmont Ln
- 6240 Fairmont Ln
- 5935 Maidenstone Way
- 5927 Maidenstone Way
- 10575 Piedra Dr
- 10571 Piedra Dr
- 10531 Piedra Dr
- 11068 65th Terrace E
- 11756 71st Ave E
- 11757 71st Ave E
- 6825 115th St E
- 11511 69th Place E
- 7534 117th Ln E
- 11753 71st Ave E
- 7538 117th Ln E
- 11745 71st Ave E
- 11748 71st Ave E
- 11765 74th Cir E
- 11076 65th Terrace E
- 6361 Fairmont Ln
- 6210 Terra Lago Cir
- 6313 Willowside St
- 6349 Willowside St
- 6413 Fairmont Ln
- 6111 Fairmont Ln
- 11075 65th Terrace E
- 11268 65th Terrace E
- 5850 Bungalow Grove Ct
- 11135 65th Terrace E
- 5929 Oakhaven Ln
- 11306 Fieldstone Dr
- 6316 Laurelcrest Glen
- 5511 Bungalow Grove Ct
- 10823 Seasons Way
- 6144 Bobby Jones Ct
- 11735 Glenside Terrace
- 11751 Glenside Terrace
- 11759 Glenside Terrace
- 9432 Sarazen Place







