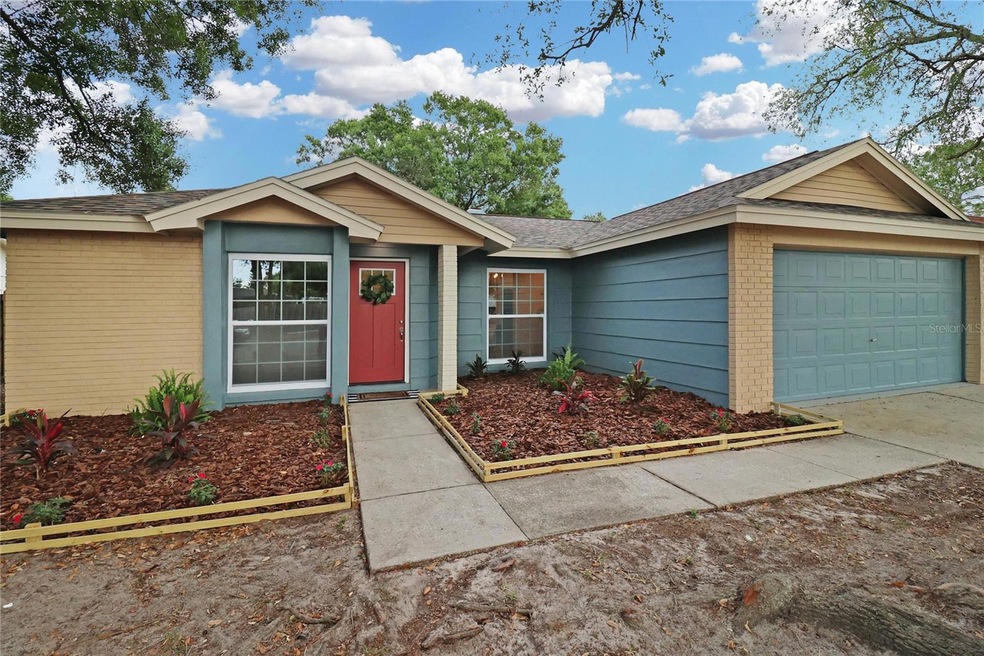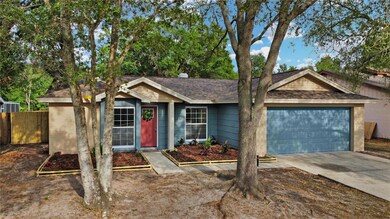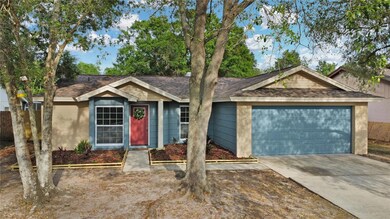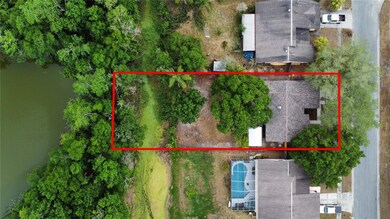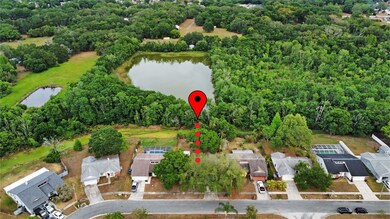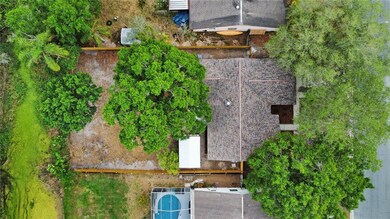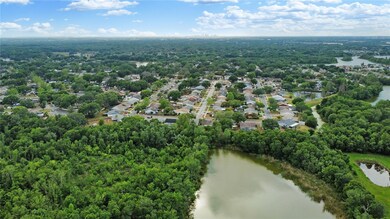
633 Stillview Cir Brandon, FL 33510
Lakeview Village NeighborhoodHighlights
- Access To Pond
- View of Trees or Woods
- Fruit Trees
- Limona Elementary School Rated A-
- Open Floorplan
- Contemporary Architecture
About This Home
As of May 2023Welcome to the home you have been waiting for! This 3 bedroom, 2 bathroom, 2 car garage home has been meticulously updated with a chic and cozy feel from the moment you pull up. Upon entry through the front door, you are greeted with stunning light-toned luxury vinyl floors that open flawlessly into a very spacious and open-concept living space. The split floorplan offers the master bedroom wonderful privacy away from the other guest bedrooms and creates each their own separate quarters. The kitchen is situated perfectly just off of the living/dining room and is beautifully dressed in crisp white shaker cabinets, sparking quartz counters, brushed silver fixtures, two-toned subway tile backsplash, and all-new stainless steel appliances! Enjoy ample space for enjoying meals, from the eat-in kitchen nook to the large dining room space perfect for entertaining and family meals. Both Bathrooms are gorgeously designed with high-end stylish tile work, brand-new vanities, and a mix of gold/stainless fixtures. The main living space, and master bedroom all enjoy easy access to the wonderful patio to truly enjoy Florida living on your large .16 acre lot! Not to mention, the peaceful serenity of having a CONSERVATION/POND VIEW for lovely privacy as well! The roof is newer under 4 years old; Newer electrical panel, newer hot water and HVAC compressor, condenser & vents are only a year old! Other important updates include; fresh interior/exterior paint, a new front door, all new fixtures, floors, and a beautifully designed fireplace. Don't delay & schedule your showing today!
Last Agent to Sell the Property
MCBRIDE KELLY & ASSOCIATES License #3376440 Listed on: 04/08/2023

Home Details
Home Type
- Single Family
Est. Annual Taxes
- $4,504
Year Built
- Built in 1985
Lot Details
- 7,150 Sq Ft Lot
- Lot Dimensions are 65x110
- Near Conservation Area
- West Facing Home
- Wood Fence
- Mature Landscaping
- Cleared Lot
- Fruit Trees
- Property is zoned PD
HOA Fees
- $11 Monthly HOA Fees
Parking
- 2 Car Attached Garage
- Garage Door Opener
- Driveway
- On-Street Parking
Property Views
- Pond
- Woods
Home Design
- Contemporary Architecture
- Brick Exterior Construction
- Slab Foundation
- Shingle Roof
- Block Exterior
- Stucco
Interior Spaces
- 1,412 Sq Ft Home
- 1-Story Property
- Open Floorplan
- Cathedral Ceiling
- Ceiling Fan
- Wood Burning Fireplace
- Double Pane Windows
- Sliding Doors
- Great Room
- Living Room with Fireplace
- Formal Dining Room
- Inside Utility
- Laundry in Kitchen
- Walk-Up Access
Kitchen
- Eat-In Kitchen
- Range<<rangeHoodToken>>
- Recirculated Exhaust Fan
- <<microwave>>
- Dishwasher
- Stone Countertops
- Solid Wood Cabinet
- Disposal
Flooring
- Concrete
- Ceramic Tile
- Vinyl
Bedrooms and Bathrooms
- 3 Bedrooms
- Split Bedroom Floorplan
- Walk-In Closet
- 2 Full Bathrooms
Home Security
- High Impact Windows
- Fire and Smoke Detector
Outdoor Features
- Access To Pond
- Shed
Schools
- Limona Elementary School
- Mclane Middle School
- Brandon High School
Utilities
- Central Heating and Cooling System
- Heat Pump System
- High Speed Internet
Community Details
- Lakeview Village Hoa/Jean Bright Association, Phone Number (813) 699-0267
- Visit Association Website
- Lakeview Village Sec C Uni Subdivision
- The community has rules related to deed restrictions
Listing and Financial Details
- Visit Down Payment Resource Website
- Legal Lot and Block 27 / 1
- Assessor Parcel Number U-15-29-20-2C5-000001-00027.0
Ownership History
Purchase Details
Home Financials for this Owner
Home Financials are based on the most recent Mortgage that was taken out on this home.Purchase Details
Home Financials for this Owner
Home Financials are based on the most recent Mortgage that was taken out on this home.Similar Homes in the area
Home Values in the Area
Average Home Value in this Area
Purchase History
| Date | Type | Sale Price | Title Company |
|---|---|---|---|
| Warranty Deed | $375,000 | Peer Title | |
| Warranty Deed | $242,100 | Arrow Title |
Mortgage History
| Date | Status | Loan Amount | Loan Type |
|---|---|---|---|
| Open | $356,250 | New Conventional | |
| Previous Owner | $161,500 | New Conventional | |
| Previous Owner | $28,150 | Stand Alone Second | |
| Previous Owner | $83,000 | Unknown |
Property History
| Date | Event | Price | Change | Sq Ft Price |
|---|---|---|---|---|
| 05/12/2023 05/12/23 | Sold | $375,000 | -2.5% | $266 / Sq Ft |
| 04/14/2023 04/14/23 | Pending | -- | -- | -- |
| 04/08/2023 04/08/23 | For Sale | $384,500 | +58.8% | $272 / Sq Ft |
| 02/15/2023 02/15/23 | Sold | $242,100 | -16.5% | $171 / Sq Ft |
| 01/24/2023 01/24/23 | Pending | -- | -- | -- |
| 01/24/2023 01/24/23 | For Sale | $290,000 | -- | $205 / Sq Ft |
Tax History Compared to Growth
Tax History
| Year | Tax Paid | Tax Assessment Tax Assessment Total Assessment is a certain percentage of the fair market value that is determined by local assessors to be the total taxable value of land and additions on the property. | Land | Improvement |
|---|---|---|---|---|
| 2024 | $4,895 | $287,168 | $74,743 | $212,425 |
| 2023 | $5,090 | $257,714 | $74,743 | $182,971 |
| 2022 | $4,504 | $228,030 | $62,285 | $165,745 |
| 2021 | $1,304 | $87,129 | $0 | $0 |
| 2020 | $1,227 | $85,926 | $0 | $0 |
| 2019 | $1,147 | $83,994 | $0 | $0 |
| 2018 | $1,096 | $82,428 | $0 | $0 |
| 2017 | $1,070 | $120,592 | $0 | $0 |
| 2016 | $1,036 | $79,072 | $0 | $0 |
| 2015 | $1,044 | $78,522 | $0 | $0 |
| 2014 | $1,020 | $77,899 | $0 | $0 |
| 2013 | -- | $76,748 | $0 | $0 |
Agents Affiliated with this Home
-
Tatum Peterson

Seller's Agent in 2023
Tatum Peterson
MCBRIDE KELLY & ASSOCIATES
(813) 528-1121
1 in this area
183 Total Sales
-
Patti Webster

Seller's Agent in 2023
Patti Webster
DENNIS REALTY & INV. CORP.
(813) 310-0215
1 in this area
62 Total Sales
-
Jenny Spencer

Buyer's Agent in 2023
Jenny Spencer
SMITH & ASSOCIATES REAL ESTATE
(408) 234-6049
1 in this area
31 Total Sales
Map
Source: Stellar MLS
MLS Number: T3438471
APN: U-15-29-20-2C5-000001-00027.0
- 712 Hazy Meadow Ct
- 516 Highview Cir N
- 747 Stillview Cir
- 616 Highview Cir S
- 1408 N Taylor Rd
- 1425 Corner Oaks Dr
- 1807 Tawnee Place
- 1703 N Taylor Rd
- 1811 Tawnee Place
- 228 Taylor Bay Ln
- 1502 Creekbend Dr
- 1810 Tamerlane Place
- 1302 Highview Rd
- 201 Lentz Rd
- 512 Pinewalk Dr
- 1213 W Camellia Dr
- 728 Camrose Dr
- 703 June Lake Ln
- 1211 E Camellia Dr
- 101 Sheryl Lynn Dr
