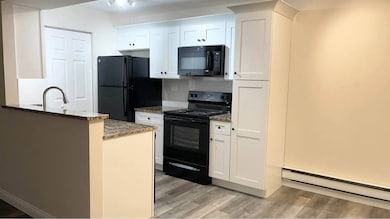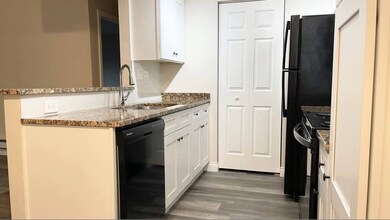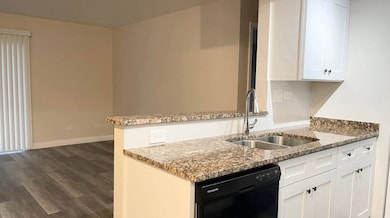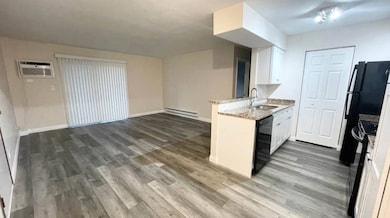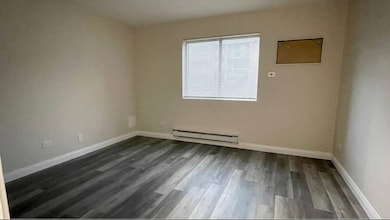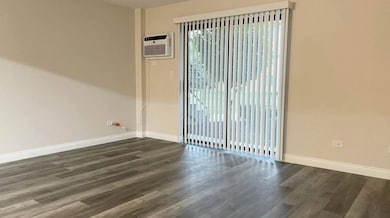
633 Virginia Rd Unit 116 Crystal Lake, IL 60014
Highlights
- Landscaped Professionally
- Mature Trees
- Backs to Open Ground
- Crystal Lake Central High School Rated A
- Lock-and-Leave Community
- Wood Flooring
About This Home
As of July 2025***MULTIPLE OFFERS RECEIVED. HIGHEST AND BEST BY MONDAY 12PM... Ground-floor updated condo with zero-step entry and private patio facing the courtyard! Vinyl flooring throughout, open layout, modern kitchen with granite counters, white shaker cabinets, and black appliances. Renovated bathroom with oversized tile and new fixtures. Large bedroom with walk-in closet. Laundry just steps from unit; hookups possible. Near Crystal Lake Metra, bike paths, shops, and dining. HOA is well-managed with ongoing improvements. Rental-friendly building - excellent investment potential! OWNER IS LICENSED REALTOR IN ILLINOIS
Property Details
Home Type
- Condominium
Est. Annual Taxes
- $2,733
Year Built
- Built in 1988
Lot Details
- Backs to Open Ground
- Landscaped Professionally
- Mature Trees
HOA Fees
- $162 Monthly HOA Fees
Home Design
- Brick Exterior Construction
- Asphalt Roof
- Concrete Perimeter Foundation
Interior Spaces
- 646 Sq Ft Home
- 3-Story Property
- Family Room
- Living Room
- Combination Kitchen and Dining Room
- Wood Flooring
- Intercom
- Dishwasher
- Laundry Room
Bedrooms and Bathrooms
- 1 Bedroom
- 1 Potential Bedroom
- Main Floor Bedroom
- Walk-In Closet
- Bathroom on Main Level
- 1 Full Bathroom
Parking
- 2 Parking Spaces
- Driveway
- Parking Included in Price
- Unassigned Parking
Outdoor Features
- Patio
Schools
- Canterbury Elementary School
- Hannah Beardsley Middle School
- Crystal Lake Central High School
Utilities
- Baseboard Heating
- Cable TV Available
Community Details
Overview
- Association fees include water, parking, insurance, exterior maintenance, lawn care, scavenger, snow removal
- 24 Units
- Manager Association, Phone Number (815) 578-4287
- Virginia Road Condominiums Subdivision, 1St Floor Ranch Floorplan
- Property managed by Virginia Rd. Condo Assoc. Property Mgmt. & Maint.
- Lock-and-Leave Community
Amenities
- Common Area
- Coin Laundry
- Community Storage Space
Pet Policy
- Pets up to 50 lbs
- Limit on the number of pets
- Pet Size Limit
- Dogs and Cats Allowed
Security
- Resident Manager or Management On Site
- Carbon Monoxide Detectors
Ownership History
Purchase Details
Home Financials for this Owner
Home Financials are based on the most recent Mortgage that was taken out on this home.Purchase Details
Home Financials for this Owner
Home Financials are based on the most recent Mortgage that was taken out on this home.Similar Homes in Crystal Lake, IL
Home Values in the Area
Average Home Value in this Area
Purchase History
| Date | Type | Sale Price | Title Company |
|---|---|---|---|
| Executors Deed | $82,000 | Ct | |
| Trustee Deed | $57,000 | -- |
Mortgage History
| Date | Status | Loan Amount | Loan Type |
|---|---|---|---|
| Open | $61,500 | New Conventional | |
| Previous Owner | $56,122 | VA | |
| Previous Owner | $59,334 | VA | |
| Previous Owner | $5,120 | No Value Available | |
| Previous Owner | $5,000 | Unknown | |
| Previous Owner | $4,089 | Unknown | |
| Previous Owner | $64,701 | VA | |
| Previous Owner | $57,885 | Assumption |
Property History
| Date | Event | Price | Change | Sq Ft Price |
|---|---|---|---|---|
| 07/17/2025 07/17/25 | Sold | $152,000 | +4.8% | $235 / Sq Ft |
| 05/26/2025 05/26/25 | Pending | -- | -- | -- |
| 05/21/2025 05/21/25 | For Sale | $145,000 | +76.8% | $224 / Sq Ft |
| 07/30/2021 07/30/21 | Sold | $82,000 | +2.6% | $127 / Sq Ft |
| 05/04/2021 05/04/21 | Pending | -- | -- | -- |
| 05/04/2021 05/04/21 | For Sale | -- | -- | -- |
| 04/28/2021 04/28/21 | For Sale | $79,900 | -- | $124 / Sq Ft |
Tax History Compared to Growth
Tax History
| Year | Tax Paid | Tax Assessment Tax Assessment Total Assessment is a certain percentage of the fair market value that is determined by local assessors to be the total taxable value of land and additions on the property. | Land | Improvement |
|---|---|---|---|---|
| 2024 | $2,810 | $33,187 | $11,428 | $21,759 |
| 2023 | $2,733 | $29,682 | $10,221 | $19,461 |
| 2022 | $2,136 | $22,550 | $9,225 | $13,325 |
| 2021 | $0 | $21,008 | $8,594 | $12,414 |
| 2020 | $0 | $20,265 | $8,290 | $11,975 |
| 2019 | $0 | $19,397 | $7,935 | $11,462 |
| 2018 | $0 | $17,272 | $7,330 | $9,942 |
| 2017 | $0 | $16,271 | $6,905 | $9,366 |
| 2016 | $0 | $15,260 | $6,476 | $8,784 |
| 2013 | -- | $11,904 | $6,041 | $5,863 |
Agents Affiliated with this Home
-
Oleg Komarnytskyy

Seller's Agent in 2025
Oleg Komarnytskyy
KOMAR
(847) 235-0305
8 in this area
307 Total Sales
-
Veronika Stelmakh
V
Buyer's Agent in 2025
Veronika Stelmakh
KOMAR
(847) 737-5037
1 Total Sale
-
Kim Keefe

Seller's Agent in 2021
Kim Keefe
Compass
(815) 790-4852
18 in this area
430 Total Sales
Map
Source: Midwest Real Estate Data (MRED)
MLS Number: 12371990
APN: 19-08-202-016
- 633 Virginia Rd Unit 214
- 651 Virginia Rd Unit 327
- 590 Somerset Ln Unit 6
- 568 Somerset Ln Unit 7
- 51 Berkshire Dr
- 93 Faringdon Dr
- 847 Teverton Ln
- 521 Coventry Ln Unit 3
- 501 Coventry Ln Unit 3
- 860 Darlington Ln
- 844 Kingston Ln
- 361 Everett Ave
- 413 Berkshire Dr Unit 22
- 490 S Mchenry Ave
- 275 S Mchenry Ave
- 290 E Congress Pkwy
- 26 Hill Dr
- 491 Brook Dr
- 9999 Main St
- 240 S Mchenry Ave

