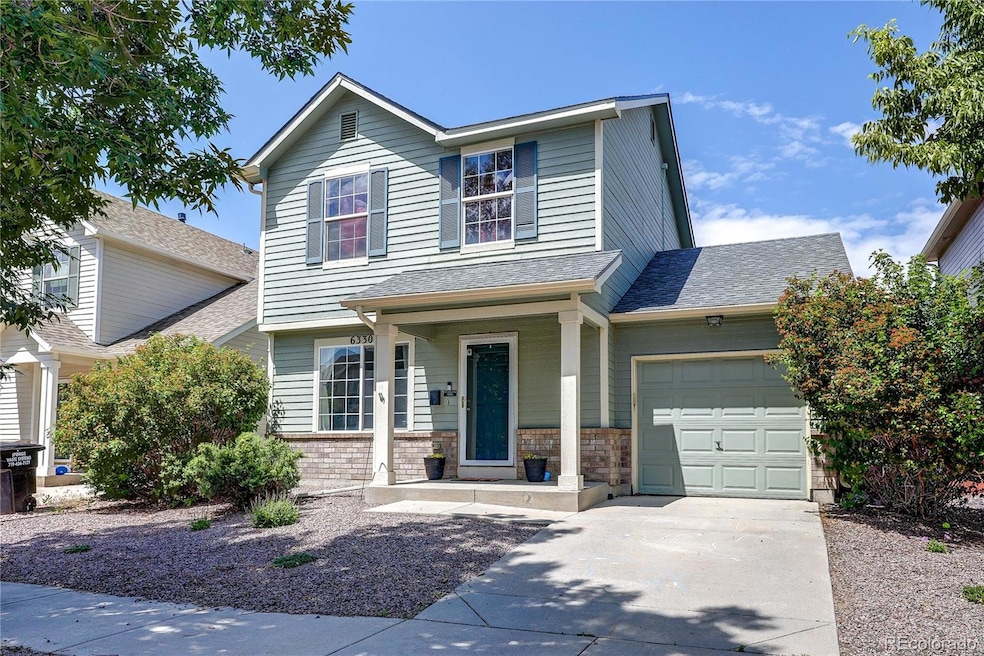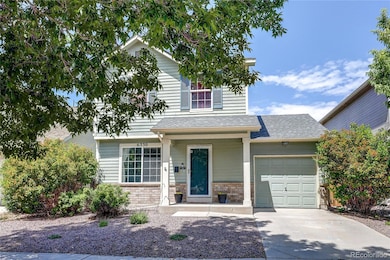
6330 Rockville Dr Colorado Springs, CO 80923
Ridgeview NeighborhoodEstimated payment $2,188/month
Highlights
- Covered patio or porch
- Living Room
- Forced Air Heating and Cooling System
- 1 Car Attached Garage
- Community Playground
- 5-minute walk to Snowy River Park Playground
About This Home
Welcome home! As you step through the front entrance, you're greeted by a bright and inviting living room filled with natural light. The open layout flows seamlessly into the kitchen and convenient main-level bathroom, creating a welcoming space for everyday living and entertaining. Upstairs, you'll find three spacious bedrooms, including a comfortable primary suite. Step outside to a generously sized, fully fenced backyard featuring a lush grassy area making it ideal for outdoor fun and gatherings. Take in the breathtaking views of Pikes Peak and the surrounding mountains, making this home truly special. The attached one-car garage is extra deep (25' x 10'), providing ample space for parking and storage. Plus, there’s a crawlspace with additional storage beneath the main floor. The home also is equipped with Solar panels and will be transferred to buyer at closing. They were installed in 2021 and have a monthly payment of $103.15. This turn-key home is in excellent condition and offers easy access to highways, shopping, top-rated schools, neighborhood parks, and nearby military bases. Don’t miss this incredible opportunity!
Listing Agent
Keller Williams DTC Brokerage Email: rich.cain@KW.com,720-256-1420 License #100084814 Listed on: 06/26/2025

Home Details
Home Type
- Single Family
Est. Annual Taxes
- $1,259
Year Built
- Built in 2002
Lot Details
- 3,600 Sq Ft Lot
- Property is Fully Fenced
- Many Trees
- Property is zoned PUD AO
HOA Fees
Parking
- 1 Car Attached Garage
Home Design
- Frame Construction
- Composition Roof
- Wood Siding
- Concrete Block And Stucco Construction
Interior Spaces
- 1,064 Sq Ft Home
- 2-Story Property
- Smart Doorbell
- Living Room
- Fire and Smoke Detector
Kitchen
- <<OvenToken>>
- Cooktop<<rangeHoodToken>>
- <<microwave>>
- Freezer
- Disposal
Bedrooms and Bathrooms
- 3 Bedrooms
Laundry
- Laundry in unit
- Dryer
- Washer
Schools
- Ridgeview Elementary School
- Sky View Middle School
- Vista Ridge High School
Additional Features
- Covered patio or porch
- Forced Air Heating and Cooling System
Listing and Financial Details
- Exclusions: Staging items and sellers personal property. Swing set and Shed.
- Property held in a trust
- Assessor Parcel Number 53182-07-026
Community Details
Overview
- Stetson Hills Master Association, Phone Number (719) 389-0700
- Cottages At Ridgeview Association, Phone Number (719) 389-0700
- Stetson Hills Subdivision
Recreation
- Community Playground
Map
Home Values in the Area
Average Home Value in this Area
Tax History
| Year | Tax Paid | Tax Assessment Tax Assessment Total Assessment is a certain percentage of the fair market value that is determined by local assessors to be the total taxable value of land and additions on the property. | Land | Improvement |
|---|---|---|---|---|
| 2025 | $1,259 | $25,110 | -- | -- |
| 2024 | $1,160 | $25,140 | $4,620 | $20,520 |
| 2023 | $1,160 | $25,140 | $4,620 | $20,520 |
| 2022 | $1,030 | $17,670 | $4,170 | $13,500 |
| 2021 | $1,074 | $18,180 | $4,290 | $13,890 |
| 2020 | $903 | $15,110 | $3,580 | $11,530 |
| 2019 | $894 | $15,110 | $3,580 | $11,530 |
| 2018 | $774 | $12,830 | $3,020 | $9,810 |
| 2017 | $778 | $12,830 | $3,020 | $9,810 |
| 2016 | $662 | $10,760 | $2,950 | $7,810 |
| 2015 | $663 | $10,760 | $2,950 | $7,810 |
| 2014 | $618 | $9,840 | $2,790 | $7,050 |
Property History
| Date | Event | Price | Change | Sq Ft Price |
|---|---|---|---|---|
| 07/07/2025 07/07/25 | For Sale | $370,000 | -- | $348 / Sq Ft |
Purchase History
| Date | Type | Sale Price | Title Company |
|---|---|---|---|
| Quit Claim Deed | -- | None Listed On Document | |
| Interfamily Deed Transfer | -- | Canyon Title | |
| Warranty Deed | $270,000 | None Available | |
| Warranty Deed | $211,800 | Empire Title Colorado Spring | |
| Warranty Deed | $177,900 | Empire Title Co Springs Llc | |
| Warranty Deed | $151,900 | Fahtco | |
| Warranty Deed | $135,850 | Land Title Guarantee Company |
Mortgage History
| Date | Status | Loan Amount | Loan Type |
|---|---|---|---|
| Previous Owner | $25,000 | Credit Line Revolving | |
| Previous Owner | $278,000 | New Conventional | |
| Previous Owner | $265,109 | FHA | |
| Previous Owner | $10,504 | Stand Alone Second | |
| Previous Owner | $208,800 | New Conventional | |
| Previous Owner | $191,750 | New Conventional | |
| Previous Owner | $181,724 | VA | |
| Previous Owner | $149,553 | FHA | |
| Previous Owner | $133,726 | FHA |
Similar Homes in Colorado Springs, CO
Source: REcolorado®
MLS Number: 3920083
APN: 53182-07-026
- 6292 Riverdale Dr
- 5943 Conductors Point
- 6121 Ensemble Heights
- 5902 Chorus Heights
- 6176 Grand Mesa Dr
- 6055 Vallecito Dr
- 6105 New Colt Grove
- 6052 Sierra Grande Point
- 5542 Sunshade Point
- 6058 Sierra Grande Point
- 5969 Chorus Heights
- 6251 Hartman Dr
- 6446 Cavalry Point
- 6088 Sierra Grande Point
- 5950 Tympany Point
- 6097 Miramont St
- 6191 Sierra Grande Point
- 5495 Slickrock Dr
- 5678 Vermillion Bluffs Dr
- 5360 Tupper Ct
- 6010 Tutt Blvd
- 5966 Chorus Heights
- 6415 Templeton Gap Rd
- 5782 Vermillion Bluffs Dr
- 5918 Vallecito Dr
- 6428 Elsinore Dr
- 5665 Saint Patrick View
- 5609 Shamrock Heights
- 6596 Emerald Isle Heights
- 5704 Huerfano Dr
- 5035 Rushford Place
- 6010 Prairie Hills View
- 6443 Hannah Rose Rd
- 6010 Grapevine Dr
- 7190 Adelo Point
- 5289 Prominence Point
- 4770 Rushford Place
- 5940 Fescue Dr
- 7295 Ascent View
- 6416 Honey Grove






