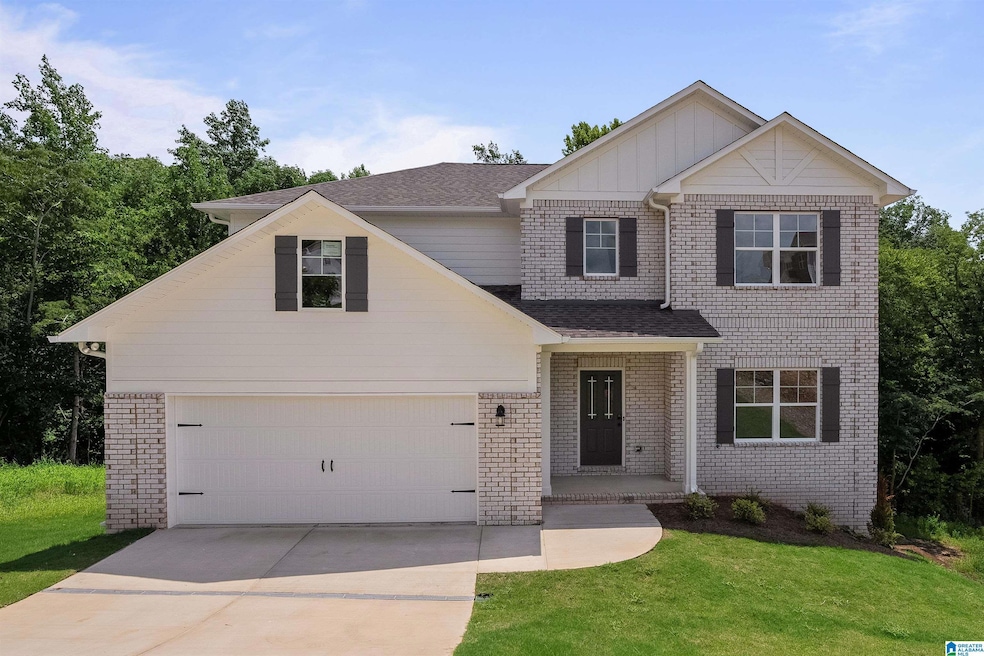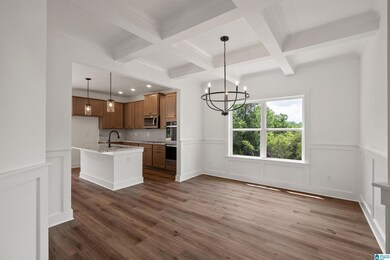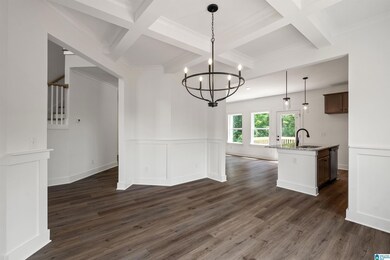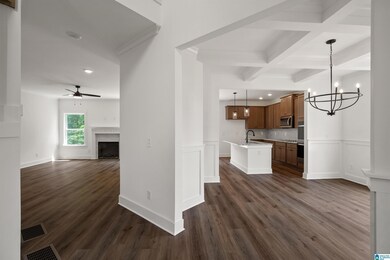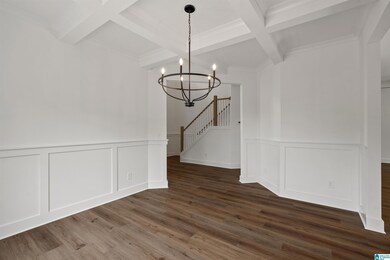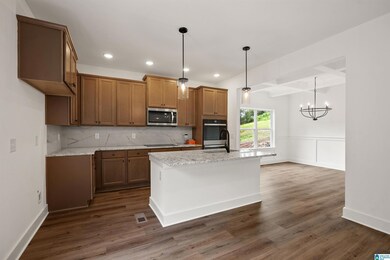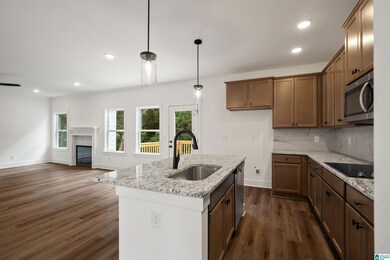
6330 Steeple Chase Trail Pinson, AL 35126
Highlights
- New Construction
- Sitting Area In Primary Bedroom
- Attic
- Paine Elementary School Rated A
- 1.07 Acre Lot
- Solid Surface Countertops
About This Home
As of October 2024The Westin w/basement. As you step into your new home, the 2-story foyer with the dramatic open rail staircase will impress you and your guests. As you make your way past the study/office you see the formal dining room with coffered ceiling that opens conveniently to the kitchen, which is laid out beautifully, complete with an island for everyone to congregate around and chat about their day. With the kitchen & family room flowing together seamlessly, you will know that this is the space where the memories are made. When it's time, retreat upstairs to your huge primary suite with separate sitting area & indulge in size of the master bath while soaking away in your tub. Your privacy was front of mind with this home's design as the other bedrooms are down the hallway & there is the perfect guest room downstairs. The basement has a huge finished rec room & an open palette with over 500 sq ft of unfinished space. Photos of the actual home.
Home Details
Home Type
- Single Family
Est. Annual Taxes
- $1,500
Year Built
- Built in 2024 | New Construction
HOA Fees
- $10 Monthly HOA Fees
Parking
- 3 Car Attached Garage
- Front Facing Garage
Home Design
- Brick Exterior Construction
- HardiePlank Siding
Interior Spaces
- 2-Story Property
- Smooth Ceilings
- Recessed Lighting
- Electric Fireplace
- Family Room with Fireplace
- Breakfast Room
- Dining Room
- Den
- Play Room
- Pull Down Stairs to Attic
Kitchen
- <<doubleOvenToken>>
- Electric Oven
- Electric Cooktop
- <<builtInMicrowave>>
- Dishwasher
- Stainless Steel Appliances
- Kitchen Island
- Solid Surface Countertops
- Disposal
Flooring
- Carpet
- Vinyl
Bedrooms and Bathrooms
- 4 Bedrooms
- Sitting Area In Primary Bedroom
- Primary Bedroom Upstairs
- Walk-In Closet
- 3 Full Bathrooms
- Split Vanities
- Bathtub and Shower Combination in Primary Bathroom
- Separate Shower
- Linen Closet In Bathroom
Laundry
- Laundry Room
- Laundry on upper level
- Washer and Electric Dryer Hookup
Unfinished Basement
- Partial Basement
- Stubbed For A Bathroom
Schools
- Clay Elementary School
- Clay-Chalkville Middle School
- Clay-Chalkville High School
Utilities
- Central Heating and Cooling System
- Underground Utilities
- Electric Water Heater
Additional Features
- Covered patio or porch
- 1.07 Acre Lot
Community Details
- Greater Steeplechase Association, Phone Number (205) 585-0000
Listing and Financial Details
- Visit Down Payment Resource Website
- Tax Lot 38
Ownership History
Purchase Details
Home Financials for this Owner
Home Financials are based on the most recent Mortgage that was taken out on this home.Purchase Details
Purchase Details
Similar Homes in Pinson, AL
Home Values in the Area
Average Home Value in this Area
Purchase History
| Date | Type | Sale Price | Title Company |
|---|---|---|---|
| Warranty Deed | $450,350 | None Listed On Document | |
| Special Warranty Deed | $682,500 | -- | |
| Warranty Deed | $200,000 | -- |
Mortgage History
| Date | Status | Loan Amount | Loan Type |
|---|---|---|---|
| Open | $441,849 | FHA |
Property History
| Date | Event | Price | Change | Sq Ft Price |
|---|---|---|---|---|
| 10/18/2024 10/18/24 | Sold | $450,350 | +0.1% | $128 / Sq Ft |
| 09/17/2024 09/17/24 | Pending | -- | -- | -- |
| 07/26/2024 07/26/24 | Price Changed | $449,850 | -4.3% | $128 / Sq Ft |
| 07/02/2024 07/02/24 | Price Changed | $469,850 | -3.5% | $134 / Sq Ft |
| 03/15/2024 03/15/24 | For Sale | $486,683 | -- | $139 / Sq Ft |
Tax History Compared to Growth
Tax History
| Year | Tax Paid | Tax Assessment Tax Assessment Total Assessment is a certain percentage of the fair market value that is determined by local assessors to be the total taxable value of land and additions on the property. | Land | Improvement |
|---|---|---|---|---|
| 2024 | $198 | $3,600 | $3,600 | -- |
| 2022 | $176 | $3,200 | $3,200 | $0 |
| 2021 | $176 | $3,200 | $3,200 | $0 |
| 2020 | $176 | $3,200 | $3,200 | $0 |
| 2019 | $176 | $3,200 | $0 | $0 |
| 2018 | $176 | $3,200 | $0 | $0 |
| 2017 | $176 | $3,200 | $0 | $0 |
| 2016 | $176 | $3,200 | $0 | $0 |
| 2015 | $176 | $3,200 | $0 | $0 |
| 2014 | -- | $3,200 | $0 | $0 |
| 2013 | -- | $4,000 | $0 | $0 |
Agents Affiliated with this Home
-
Scott Dudley

Seller's Agent in 2024
Scott Dudley
VC Realty LLC
(205) 255-3555
19 in this area
467 Total Sales
Map
Source: Greater Alabama MLS
MLS Number: 21379823
APN: 12-00-02-2-000-045.000
- 6345 Steeple Chase Dr
- 6384 Cambridge Rd
- 6377 Cambridge Rd Unit LOT 18
- 6377 Cambridge Rd
- 6422 Cambridge Rd Unit 27
- 6422 Cambridge Rd
- 6434 Cambridge Rd Unit LOT 30
- 6434 Cambridge Rd
- 6296 Steeple Chase Dr
- 6345 Harness Way
- 6391 Harness Way
- 6268 Old Springville Rd
- 5762 Shadow Lake Dr
- 6201 Windsor Ln
- 6390 Legacy Ln
- 5480 Longmeadow Ridge
- 6191 Towhee Dr
- 5483 Longmeadow Ridge
- 5476 Longmeadow Ridge
- 5468 Longmeadow Ridge
