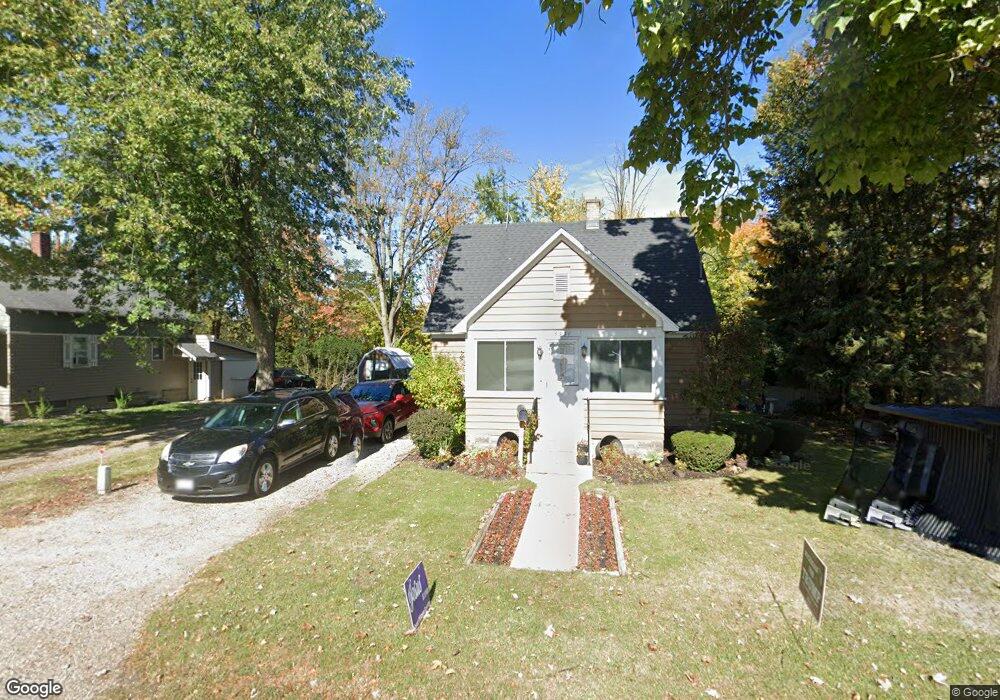6331 Adams St Zeeland, MI 49464
Estimated Value: $169,897 - $247,000
--
Bed
--
Bath
936
Sq Ft
$236/Sq Ft
Est. Value
About This Home
This home is located at 6331 Adams St, Zeeland, MI 49464 and is currently estimated at $220,974, approximately $236 per square foot. 6331 Adams St is a home located in Ottawa County with nearby schools including Cityside Middle School, Zeeland East High School, and iCademy.
Create a Home Valuation Report for This Property
The Home Valuation Report is an in-depth analysis detailing your home's value as well as a comparison with similar homes in the area
Home Values in the Area
Average Home Value in this Area
Tax History Compared to Growth
Tax History
| Year | Tax Paid | Tax Assessment Tax Assessment Total Assessment is a certain percentage of the fair market value that is determined by local assessors to be the total taxable value of land and additions on the property. | Land | Improvement |
|---|---|---|---|---|
| 2025 | $1,551 | $67,900 | $0 | $0 |
| 2024 | $989 | $61,000 | $0 | $0 |
| 2023 | $944 | $54,900 | $0 | $0 |
| 2022 | $1,406 | $60,300 | $0 | $0 |
| 2021 | $1,405 | $56,800 | $0 | $0 |
| 2020 | $1,370 | $54,400 | $0 | $0 |
| 2019 | $1,369 | $50,000 | $0 | $0 |
| 2018 | $1,563 | $47,900 | $0 | $0 |
| 2017 | -- | $47,900 | $0 | $0 |
| 2016 | -- | $45,300 | $0 | $0 |
| 2015 | -- | $42,600 | $0 | $0 |
| 2014 | -- | $39,600 | $0 | $0 |
Source: Public Records
Map
Nearby Homes
- 764 64th Ave
- 6315 Village Ln Unit 19
- 7200 Adams St
- 7505 Woodland Way
- 3922 147th Ave
- Linden Plan at Prairie Winds West
- Enclave Plan at Prairie Winds West
- Andover Plan at Prairie Winds West
- Remington Plan at Prairie Winds West
- Ashton Plan at Prairie Winds West
- Wilshire Plan at Prairie Winds West
- Carson Plan at Prairie Winds West
- Croswell Plan at Prairie Winds West
- Avery Plan at Prairie Winds West
- Cascade Plan at Prairie Winds West
- Parcel 7 40th St
- 2415 Dayflower Blvd Unit 15
- Filmore Plan at Prairie Winds West Alley Entry Homes
- Windsnest Plan at Prairie Winds West Alley Entry Homes
- Bradbury Plan at Prairie Winds West Alley Entry Homes
