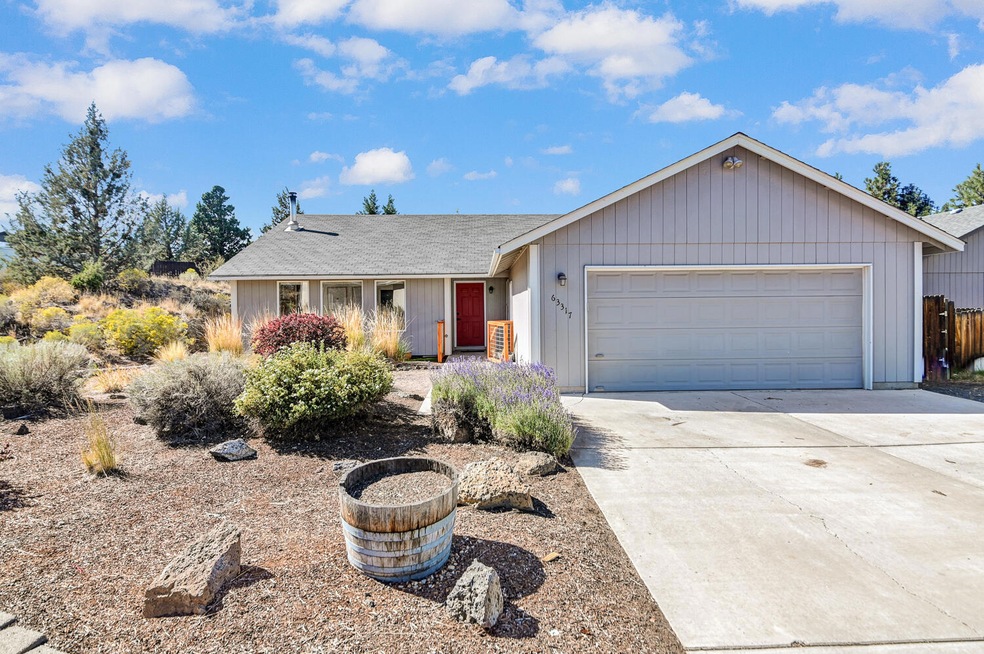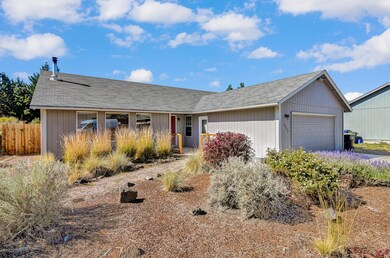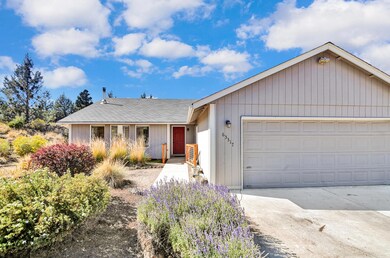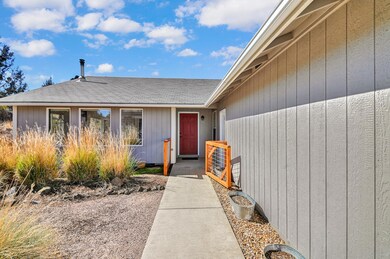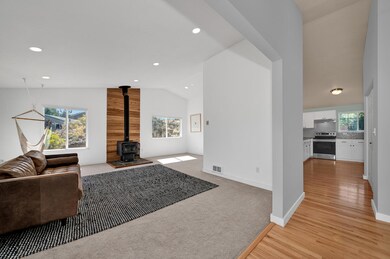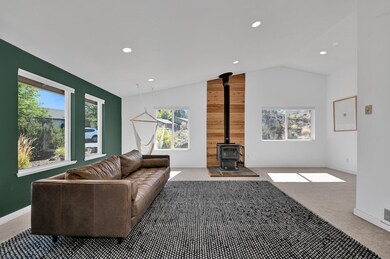
63317 Carly Ln Bend, OR 97701
Boyd Acres NeighborhoodHighlights
- Open Floorplan
- Northwest Architecture
- Wood Flooring
- Deck
- Vaulted Ceiling
- Great Room
About This Home
As of October 2021Great price at 535,000, short term rental may be allowed. Charming one level, great room floor plan for easy living. This open contemporary floor plan is sunny w/formal & casual spaces. Large living room w/charming stove & open dining area. Spacious kitchen w/new quartz counter tops, new sink, new oven, hood, & dishwasher. Plus a large eating bar & family room, perfect for entertaining. Slider opens to a peaceful backyard deck. Master suite is spacious with private bath. The 2nd bathroom has been remodeled w/Quartz counter, new vanity, copper sink, new flooring, nicely done. Level lot, sunny fenced back yard with deck and lawn. Lots of room to run and play. Front yard is low maintenance landscaping. Natural green space on east side of property creates great privacy. Level driveway, 2 car garage. Room to park an RV. Peaceful neighborhood in centrally located NE Bend, easy access to Pine Nursery park dog park, shopping, conveniences and Hwy 97 or Hwy 20 . Only 35 minutes to Bac
Last Agent to Sell the Property
Karen Lervold
Redfin Brokerage Phone: 503-496-7620 License #201237223 Listed on: 09/17/2021
Last Buyer's Agent
Micah Frazier
Knightsbridge International License #201213649
Home Details
Home Type
- Single Family
Est. Annual Taxes
- $2,845
Year Built
- Built in 2001
Lot Details
- 8,276 Sq Ft Lot
- Fenced
- Xeriscape Landscape
- Native Plants
- Level Lot
- Front and Back Yard Sprinklers
- Sprinklers on Timer
- Property is zoned RS, RS
HOA Fees
- $20 Monthly HOA Fees
Parking
- 2 Car Attached Garage
- Garage Door Opener
- Driveway
Home Design
- Northwest Architecture
- Ranch Style House
- Stem Wall Foundation
- Frame Construction
- Composition Roof
Interior Spaces
- 1,704 Sq Ft Home
- Open Floorplan
- Vaulted Ceiling
- Wood Burning Fireplace
- Double Pane Windows
- Vinyl Clad Windows
- Great Room
- Family Room
- Dining Room
Kitchen
- Breakfast Bar
- <<OvenToken>>
- Range<<rangeHoodToken>>
- <<microwave>>
- Dishwasher
- Laminate Countertops
- Disposal
Flooring
- Wood
- Carpet
- Vinyl
Bedrooms and Bathrooms
- 3 Bedrooms
- Walk-In Closet
- 2 Full Bathrooms
- <<tubWithShowerToken>>
Home Security
- Carbon Monoxide Detectors
- Fire and Smoke Detector
Outdoor Features
- Deck
Schools
- Lava Ridge Elementary School
- Sky View Middle School
- Mountain View Sr High School
Utilities
- Cooling Available
- Heating System Uses Wood
- Wall Furnace
- Water Heater
Listing and Financial Details
- Tax Lot 3
- Assessor Parcel Number 202354
Community Details
Overview
- Vista Ridge Subdivision
Recreation
- Snow Removal
Ownership History
Purchase Details
Home Financials for this Owner
Home Financials are based on the most recent Mortgage that was taken out on this home.Purchase Details
Home Financials for this Owner
Home Financials are based on the most recent Mortgage that was taken out on this home.Purchase Details
Home Financials for this Owner
Home Financials are based on the most recent Mortgage that was taken out on this home.Purchase Details
Home Financials for this Owner
Home Financials are based on the most recent Mortgage that was taken out on this home.Purchase Details
Purchase Details
Home Financials for this Owner
Home Financials are based on the most recent Mortgage that was taken out on this home.Purchase Details
Home Financials for this Owner
Home Financials are based on the most recent Mortgage that was taken out on this home.Similar Homes in Bend, OR
Home Values in the Area
Average Home Value in this Area
Purchase History
| Date | Type | Sale Price | Title Company |
|---|---|---|---|
| Warranty Deed | $535,000 | Western Title & Escrow | |
| Warranty Deed | $329,900 | First American Title | |
| Interfamily Deed Transfer | -- | First American | |
| Warranty Deed | $140,000 | Deschutes County Title Co | |
| Trustee Deed | $110,200 | Accommodation | |
| Warranty Deed | $265,000 | Western Title & Escrow Co | |
| Interfamily Deed Transfer | -- | First Amer Title Ins Co Or |
Mortgage History
| Date | Status | Loan Amount | Loan Type |
|---|---|---|---|
| Open | $428,000 | New Conventional | |
| Previous Owner | $301,900 | New Conventional | |
| Previous Owner | $195,000 | New Conventional | |
| Previous Owner | $112,000 | New Conventional | |
| Previous Owner | $112,000 | New Conventional | |
| Previous Owner | $256,500 | Unknown | |
| Previous Owner | $238,500 | Fannie Mae Freddie Mac | |
| Previous Owner | $25,000 | Credit Line Revolving | |
| Previous Owner | $143,000 | New Conventional |
Property History
| Date | Event | Price | Change | Sq Ft Price |
|---|---|---|---|---|
| 10/25/2021 10/25/21 | Sold | $535,000 | 0.0% | $314 / Sq Ft |
| 09/22/2021 09/22/21 | Pending | -- | -- | -- |
| 09/17/2021 09/17/21 | For Sale | $535,000 | +62.2% | $314 / Sq Ft |
| 08/13/2019 08/13/19 | Sold | $329,900 | -1.5% | $194 / Sq Ft |
| 07/07/2019 07/07/19 | Pending | -- | -- | -- |
| 05/31/2019 05/31/19 | For Sale | $334,900 | -- | $197 / Sq Ft |
Tax History Compared to Growth
Tax History
| Year | Tax Paid | Tax Assessment Tax Assessment Total Assessment is a certain percentage of the fair market value that is determined by local assessors to be the total taxable value of land and additions on the property. | Land | Improvement |
|---|---|---|---|---|
| 2024 | $3,462 | $206,740 | -- | -- |
| 2023 | $3,209 | $200,720 | $0 | $0 |
| 2022 | $2,994 | $189,210 | $0 | $0 |
| 2021 | $2,999 | $183,700 | $0 | $0 |
| 2020 | $2,845 | $183,700 | $0 | $0 |
| 2019 | $2,765 | $178,350 | $0 | $0 |
| 2018 | $2,687 | $173,160 | $0 | $0 |
| 2017 | $2,609 | $168,120 | $0 | $0 |
| 2016 | $2,488 | $163,230 | $0 | $0 |
| 2015 | $2,419 | $158,480 | $0 | $0 |
| 2014 | $2,348 | $153,870 | $0 | $0 |
Agents Affiliated with this Home
-
K
Seller's Agent in 2021
Karen Lervold
Redfin
-
M
Buyer's Agent in 2021
Micah Frazier
Knightsbridge International
-
M
Seller's Agent in 2019
Megan Power
Coldwell Banker Bain
-
M
Seller Co-Listing Agent in 2019
Mandy Gritzner
Coldwell Banker Bain
-
J
Buyer's Agent in 2019
Jessica Gellings
John L Scott Bend
Map
Source: Oregon Datashare
MLS Number: 220131992
APN: 202354
- 63318 NE Carly Ln
- 63312 NE Carly Ln
- 63333 Brody Ln
- 63262 NE Carly Ln
- 63250 NE Carly Ln
- 63246 NE Carly Ln
- 63237 NE Carly Ln
- 63257 NE Carly Ln
- 63253 NE Carly Ln
- 63270 Carly Ln
- 63234 Carly Ln
- 63237 Carly Ln
- 63245 Carly Ln
- 63254 Carly Ln
- 63258 Carly Ln
- 63261 Carly Ln
- 63266 Carly Ln
- 63300 NE Peale St
- 63300 NE Peale St
- 63300 NE Peale St
