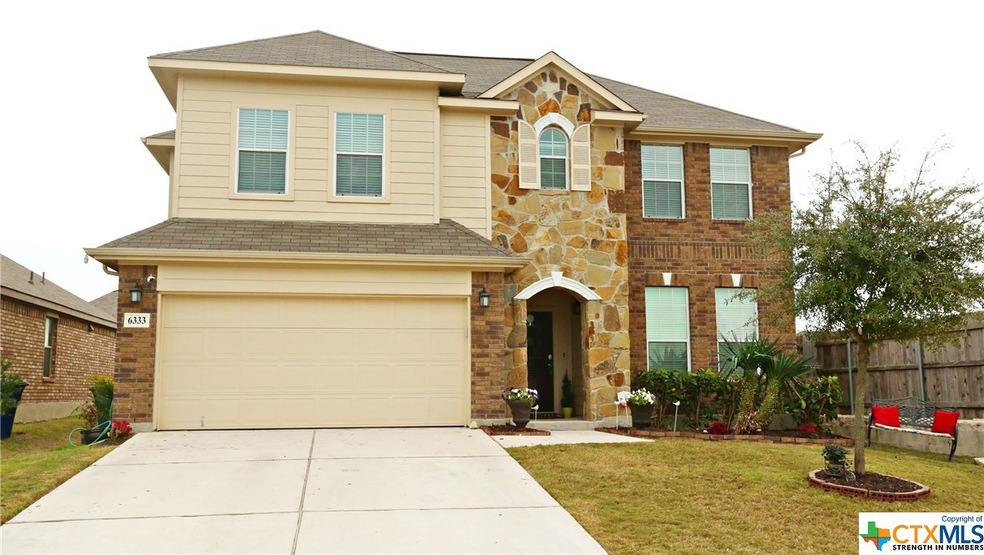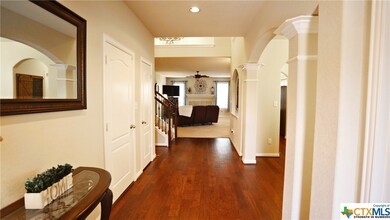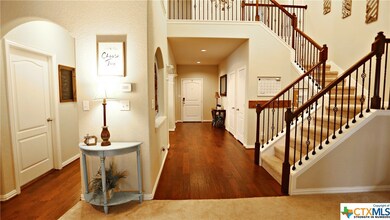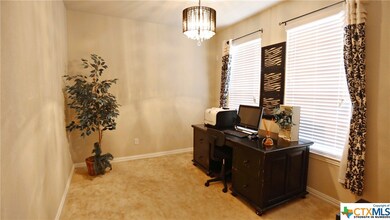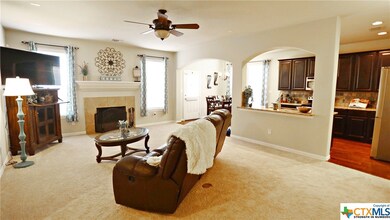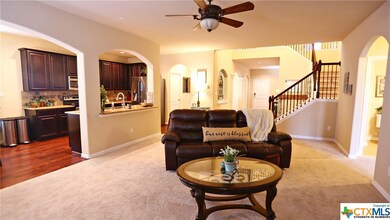
6333 Iris Run New Braunfels, TX 78132
Highlights
- Deck
- Traditional Architecture
- Main Floor Primary Bedroom
- Danville Middle Rated A-
- Wood Flooring
- 1 Fireplace
About This Home
As of September 2022**Lovely Home With 4 bed, 2.5 bath Plus Study * High Ceilings Add To This Open Concept Living * Rod Iron Ballusters w/Oak Hand Rail & Lighted Niche Beautifully Accent this Staircase * Master Bedroom Downstairs * Upstairs Is The Game Room & Secondary Bedrooms Plus Jack N Jill Bath * Kitchen Has Stainless Steel Appliances & Beautiful Granite Counter Tops * Study Is Secluded Downstairs With French Doors * 2 Dining Areas * Great Family Home with A Covered Patio & Large Deck for Entertaining Friends and Family**
Last Agent to Sell the Property
Leah Helm
Sterling Group Real Estate License #0519374 Listed on: 01/09/2018
Last Buyer's Agent
NON-MEMBER AGENT TEAM
Non Member Office
Home Details
Home Type
- Single Family
Est. Annual Taxes
- $6,854
Year Built
- Built in 2012
Lot Details
- 6,098 Sq Ft Lot
- Privacy Fence
- Wood Fence
- Paved or Partially Paved Lot
HOA Fees
- $25 Monthly HOA Fees
Parking
- 2 Car Attached Garage
- Garage Door Opener
Home Design
- Traditional Architecture
- Brick Exterior Construction
- Slab Foundation
- Stone Veneer
- Masonry
Interior Spaces
- 2,879 Sq Ft Home
- Property has 2 Levels
- High Ceiling
- Ceiling Fan
- 1 Fireplace
- Double Pane Windows
- Formal Dining Room
- Game Room
Kitchen
- Breakfast Area or Nook
- Open to Family Room
- Range<<rangeHoodToken>>
- Plumbed For Ice Maker
- Dishwasher
- Granite Countertops
- Disposal
Flooring
- Wood
- Carpet
- Tile
Bedrooms and Bathrooms
- 4 Bedrooms
- Primary Bedroom on Main
- Split Bedroom Floorplan
- Walk-In Closet
- Garden Bath
- Walk-in Shower
Laundry
- Laundry Room
- Laundry on lower level
- Washer and Electric Dryer Hookup
Home Security
- Security System Leased
- Fire and Smoke Detector
Outdoor Features
- Deck
- Covered patio or porch
Location
- City Lot
Schools
- Garden Ridge Elementary School
- Canyon Middle School
- Canyon High School
Utilities
- Central Heating and Cooling System
- Heat Pump System
- Electric Water Heater
- Water Softener is Owned
- High Speed Internet
- Phone Available
- Cable TV Available
Listing and Financial Details
- Legal Lot and Block 1 / 7
- Assessor Parcel Number 375542
Community Details
Overview
- Magnolia Springs HOA
- Built by Castle Rock
- Magnolia Spgs 2 Subdivision
Recreation
- Community Playground
Ownership History
Purchase Details
Home Financials for this Owner
Home Financials are based on the most recent Mortgage that was taken out on this home.Purchase Details
Home Financials for this Owner
Home Financials are based on the most recent Mortgage that was taken out on this home.Purchase Details
Home Financials for this Owner
Home Financials are based on the most recent Mortgage that was taken out on this home.Similar Homes in the area
Home Values in the Area
Average Home Value in this Area
Purchase History
| Date | Type | Sale Price | Title Company |
|---|---|---|---|
| Deed | -- | -- | |
| Warranty Deed | -- | Stewart Title | |
| Vendors Lien | -- | None Available |
Mortgage History
| Date | Status | Loan Amount | Loan Type |
|---|---|---|---|
| Open | $265,000 | Balloon | |
| Previous Owner | $5,166 | FHA | |
| Previous Owner | $266,091 | FHA | |
| Previous Owner | $218,252 | New Conventional | |
| Previous Owner | $230,743 | FHA |
Property History
| Date | Event | Price | Change | Sq Ft Price |
|---|---|---|---|---|
| 07/03/2025 07/03/25 | Price Changed | $390,000 | -1.3% | $135 / Sq Ft |
| 06/18/2025 06/18/25 | For Sale | $395,000 | 0.0% | $137 / Sq Ft |
| 12/05/2022 12/05/22 | Rented | $2,295 | -4.2% | -- |
| 11/05/2022 11/05/22 | Under Contract | -- | -- | -- |
| 11/03/2022 11/03/22 | For Rent | $2,395 | 0.0% | -- |
| 09/16/2022 09/16/22 | Off Market | -- | -- | -- |
| 09/15/2022 09/15/22 | Sold | -- | -- | -- |
| 07/25/2022 07/25/22 | Pending | -- | -- | -- |
| 07/19/2022 07/19/22 | Price Changed | $410,000 | -3.5% | $142 / Sq Ft |
| 07/08/2022 07/08/22 | Price Changed | $425,000 | -3.4% | $148 / Sq Ft |
| 06/27/2022 06/27/22 | Price Changed | $440,000 | -2.2% | $153 / Sq Ft |
| 06/17/2022 06/17/22 | For Sale | $450,000 | +58.0% | $156 / Sq Ft |
| 03/16/2018 03/16/18 | Sold | -- | -- | -- |
| 02/14/2018 02/14/18 | Pending | -- | -- | -- |
| 01/09/2018 01/09/18 | For Sale | $284,900 | -- | $99 / Sq Ft |
Tax History Compared to Growth
Tax History
| Year | Tax Paid | Tax Assessment Tax Assessment Total Assessment is a certain percentage of the fair market value that is determined by local assessors to be the total taxable value of land and additions on the property. | Land | Improvement |
|---|---|---|---|---|
| 2023 | $6,854 | $429,520 | $65,000 | $364,520 |
| 2022 | $4,071 | $308,833 | -- | -- |
| 2021 | $5,945 | $280,757 | $65,000 | $215,757 |
| 2020 | $6,345 | $290,250 | $55,000 | $235,250 |
| 2019 | $6,385 | $285,530 | $45,000 | $240,530 |
| 2018 | $5,767 | $257,910 | $45,000 | $212,910 |
| 2017 | $5,771 | $258,650 | $25,000 | $233,650 |
| 2016 | $5,665 | $253,910 | $25,000 | $228,910 |
| 2015 | $3,915 | $242,770 | $25,000 | $217,770 |
| 2014 | $3,915 | $231,120 | $25,000 | $206,120 |
Agents Affiliated with this Home
-
Cynthia Ross-Goodwin

Seller's Agent in 2025
Cynthia Ross-Goodwin
JBGoodwin REALTORS WL
(713) 202-8034
5 in this area
41 Total Sales
-
M
Seller's Agent in 2022
Mary Crumpton
ReliancePMPros, Property Manag
-
Vanessa Martinez
V
Seller's Agent in 2022
Vanessa Martinez
Keller Williams Heritage
(830) 556-6022
2 in this area
103 Total Sales
-
R
Buyer's Agent in 2022
Robert Evans
Reliance Residential Realty -
-
L
Seller's Agent in 2018
Leah Helm
Sterling Group Real Estate
-
N
Buyer's Agent in 2018
NON-MEMBER AGENT TEAM
Non Member Office
Map
Source: Central Texas MLS (CTXMLS)
MLS Number: 332976
APN: 33-0100-0142-00
- 355 Primrose Way
- 362 Azalea Way
- 331 Primrose Way
- 334 Posey Pass
- 6310 Aster Run
- 362 Maple Way
- 367 Cylamen
- 247 Azalea Way
- 242 Posey Pass
- 6200 Daisy Way
- 342 Callalily
- 6305 Daisy Way
- 6321 Daisy Way
- 304 Amaryllis
- 5645 Briar Field
- 5809 Devonwood St
- 5642 Briar Knoll
- 5801 Devonwood St
- 5619 Briar Knoll
- 5245 Nature Path
