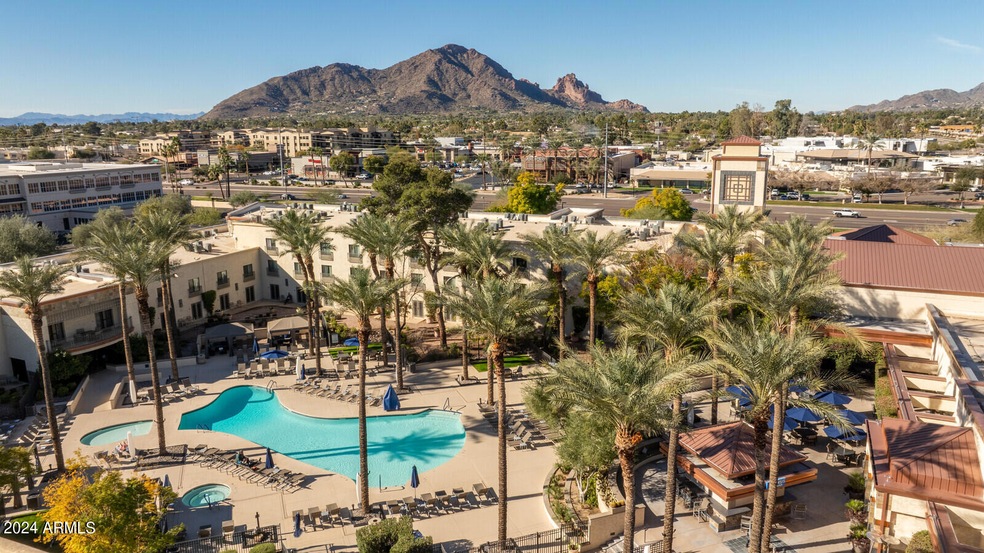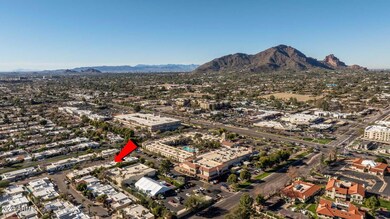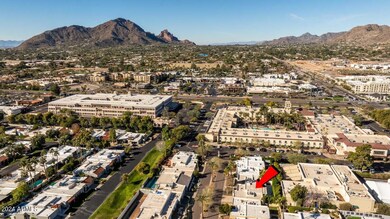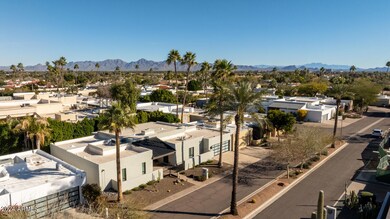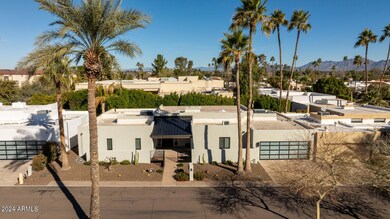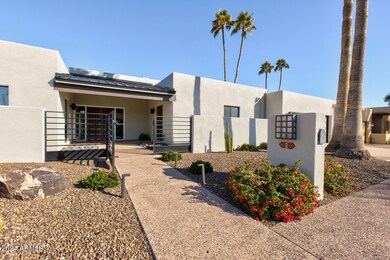
6333 N Scottsdale Rd Unit 2 Scottsdale, AZ 85250
Indian Bend NeighborhoodHighlights
- Gated Community
- Contemporary Architecture
- Granite Countertops
- Kiva Elementary School Rated A
- Vaulted Ceiling
- Heated Community Pool
About This Home
As of June 2024HUGE PRICE REDUCTION! HILTON CASITA LAND LEASE FEES PAID IN FULL! ULTRA LOW PROPERTY TAXES! BRING ALL OFFERS! MOTIVATED SELLER! Start enjoying your move-in ready 3 bedroom, 3 bathroom RESORT HOME on ONE LEVEL with NO STEPS in a GATED DIVISION! This home is located in the Scottsdale Resort Corridor in a private enclave of only 29 homes. Updated from top to bottom, this spacious home transcends the ordinary offering a lifestyle of unparalleled luxury in a prime Scottsdale location. You're truly in the heart of town with access to world-class restaurants and shops. Houston's, Fat Ox, AJ's Fine Foods, Trader Joe's, CVS, Walgreens and Starbucks are all right here. COMING SOON: The highly anticipated Ritz-Carlton Paradise Valley and The Palmeraie shopping district. Don't miss this opportunity! You're in close proximity to Old Town Scottsdale, Scottsdale Fashion Square, Kierland Commons, Phoenix Sky Harbor Airport, Barrett-Jackson Auto Auction, Phoenix Waste Management Open, MLB Spring Training Games, World-Renowned Golf Courses and much more! Homeowners at Hilton Casitas enjoy access to the amenities at The Hilton Scottsdale Resort & Villas, including pool, hot tub, gym and room service.
Last Agent to Sell the Property
Berkshire Hathaway HomeServices Arizona Properties License #SA633654000 Listed on: 01/26/2024

Last Buyer's Agent
Walt Danley Local Luxury Christie's International Real Estate License #BR578628000

Property Details
Home Type
- Multi-Family
Est. Annual Taxes
- $2,208
Year Built
- Built in 1973
Lot Details
- 8,182 Sq Ft Lot
- Desert faces the front of the property
- Private Streets
- Block Wall Fence
- Sprinklers on Timer
- Land Lease of $709 per month
HOA Fees
- $400 Monthly HOA Fees
Parking
- 2 Car Garage
- Common or Shared Parking
Home Design
- Designed by Ralph Haver Architects
- Contemporary Architecture
- Patio Home
- Property Attached
- Metal Roof
- Foam Roof
- Block Exterior
- Stucco
Interior Spaces
- 2,892 Sq Ft Home
- 1-Story Property
- Vaulted Ceiling
- Ceiling Fan
- Gas Fireplace
- Tile Flooring
Kitchen
- Gas Cooktop
- <<builtInMicrowave>>
- Granite Countertops
Bedrooms and Bathrooms
- 3 Bedrooms
- Primary Bathroom is a Full Bathroom
- 3 Bathrooms
- Dual Vanity Sinks in Primary Bathroom
- Bathtub With Separate Shower Stall
Accessible Home Design
- No Interior Steps
- Stepless Entry
Outdoor Features
- Fire Pit
- Outdoor Storage
- Built-In Barbecue
Schools
- Kiva Elementary School
- Mohave Middle School
- Saguaro High School
Utilities
- Central Air
- Heating Available
- Tankless Water Heater
- High Speed Internet
- Cable TV Available
Listing and Financial Details
- Tax Lot 2
- Assessor Parcel Number 174-15-003
Community Details
Overview
- Association fees include ground maintenance, street maintenance, trash
- Hilton Casitas Association, Phone Number (480) 355-1190
- Built by Chanen
- Hilton Casitas Subdivision
Recreation
- Heated Community Pool
- Community Spa
Security
- Gated Community
Similar Homes in Scottsdale, AZ
Home Values in the Area
Average Home Value in this Area
Property History
| Date | Event | Price | Change | Sq Ft Price |
|---|---|---|---|---|
| 06/03/2024 06/03/24 | Sold | $1,500,000 | -2.6% | $519 / Sq Ft |
| 04/29/2024 04/29/24 | Pending | -- | -- | -- |
| 04/21/2024 04/21/24 | Price Changed | $1,540,000 | -8.9% | $533 / Sq Ft |
| 01/26/2024 01/26/24 | For Sale | $1,690,000 | +428.1% | $584 / Sq Ft |
| 10/08/2015 10/08/15 | Sold | $320,000 | -15.8% | $111 / Sq Ft |
| 10/08/2015 10/08/15 | Price Changed | $380,000 | 0.0% | $131 / Sq Ft |
| 09/23/2015 09/23/15 | Price Changed | $380,000 | 0.0% | $131 / Sq Ft |
| 09/15/2015 09/15/15 | Price Changed | $380,000 | 0.0% | $131 / Sq Ft |
| 08/07/2015 08/07/15 | Pending | -- | -- | -- |
| 05/14/2015 05/14/15 | For Sale | $380,000 | -- | $131 / Sq Ft |
Tax History Compared to Growth
Agents Affiliated with this Home
-
Sean Cawley

Seller's Agent in 2024
Sean Cawley
Berkshire Hathaway HomeServices Arizona Properties
(480) 998-8239
9 in this area
14 Total Sales
-
Katrina Barrett

Buyer's Agent in 2024
Katrina Barrett
Walt Danley Local Luxury Christie's International Real Estate
(520) 403-5270
60 in this area
447 Total Sales
Map
Source: Arizona Regional Multiple Listing Service (ARMLS)
MLS Number: 6655560
- 7301 E Claremont St
- 7302 E Rose Ln
- 6166 N Scottsdale Rd Unit A1004
- 6166 N Scottsdale Rd Unit C3006
- 7319 E Rose Ln
- 6701 N Scottsdale Rd Unit 15
- 6701 N Scottsdale Rd Unit 24
- 6701 N Scottsdale Rd Unit 20
- 7344 E Rose Ln
- 6587 N Palmeraie Blvd Unit 1050
- 6587 N Palmeraie Blvd Unit 1051
- 6587 N Palmeraie Blvd Unit 3006
- 6587 N Palmeraie Blvd Unit 3010
- 6587 N Palmeraie Blvd Unit 2011
- 6587 N Palmeraie Blvd Unit 2032
- 6587 N Palmeraie Blvd Unit 2010
- 6587 N Palmeraie Blvd Unit 2017
- 6587 N Palmeraie Blvd Unit 2022
- 6587 N Palmeraie Blvd Unit 3032
- 6587 N Palmeraie Blvd Unit 3031
