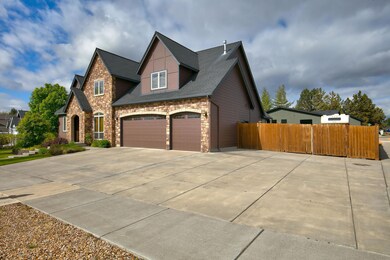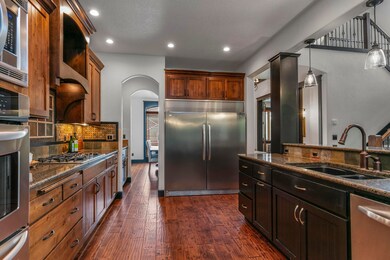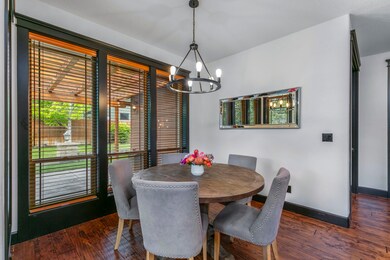
63341 Stonewood Dr Bend, OR 97701
Boyd Acres NeighborhoodHighlights
- Spa
- Two Primary Bedrooms
- Northwest Architecture
- RV Access or Parking
- Fireplace in Primary Bedroom
- Territorial View
About This Home
As of July 2025Spacious custom home on a 0.28-acre corner lot in NE Bend! This 3,113 sq ft home offers 4 beds, 3.5 baths, a 3-car garage & RV parking. European-style touches include pecan hand-scraped hardwoods, stack stone gas fireplace & 10' ceilings. Chef's kitchen boasts granite slab counters, large island, 5-burner gas range, double ovens, oversized fridge & butler's pantry w/ wine storage. Main-level primary suite features a jetted tub, stone shower, double vanity, built-ins & patio access to hot tub. Also on main: office, formal dining/flex room & half bath. Upstairs: second suite, 2 beds, large bonus room w/ closet & loft. Fully fenced yard with patio & pergola. Quiet street close to parks, schools, shops & more.
Last Agent to Sell the Property
Cascade Hasson SIR License #200212149 Listed on: 05/28/2025

Home Details
Home Type
- Single Family
Est. Annual Taxes
- $6,274
Year Built
- Built in 2007
Lot Details
- 0.28 Acre Lot
- Fenced
- Landscaped
- Corner Lot
- Level Lot
- Front and Back Yard Sprinklers
- Sprinklers on Timer
- Property is zoned RS, RS
HOA Fees
- $33 Monthly HOA Fees
Parking
- 3 Car Attached Garage
- Garage Door Opener
- Gravel Driveway
- RV Access or Parking
Home Design
- Northwest Architecture
- Stem Wall Foundation
- Frame Construction
- Composition Roof
Interior Spaces
- 3,113 Sq Ft Home
- 2-Story Property
- Built-In Features
- Ceiling Fan
- Gas Fireplace
- Vinyl Clad Windows
- Great Room with Fireplace
- Dining Room
- Home Office
- Loft
- Bonus Room
- Territorial Views
Kitchen
- Breakfast Area or Nook
- Breakfast Bar
- <<OvenToken>>
- Cooktop<<rangeHoodToken>>
- <<microwave>>
- Dishwasher
- Disposal
Flooring
- Wood
- Carpet
- Stone
Bedrooms and Bathrooms
- 4 Bedrooms
- Primary Bedroom on Main
- Fireplace in Primary Bedroom
- Double Master Bedroom
- Linen Closet
- Walk-In Closet
- Double Vanity
- <<tubWithShowerToken>>
- Bathtub Includes Tile Surround
Laundry
- Laundry Room
- Dryer
- Washer
Home Security
- Security System Leased
- Smart Thermostat
- Carbon Monoxide Detectors
- Fire and Smoke Detector
Pool
- Spa
Schools
- Lava Ridge Elementary School
- Sky View Middle School
- Mountain View Sr High School
Utilities
- Forced Air Zoned Heating and Cooling System
- Heating System Uses Natural Gas
- Natural Gas Connected
- Tankless Water Heater
- Cable TV Available
Community Details
- Quail Crossing Subdivision
- The community has rules related to covenants, conditions, and restrictions
Listing and Financial Details
- Exclusions: See Private Remarks
- Tax Lot 00122
- Assessor Parcel Number 251965
Ownership History
Purchase Details
Home Financials for this Owner
Home Financials are based on the most recent Mortgage that was taken out on this home.Purchase Details
Home Financials for this Owner
Home Financials are based on the most recent Mortgage that was taken out on this home.Purchase Details
Purchase Details
Home Financials for this Owner
Home Financials are based on the most recent Mortgage that was taken out on this home.Purchase Details
Home Financials for this Owner
Home Financials are based on the most recent Mortgage that was taken out on this home.Purchase Details
Home Financials for this Owner
Home Financials are based on the most recent Mortgage that was taken out on this home.Purchase Details
Purchase Details
Home Financials for this Owner
Home Financials are based on the most recent Mortgage that was taken out on this home.Similar Homes in Bend, OR
Home Values in the Area
Average Home Value in this Area
Purchase History
| Date | Type | Sale Price | Title Company |
|---|---|---|---|
| Warranty Deed | $1,125,000 | First American Title | |
| Warranty Deed | $1,032,000 | First American Title | |
| Warranty Deed | -- | None Listed On Document | |
| Warranty Deed | $599,900 | Western Title & Escrow | |
| Warranty Deed | $360,000 | Amerititle | |
| Sheriffs Deed | -- | None Available | |
| Sheriffs Deed | -- | None Available | |
| Bargain Sale Deed | -- | Accommodation | |
| Warranty Deed | $219,900 | Western Title & Escrow Co |
Mortgage History
| Date | Status | Loan Amount | Loan Type |
|---|---|---|---|
| Open | $1,068,750 | New Conventional | |
| Previous Owner | $800,000 | New Conventional | |
| Previous Owner | $369,500 | New Conventional | |
| Previous Owner | $288,000 | New Conventional | |
| Previous Owner | $510,000 | Construction |
Property History
| Date | Event | Price | Change | Sq Ft Price |
|---|---|---|---|---|
| 07/08/2025 07/08/25 | Sold | $1,125,000 | -2.1% | $361 / Sq Ft |
| 06/04/2025 06/04/25 | Pending | -- | -- | -- |
| 05/28/2025 05/28/25 | For Sale | $1,149,000 | +11.3% | $369 / Sq Ft |
| 03/24/2022 03/24/22 | Sold | $1,032,000 | +8.6% | $332 / Sq Ft |
| 01/31/2022 01/31/22 | Pending | -- | -- | -- |
| 01/27/2022 01/27/22 | For Sale | $949,900 | +58.3% | $305 / Sq Ft |
| 07/07/2016 07/07/16 | Sold | $599,900 | -4.0% | $193 / Sq Ft |
| 06/13/2016 06/13/16 | Pending | -- | -- | -- |
| 05/26/2016 05/26/16 | For Sale | $624,900 | -- | $201 / Sq Ft |
Tax History Compared to Growth
Tax History
| Year | Tax Paid | Tax Assessment Tax Assessment Total Assessment is a certain percentage of the fair market value that is determined by local assessors to be the total taxable value of land and additions on the property. | Land | Improvement |
|---|---|---|---|---|
| 2024 | $6,274 | $374,720 | -- | -- |
| 2023 | $5,816 | $363,810 | $0 | $0 |
| 2022 | $5,426 | $342,940 | $0 | $0 |
| 2021 | $5,435 | $332,960 | $0 | $0 |
| 2020 | $5,156 | $332,960 | $0 | $0 |
| 2019 | $5,013 | $323,270 | $0 | $0 |
| 2018 | $4,871 | $313,860 | $0 | $0 |
| 2017 | $4,728 | $304,720 | $0 | $0 |
| 2016 | $4,509 | $295,850 | $0 | $0 |
| 2015 | $4,384 | $287,240 | $0 | $0 |
| 2014 | $4,255 | $278,880 | $0 | $0 |
Agents Affiliated with this Home
-
Korren Bower
K
Seller's Agent in 2025
Korren Bower
Cascade Hasson SIR
(541) 383-7600
3 in this area
125 Total Sales
-
Sudie Myers

Buyer's Agent in 2025
Sudie Myers
Coldwell Banker Bain
(207) 860-8585
33 Total Sales
-
Peter Hatton
P
Seller's Agent in 2022
Peter Hatton
Stellar Realty Northwest
(541) 280-7631
5 in this area
84 Total Sales
-
Tana Hatton
T
Seller Co-Listing Agent in 2022
Tana Hatton
Stellar Realty Northwest
(541) 633-7590
6 in this area
78 Total Sales
-
Jason Curran
J
Buyer's Agent in 2022
Jason Curran
Harcourts The Garner Group Real Estate
(541) 639-6075
5 in this area
64 Total Sales
-
Angela Mombert

Seller's Agent in 2016
Angela Mombert
RE/MAX
(541) 408-3543
58 in this area
208 Total Sales
Map
Source: Oregon Datashare
MLS Number: 220202708
APN: 251965
- 20884 Rorick Dr
- 20881 Top Knot Ln
- 20812 Liberty Ln
- 63362 Tristar Dr
- 63387 Freedom Place
- 63443 Ranch Village Dr
- 20781 Amber Way
- 63366 Brody Ln
- 20812 Comet Ln
- 63399 Lamoine Ln
- 20960 Royal Oak Cir
- 63169 Watercress Way
- 63318 NE Carly Ln
- 63333 Brody Ln
- 63312 NE Carly Ln
- 20735 Nicolette Dr
- 63270 Carly Ln
- 63234 Carly Ln
- 63237 Carly Ln
- 63245 Carly Ln






