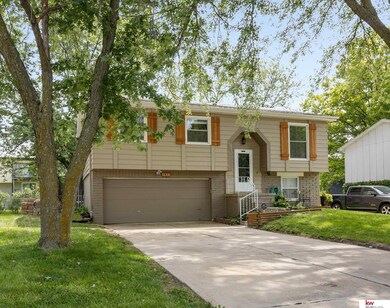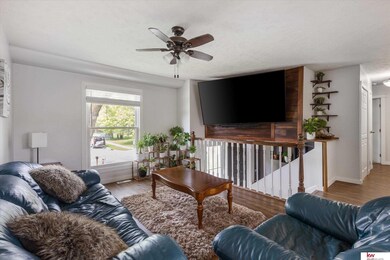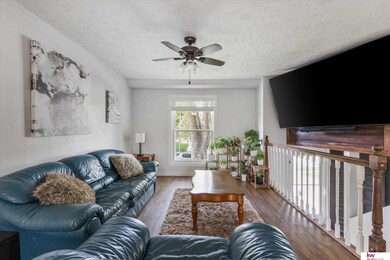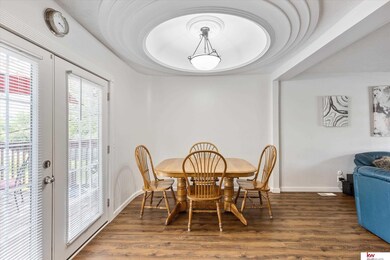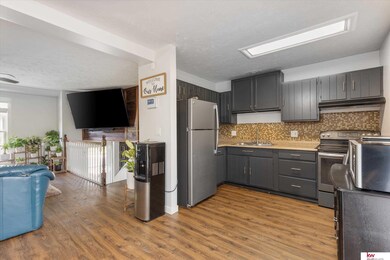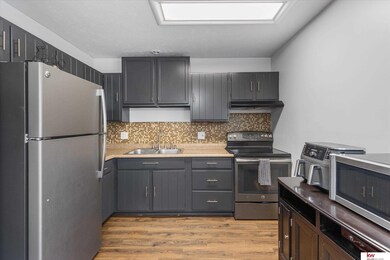
6335 Newport Ave Omaha, NE 68152
Far North Omaha NeighborhoodHighlights
- Deck
- No HOA
- Patio
- Main Floor Bedroom
- 2 Car Attached Garage
- Forced Air Heating and Cooling System
About This Home
As of September 2023“This is it! Impressive turn-key starter home in Country Club Manor that lives BIG: 3 large bedrooms (with flex LL family room or 4th bedroom). 2-car garage, tasteful landscaping, huge deck for entertaining and walk out to back patio! With tons of modern touches: updated kitchen, newer appliances, luxury final plank throughout, new French Doors to deck, custom ceiling and entry re-design, replacement windows, all new new paint inside/out, smart security installed, huge flat yard with above-ground pool (optional) and play equipment, fenced and nicely shaded. Walk to manicured park and school, and just blocks to shopping and entertainment on 72nd St. Pre-inspected and READY—so HURRY!
Last Agent to Sell the Property
Keller Williams Greater Omaha License #20120451 Listed on: 07/03/2023

Home Details
Home Type
- Single Family
Est. Annual Taxes
- $2,779
Year Built
- Built in 1970
Lot Details
- 7,841 Sq Ft Lot
- Lot Dimensions are 60 x 135
- Chain Link Fence
Parking
- 2 Car Attached Garage
Home Design
- Split Level Home
- Block Foundation
- Composition Roof
Interior Spaces
- Ceiling Fan
- Dining Area
- Wall to Wall Carpet
- Finished Basement
- Walk-Out Basement
- Oven or Range
Bedrooms and Bathrooms
- 3 Bedrooms
- Main Floor Bedroom
- 1 Full Bathroom
Outdoor Features
- Deck
- Patio
Schools
- Pinewood Elementary School
- Hale Middle School
- Northwest High School
Utilities
- Forced Air Heating and Cooling System
- Heating System Uses Gas
Community Details
- No Home Owners Association
- Country Club Manor Subdivision
Listing and Financial Details
- Assessor Parcel Number 0845450000
Ownership History
Purchase Details
Home Financials for this Owner
Home Financials are based on the most recent Mortgage that was taken out on this home.Purchase Details
Similar Homes in Omaha, NE
Home Values in the Area
Average Home Value in this Area
Purchase History
| Date | Type | Sale Price | Title Company |
|---|---|---|---|
| Warranty Deed | $103,000 | Charter Title & Escrow Svcs | |
| Interfamily Deed Transfer | -- | None Available |
Mortgage History
| Date | Status | Loan Amount | Loan Type |
|---|---|---|---|
| Open | $191,468 | FHA | |
| Closed | $9,750 | New Conventional | |
| Closed | $4,100 | Stand Alone Second | |
| Closed | $4,100 | Stand Alone Second | |
| Closed | $101,134 | FHA | |
| Previous Owner | $64,600 | New Conventional |
Property History
| Date | Event | Price | Change | Sq Ft Price |
|---|---|---|---|---|
| 09/08/2023 09/08/23 | Sold | $195,000 | +8.4% | $162 / Sq Ft |
| 08/02/2023 08/02/23 | Pending | -- | -- | -- |
| 07/03/2023 07/03/23 | For Sale | $179,950 | +74.7% | $149 / Sq Ft |
| 08/01/2016 08/01/16 | Sold | $103,000 | 0.0% | $85 / Sq Ft |
| 06/08/2016 06/08/16 | Pending | -- | -- | -- |
| 06/02/2016 06/02/16 | For Sale | $103,000 | -- | $85 / Sq Ft |
Tax History Compared to Growth
Tax History
| Year | Tax Paid | Tax Assessment Tax Assessment Total Assessment is a certain percentage of the fair market value that is determined by local assessors to be the total taxable value of land and additions on the property. | Land | Improvement |
|---|---|---|---|---|
| 2023 | $3,420 | $162,100 | $19,400 | $142,700 |
| 2022 | $2,779 | $130,200 | $19,400 | $110,800 |
| 2021 | $2,756 | $130,200 | $19,400 | $110,800 |
| 2020 | $2,488 | $116,200 | $19,400 | $96,800 |
| 2019 | $2,231 | $103,900 | $7,100 | $96,800 |
| 2018 | $2,234 | $103,900 | $7,100 | $96,800 |
| 2017 | $1,895 | $87,700 | $7,100 | $80,600 |
| 2016 | $1,702 | $79,300 | $7,100 | $72,200 |
| 2015 | $1,679 | $79,300 | $7,100 | $72,200 |
| 2014 | $1,679 | $79,300 | $7,100 | $72,200 |
Agents Affiliated with this Home
-
Marty Hosking

Seller's Agent in 2023
Marty Hosking
Keller Williams Greater Omaha
(240) 605-7590
2 in this area
152 Total Sales
-
Jolene Johnson

Buyer's Agent in 2023
Jolene Johnson
Nebraska Realty
(402) 208-3888
1 in this area
28 Total Sales
-
Carl Christian

Seller's Agent in 2016
Carl Christian
NP Dodge Real Estate Sales, Inc.
(402) 689-9453
31 Total Sales
-
Drew Halvorson

Buyer's Agent in 2016
Drew Halvorson
BHHS Ambassador Real Estate
(402) 639-0775
1 in this area
308 Total Sales
Map
Source: Great Plains Regional MLS
MLS Number: 22314622
APN: 4545-0000-08
- 6405 N 66th St
- 7129 N 65th Ave
- 6417 N 68th St
- 6312 Girard St
- 6205 Nebraska Ave
- 6021 Nebraska Ave
- 7175 N 60th St
- 6617 Crown Point Ave
- 7517 N 57th St
- 5704 N 68th St
- 5406 Potter Plaza
- 6016 Country Club Oaks Place
- 6619 Parkview Ln
- 5250 Kansas Ave
- 5517 N 61st Ave
- 5127 Bauman Ave
- 6530 Country Club Rd
- 6026 Country Club Oaks Place
- 6212 Fort St
- 5107 Bauman Ave

