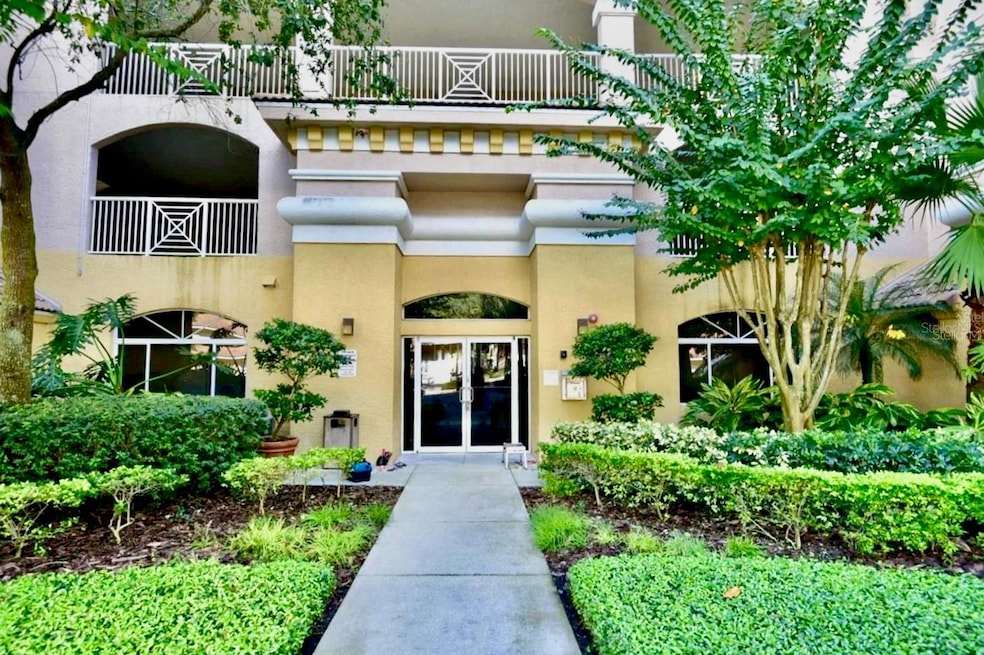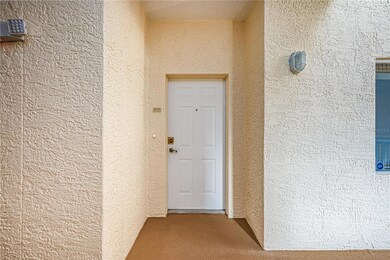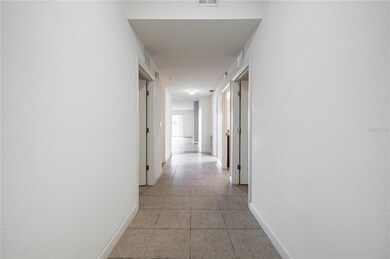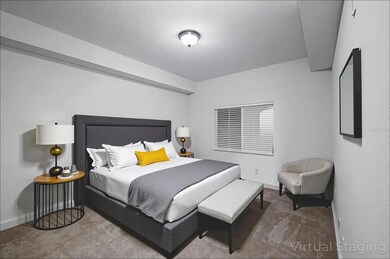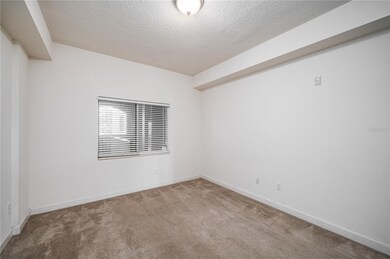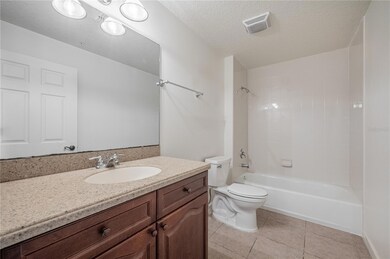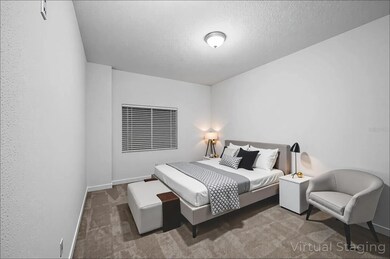6336 Buford St Unit 203W Orlando, FL 32835
MetroWest NeighborhoodHighlights
- Fitness Center
- In Ground Pool
- Lake View
- Windy Ridge K-8 Rated A-
- Gated Community
- 0.47 Acre Lot
About This Home
Charming 3-Bedroom Condo in the Heart of MetroWest, Orlando Discover the perfect blend of comfort and convenience in this spacious 3- bedroom, 2.5-bathroom condo located in the highly desirable MetroWest area of Orlando. Ideal for families, professionals, this home offers an exceptional lifestyle with modern amenities and a prime location. Features You’ll Love: • Bright & Open Layout: The living and dining areas feature an open floor plan with ample space for entertaining. • Stylish Kitchen: Equipped with updated appliances, and plenty of cabinet storage, this kitchen is a chef’s dream. • Relaxing Bedrooms: Three generously sized bedrooms, including a primary suite with an en-suite bathroom and walk-in closet. • Convenient Half Bath: Perfect for guests on the main floor. • Private Outdoor Space: Enjoy Florida’s sunshine from your own balcony or patio. Community Amenities: • Resort-style swimming pool • Fitness center • Clubhouse for gatherings • Gated community with 24/7 security • Lush landscaping and walking paths Prime Location: Located just minutes from Valencia College, Universal Studios, and Downtown Orlando, this condo is surrounded by top-rated schools, dining, shopping, and entertainment. Quick access to I-4 and the Florida Turnpike ensures effortless commuting. Don’t miss your chance to experience the best of Orlando living—schedule a showing today! Please Note some photos have been virtually staged.
Listing Agent
LJL REAL ESTATE, INC. Brokerage Phone: 407-355-7889 License #645644 Listed on: 11/12/2025
Condo Details
Home Type
- Condominium
Est. Annual Taxes
- $6,220
Year Built
- Built in 2005
Parking
- 1 Car Attached Garage
- Guest Parking
Home Design
- Entry on the 2nd floor
Interior Spaces
- 2,260 Sq Ft Home
- Ceiling Fan
- Blinds
- Sliding Doors
- Great Room
- Family Room Off Kitchen
- Dining Room
- Inside Utility
- Lake Views
Kitchen
- Eat-In Kitchen
- Breakfast Bar
- Dishwasher
- Solid Surface Countertops
- Disposal
Flooring
- Carpet
- Laminate
- Ceramic Tile
Bedrooms and Bathrooms
- 3 Bedrooms
- Split Bedroom Floorplan
- Walk-In Closet
- Bathtub With Separate Shower Stall
Laundry
- Laundry in unit
- Dryer
- Washer
Outdoor Features
- In Ground Pool
- Balcony
Schools
- Metro West Elementary School
- Chain Of Lakes Middle School
- Olympia High School
Additional Features
- Reclaimed Water Irrigation System
- North Facing Home
- Central Heating and Cooling System
Listing and Financial Details
- Residential Lease
- Property Available on 11/12/25
- The owner pays for grounds care, pool maintenance, recreational, trash collection, water
- 12-Month Minimum Lease Term
- $75 Application Fee
- 7-Month Minimum Lease Term
- Assessor Parcel Number 12-23-28-7256-02-203
Community Details
Overview
- Property has a Home Owners Association
- Michael Murphy, Lcam Association, Phone Number (407) 494-1099
- Promenade Condo Subdivision
- 8-Story Property
Amenities
- Elevator
Recreation
- Fitness Center
- Community Pool
Pet Policy
- No Pets Allowed
Security
- Card or Code Access
- Gated Community
Map
Source: Stellar MLS
MLS Number: O6359989
APN: 12-2328-7256-02-203
- 6336 Buford St Unit 201
- 6336 Buford St Unit 306
- 6336 Buford St Unit 809
- 6336 Buford St Unit 209
- 6336 Buford St Unit 707
- 6312 Buford St Unit 505
- 6360 Ranelagh Dr Unit 104
- 6435 Ranelagh Dr Unit 105
- 6160 Froggatt St
- 3366 Shallot Dr Unit 105
- 3393 Shallot Dr Unit 107
- 6127 Froggatt St
- 3567 Shallot Dr Unit 103
- 3368 Robert Trent Jones Dr Unit 20608
- 3545 Shallot Dr Unit 101
- 3326 Robert Trent Jones Dr Unit 30102
- 3326 Robert Trent Jones Dr Unit 10402
- 3338 Robert Trent Jones Dr Unit 20904
- 3338 Robert Trent Jones Dr Unit 30704
- 3338 Robert Trent Jones Dr Unit 307
- 6336 Buford St Unit 209
- 6336 Buford St Unit 707
- 6312 Buford St Unit 301E
- 6396 Daysbrook Dr Unit 102
- 6462 Daysbrook Dr Unit 105
- 6127 Froggatt St
- 3567 Shallot Dr Unit 103
- 3396 Shallot Dr Unit 102
- 3368 Robert Trent Jones Dr Unit 308
- 3332 Robert Trent Jones Dr Unit 407
- 3542 Shallot Dr Unit 101
- 3338 Robert Trent Jones Dr Unit 40604
- 3314 Robert Trent Jones Dr Unit 20501
- 6214 Stevenson Dr Unit 310
- 3362 Robert Trent Jones Dr Unit 40807
- 3362 Robert Trent Jones Dr Unit 40107
- 3344 Robert Trent Jones Dr Unit 102
- 6166 Stevenson Dr Unit 202
- 6292 Twain St Unit 107
- 3391 Parkchester Square Blvd Unit 204
