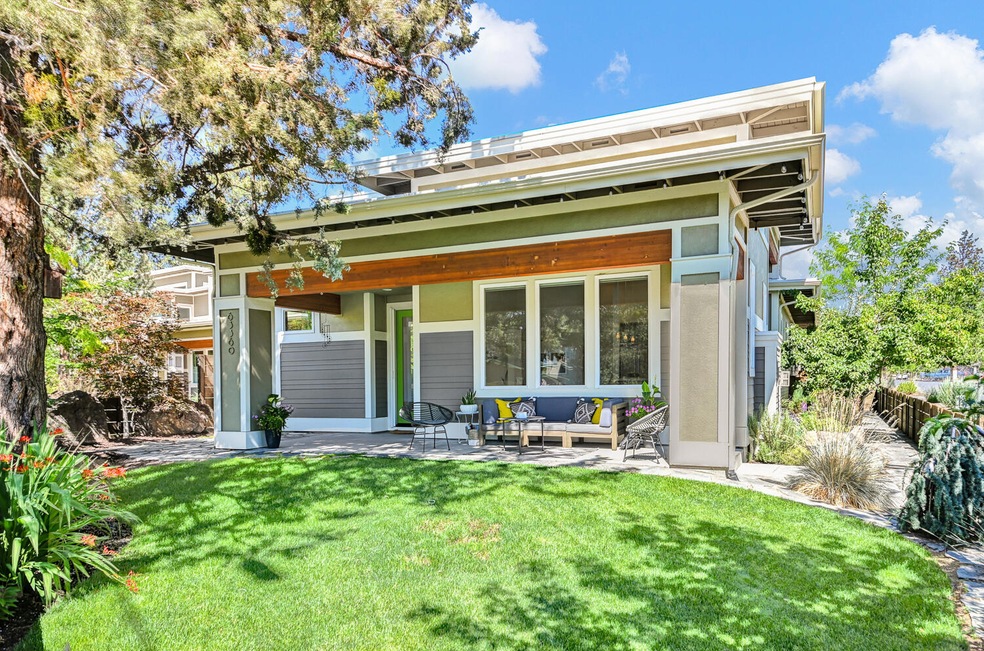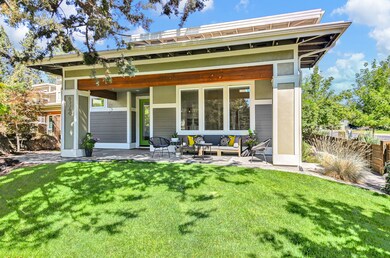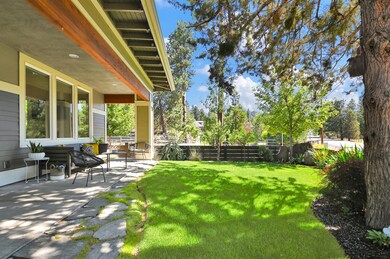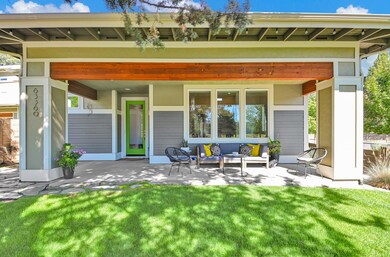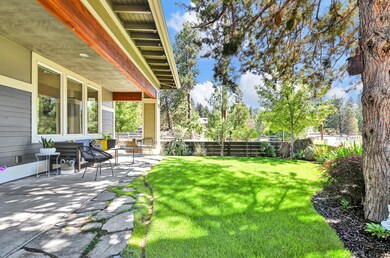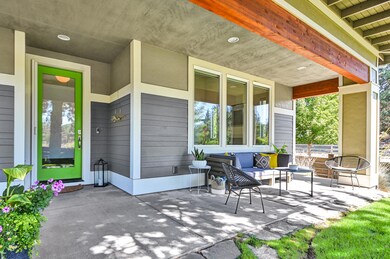
63360 O B Riley Rd Bend, OR 97703
Boyd Acres NeighborhoodHighlights
- Spa
- Contemporary Architecture
- Vaulted Ceiling
- Open Floorplan
- Territorial View
- Wood Flooring
About This Home
As of August 2021WOW! This is a must see Frank Lloyd Wright inspired prairie style contemporary home. Great room concept w/ 13ft ceilings & large windows creating a fantastic airy, open
feeling. This home won 4 awards in 2014 Tour of Homes with every finish and detail creating a luxurious sense of sophistication & class. The hand scrapped white oak floors, knotty alder
cabinets and custom window design all add to the unique character. Perfect layout for entertaining in style & easy living w/3 bedrooms PLUS den all on one floor. Home
includes surround sound, smart thermostat & exterior lighting along with security cameras. Sitting on a large fully irrigated corner lot w/fenced yards and lush landscaping, the generous
private back patio with sound system plus a covered front porch provide excellent gathering options. Relax in hot tub on the private patio accessed off master BD. Great NW Bend location w/easy access to conveniences & commutes, within a few miles of Riley Ranch Reserve & Tumalo State Park.
Last Agent to Sell the Property
Karen Lervold
The Agency Bend Brokerage Phone: 503-496-7620 License #201237223 Listed on: 07/09/2021

Home Details
Home Type
- Single Family
Est. Annual Taxes
- $4,224
Year Built
- Built in 2015
Lot Details
- 6,534 Sq Ft Lot
- Fenced
- Drip System Landscaping
- Corner Lot
- Level Lot
- Front and Back Yard Sprinklers
- Property is zoned RS, RS
Parking
- 2 Car Attached Garage
- Alley Access
- Garage Door Opener
- Driveway
Home Design
- Contemporary Architecture
- Prairie Architecture
- Stem Wall Foundation
- Frame Construction
- Membrane Roofing
- Concrete Perimeter Foundation
Interior Spaces
- 1,600 Sq Ft Home
- 1-Story Property
- Open Floorplan
- Wired For Sound
- Built-In Features
- Vaulted Ceiling
- Gas Fireplace
- Double Pane Windows
- Vinyl Clad Windows
- Great Room with Fireplace
- Living Room
- Home Office
- Territorial Views
Kitchen
- Eat-In Kitchen
- <<OvenToken>>
- Range<<rangeHoodToken>>
- <<microwave>>
- Dishwasher
- Kitchen Island
- Tile Countertops
- Disposal
Flooring
- Wood
- Tile
Bedrooms and Bathrooms
- 3 Bedrooms
- Walk-In Closet
- 2 Full Bathrooms
- Double Vanity
- <<tubWithShowerToken>>
- Bathtub Includes Tile Surround
Laundry
- Dryer
- Washer
Home Security
- Security System Owned
- Smart Lights or Controls
- Smart Thermostat
- Carbon Monoxide Detectors
- Fire and Smoke Detector
Eco-Friendly Details
- Sprinklers on Timer
Outdoor Features
- Spa
- Courtyard
- Patio
Schools
- North Star Elementary School
- Sky View Middle School
- Mountain View Sr High School
Utilities
- Forced Air Heating and Cooling System
- Tankless Water Heater
Community Details
- No Home Owners Association
- Built by Arbor Builders
- Clearstone Subdivision
- The community has rules related to covenants, conditions, and restrictions
Listing and Financial Details
- Exclusions: TV Mount in Living Room, Cartop Lift in Garage, Sports Racks in Garage (bike/paddleboard)
- Tax Lot 1
- Assessor Parcel Number 260242
Ownership History
Purchase Details
Home Financials for this Owner
Home Financials are based on the most recent Mortgage that was taken out on this home.Purchase Details
Home Financials for this Owner
Home Financials are based on the most recent Mortgage that was taken out on this home.Purchase Details
Home Financials for this Owner
Home Financials are based on the most recent Mortgage that was taken out on this home.Purchase Details
Similar Homes in Bend, OR
Home Values in the Area
Average Home Value in this Area
Purchase History
| Date | Type | Sale Price | Title Company |
|---|---|---|---|
| Interfamily Deed Transfer | -- | Western Title & Escrow | |
| Warranty Deed | $775,000 | Western Title & Escrow | |
| Warranty Deed | $515,000 | Western Title & Escrow | |
| Warranty Deed | $391,800 | Amerititle | |
| Warranty Deed | $85,000 | Amerititle |
Mortgage History
| Date | Status | Loan Amount | Loan Type |
|---|---|---|---|
| Open | $549,000 | New Conventional | |
| Previous Owner | $404,400 | New Conventional | |
| Previous Owner | $412,000 | New Conventional | |
| Previous Owner | $30,000 | Credit Line Revolving | |
| Previous Owner | $372,000 | New Conventional | |
| Previous Owner | $372,210 | New Conventional |
Property History
| Date | Event | Price | Change | Sq Ft Price |
|---|---|---|---|---|
| 08/23/2021 08/23/21 | Sold | $774,000 | +3.2% | $484 / Sq Ft |
| 07/19/2021 07/19/21 | Pending | -- | -- | -- |
| 07/06/2021 07/06/21 | For Sale | $750,000 | +45.6% | $469 / Sq Ft |
| 11/01/2019 11/01/19 | Sold | $515,000 | -2.6% | $322 / Sq Ft |
| 09/14/2019 09/14/19 | Pending | -- | -- | -- |
| 08/23/2019 08/23/19 | For Sale | $529,000 | +35.0% | $331 / Sq Ft |
| 07/31/2015 07/31/15 | Sold | $391,800 | +1.8% | $245 / Sq Ft |
| 05/04/2015 05/04/15 | Pending | -- | -- | -- |
| 04/27/2015 04/27/15 | For Sale | $385,000 | -- | $241 / Sq Ft |
Tax History Compared to Growth
Tax History
| Year | Tax Paid | Tax Assessment Tax Assessment Total Assessment is a certain percentage of the fair market value that is determined by local assessors to be the total taxable value of land and additions on the property. | Land | Improvement |
|---|---|---|---|---|
| 2024 | $5,140 | $307,010 | -- | -- |
| 2023 | $4,765 | $298,070 | $0 | $0 |
| 2022 | $4,446 | $280,970 | $0 | $0 |
| 2021 | $4,453 | $272,790 | $0 | $0 |
| 2020 | $4,224 | $272,790 | $0 | $0 |
| 2019 | $4,107 | $264,850 | $0 | $0 |
| 2018 | $3,991 | $257,140 | $0 | $0 |
| 2017 | $3,874 | $249,660 | $0 | $0 |
| 2016 | $3,694 | $242,390 | $0 | $0 |
| 2015 | $774 | $50,700 | $0 | $0 |
| 2014 | $732 | $49,230 | $0 | $0 |
Agents Affiliated with this Home
-
K
Seller's Agent in 2021
Karen Lervold
The Agency Bend
(541) 797-1311
6 in this area
85 Total Sales
-
David Keyte

Buyer's Agent in 2021
David Keyte
eXp Realty, LLC
(541) 797-8356
31 in this area
405 Total Sales
-
Michelle Mills

Seller's Agent in 2019
Michelle Mills
RE/MAX
(541) 905-5999
20 in this area
149 Total Sales
-
D
Buyer's Agent in 2019
Drew Fanaika
Ninebark Real Estate
-
A
Buyer's Agent in 2019
Andrew Fanaika
Fred Real Estate Group
-
P
Seller's Agent in 2015
Priscilla Martin
Cascade Hasson Sotheby's International Realty
Map
Source: Oregon Datashare
MLS Number: 220126817
APN: 260242
- 63373 N West Milestone Dr
- 20235 Hardy Rd
- 63341 NW Lavacrest St
- 63364 N West Milestone Dr
- 20172 Glen Vista Rd Unit Lot 3
- 20164 Glen Vista Rd Unit Lot 1
- 63127 NW Vista Meadow Ln
- 63131 NW Vista Meadow Ln Unit L-14
- 63139 NW Vista Meadow Ln Unit L-16
- 20180 Glen Vista Rd Unit L - 5
- 63322 NW Thoroughbred Place
- 20208 Morgan Loop
- 63089 NW Via Cambria
- 636 NW Silver Buckle Rd
- 20276 Ellie Ln
- 4022 NW Northcliff
- 683 NW Silver Buckle Rd
- 20160 Cooley Rd
- 20607 Independence Way
- 63672 O B Riley Rd
