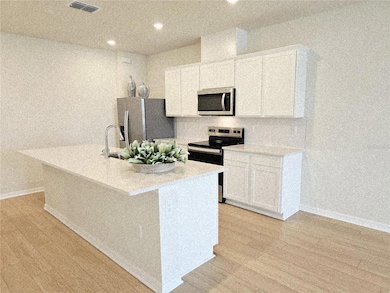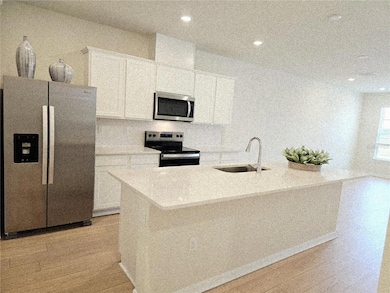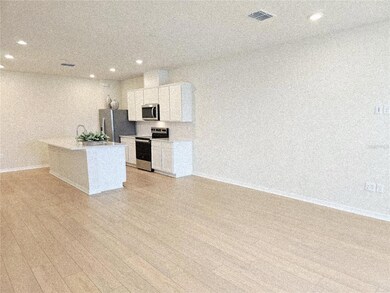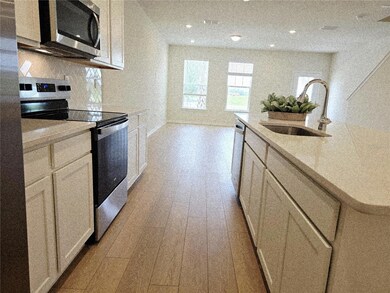6337 Breeze Filled Ln Winter Garden, FL 34787
Highlights
- New Construction
- Stone Countertops
- Pickleball Courts
- Loft
- Community Pool
- 2 Car Attached Garage
About This Home
Welcome to The Dahlia, a beautifully designed townhome nestled in the sought-after Silverleaf Oaks community. This spacious 3-bedroom, 2.5-bath home offers a bright and airy open-concept layout with elegant, modern finishes throughout. The stylish kitchen features stainless steel appliances, sleek cabinetry, a large island with a deep single-bowl sink, and ample counter space—perfect for cooking and entertaining. The living and dining areas flow seamlessly, enhanced by recessed LED lighting and abundant natural light from large windows. Upstairs, you'll find three generously sized bedrooms including a serene owner’s suite, plus upgraded bathrooms with contemporary fixtures and finishes. Additional highlights include: Attached 2-car garage, Extra-long driveway accommodating up to 4 additional vehicles, Luxury vinyl plank flooring and modern tile accents, Pre-wired for wall-mounted TVs and pendant lighting, Energy-efficient features and thoughtful tech upgrades, Enjoy comfort, convenience, and style in this move-in ready home close to major roads, shopping, and dining. Schedule your tour today—this one won’t last!
Listing Agent
FOLIO REALTY LLC Brokerage Phone: 407-352-4020 License #3067775 Listed on: 07/17/2025

Townhouse Details
Home Type
- Townhome
Est. Annual Taxes
- $892
Year Built
- Built in 2025 | New Construction
Parking
- 2 Car Attached Garage
- Rear-Facing Garage
- Driveway
Home Design
- Bi-Level Home
Interior Spaces
- 1,683 Sq Ft Home
- Blinds
- Family Room
- Combination Dining and Living Room
- Loft
Kitchen
- Range
- Microwave
- Dishwasher
- Stone Countertops
- Solid Wood Cabinet
- Disposal
Flooring
- Carpet
- Luxury Vinyl Tile
- Vinyl
Bedrooms and Bathrooms
- 3 Bedrooms
- Primary Bedroom Upstairs
- Walk-In Closet
Laundry
- Laundry Room
- Dryer
- Washer
Schools
- Hamlin Elementary School
- Hamlin Middle School
- Horizon High School
Utilities
- Central Heating and Cooling System
- Thermostat
- Electric Water Heater
- High Speed Internet
- Cable TV Available
Additional Features
- Reclaimed Water Irrigation System
- 2,219 Sq Ft Lot
Listing and Financial Details
- Residential Lease
- Security Deposit $2,900
- Property Available on 7/7/25
- Tenant pays for carpet cleaning fee, cleaning fee, re-key fee
- The owner pays for internet
- $75 Application Fee
- Assessor Parcel Number 30-23-27-8139-04-440
Community Details
Overview
- Property has a Home Owners Association
- Silverleaf Reserve Homeowners Association
- Built by PULTE HOMES
- Silverleaf Oaks At Hamlin Subdivision, Dahlia Floorplan
Recreation
- Pickleball Courts
- Community Playground
- Community Pool
- Park
- Dog Park
Pet Policy
- No Pets Allowed
Map
Source: Stellar MLS
MLS Number: O6328193
APN: 30-2327-8139-04-440
- 6331 Breeze Filled Ln
- 6394 Tabebuia Pkwy
- 6400 Tabebuia Pkwy
- 6418 Tabebuia Pkwy
- 6424 Tabebuia Pkwy
- 6451 Breeze Filled Ln
- 16520 Silver Brook Way
- 16418 Silver Brook Way
- 16496 Silver Brook Way
- 16526 Silver Brook Way
- 16454 Silver Brook Way
- 16448 Silver Brook Way
- 16466 Silver Brook Way
- 16538 Silver Brook Way
- 16532 Silver Brook Way
- 16460 Silver Brook Way
- 16544 Silver Brook Way
- 16508 Silver Brook Way
- 16484 Silver Brook Way
- 6505 Breeze Filled Ln
- 6325 Breeze Filled Ln
- 6358 Tabebuia Pkwy
- 6364 Tabebuia Pkwy
- 6370 Tabebuia Pkwy
- 6445 Breeze Filled Ln
- 6452 Breeze Filled Ln
- 6454 Tabebuia Pkwy
- 6463 Breeze Filled Ln
- 6464 Breeze Filled Ln
- 6470 Breeze Filled Ln
- 6476 Breeze Filled Ln
- 16477 Silver Brook Way
- 6484 Tabebuia Pkwy
- 6493 Breeze Filled Ln
- 6499 Breeze Filled Ln
- 6491 Tabebuia Pkwy
- 6509 Tabebuia Pkwy
- 6515 Tabebuia Pkwy
- 16366 Grey Pne Dr
- 16378 Grey Pne Dr






