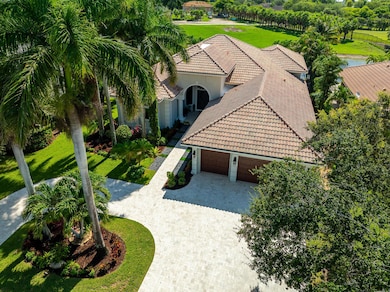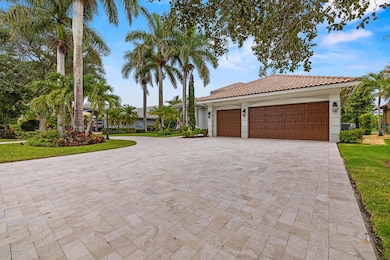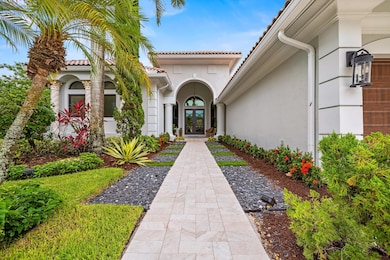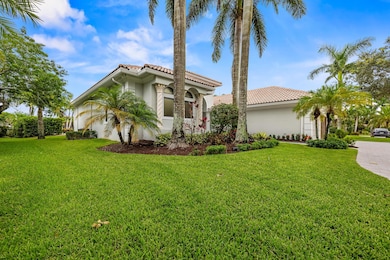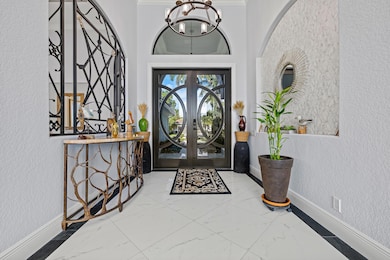
6339 NW 120th Dr Coral Springs, FL 33076
Heron Bay NeighborhoodEstimated payment $11,969/month
Highlights
- 90 Feet of Waterfront
- Gated with Attendant
- Private Pool
- Heron Heights Elementary School Rated A-
- Home Theater
- Lake View
About This Home
Set on a prime waterfront lot with sweeping lake and preserve views, this fully reimagined Heron Bay estate is the crown jewel of The Falls. Every inch inside and out has been masterfully redesigned with purpose, precision, and quiet luxury. Located in a double-gated community, this one-story home offers nearly 4,000 sq ft of living space with 24x24 porcelain tile, SIW impact glass throughout, and a chef's kitchen featuring a seamless 10'x6' quartzite island, custom cabinetry, and commercial-grade ZLine and GE Monogram appliances. Four spa-like bathrooms are finished with Carrara marble, Calacatta quartz, and Moen solid bronze fixtures. Smart features include Lutron programmable lighting, Sonos sound, AvertX 4K security, and smart garage systems.
Home Details
Home Type
- Single Family
Est. Annual Taxes
- $14,164
Year Built
- Built in 2002
Lot Details
- 0.31 Acre Lot
- Lot Dimensions are 90x150
- 90 Feet of Waterfront
- Lake Front
- Fenced
- Sprinkler System
- Property is zoned RS-3,4,5
HOA Fees
- $548 Monthly HOA Fees
Parking
- 3 Car Attached Garage
- Circular Driveway
Property Views
- Lake
- Garden
Home Design
- Spanish Tile Roof
- Tile Roof
Interior Spaces
- 3,850 Sq Ft Home
- 1-Story Property
- Wet Bar
- Custom Mirrors
- Furnished or left unfurnished upon request
- Built-In Features
- High Ceiling
- Decorative Fireplace
- French Doors
- Entrance Foyer
- Family Room
- Formal Dining Room
- Open Floorplan
- Home Theater
- Den
- Sun or Florida Room
- Tile Flooring
- Impact Glass
Kitchen
- Breakfast Area or Nook
- Eat-In Kitchen
- Breakfast Bar
- Electric Range
- Dishwasher
Bedrooms and Bathrooms
- 5 Bedrooms
- Split Bedroom Floorplan
- Closet Cabinetry
- 4 Full Bathrooms
- Dual Sinks
- Roman Tub
- Separate Shower in Primary Bathroom
Laundry
- Laundry Room
- Dryer
- Washer
- Laundry Tub
Outdoor Features
- Private Pool
- Deck
- Patio
- Outdoor Grill
Schools
- Park Trails Elementary School
- Westglades Middle School
- Marjory Stoneman Douglas High School
Utilities
- Central Heating and Cooling System
- Cable TV Available
Listing and Financial Details
- Assessor Parcel Number 484106020280
Community Details
Overview
- Association fees include recreation facilities, security
- The Falls Subdivision
Recreation
- Community Pool
Additional Features
- Clubhouse
- Gated with Attendant
Map
Home Values in the Area
Average Home Value in this Area
Tax History
| Year | Tax Paid | Tax Assessment Tax Assessment Total Assessment is a certain percentage of the fair market value that is determined by local assessors to be the total taxable value of land and additions on the property. | Land | Improvement |
|---|---|---|---|---|
| 2025 | $14,164 | $702,460 | -- | -- |
| 2024 | $13,843 | $682,670 | -- | -- |
| 2023 | $13,843 | $662,790 | $0 | $0 |
| 2022 | $13,219 | $643,490 | $0 | $0 |
| 2021 | $12,754 | $624,750 | $0 | $0 |
| 2020 | $15,157 | $751,520 | $222,750 | $528,770 |
| 2019 | $15,378 | $757,440 | $222,750 | $534,690 |
| 2018 | $14,987 | $751,520 | $222,750 | $528,770 |
| 2017 | $15,496 | $741,150 | $0 | $0 |
| 2016 | $15,070 | $740,740 | $0 | $0 |
| 2015 | $11,999 | $533,040 | $0 | $0 |
| 2014 | $10,578 | $505,900 | $0 | $0 |
| 2013 | -- | $935,140 | $222,750 | $712,390 |
Property History
| Date | Event | Price | Change | Sq Ft Price |
|---|---|---|---|---|
| 07/17/2025 07/17/25 | For Sale | $1,849,000 | +127.1% | $480 / Sq Ft |
| 10/30/2015 10/30/15 | Sold | $814,000 | -7.0% | $211 / Sq Ft |
| 09/30/2015 09/30/15 | Pending | -- | -- | -- |
| 09/27/2015 09/27/15 | For Sale | $874,900 | +62.0% | $227 / Sq Ft |
| 08/05/2014 08/05/14 | Sold | $540,000 | -41.6% | $136 / Sq Ft |
| 07/06/2014 07/06/14 | Pending | -- | -- | -- |
| 05/05/2014 05/05/14 | For Sale | $924,900 | -- | $233 / Sq Ft |
Purchase History
| Date | Type | Sale Price | Title Company |
|---|---|---|---|
| Warranty Deed | $915,000 | Capital Abstract & Title | |
| Warranty Deed | $814,000 | Citadel Title & Escrow Co Ll | |
| Warranty Deed | $540,000 | First Priority Title Company | |
| Warranty Deed | $860,000 | Attorney | |
| Special Warranty Deed | $598,100 | First Fidelity Title Inc |
Similar Homes in the area
Source: BeachesMLS
MLS Number: R11108432
APN: 48-41-06-02-0280
- 6320 NW 120th Dr
- 6238 NW 120th Dr
- 6207 NW 120th Dr
- 5860 NW 120th Ave
- 5832 NW 120th Ave
- 5847 NW 120th Ave
- 6620 NW 122nd Ave
- 5817 NW 120th Ave
- 5818 NW 119th Dr
- 5779 NW 120th Ave
- 5788 NW 119th Terrace Unit 5788
- 5772 NW 119th Dr
- 6054 NW 116th Dr Unit 6054
- 5758 NW 119th Terrace
- 5747 NW 119th Dr
- 5742 NW 119th Terrace
- 5737 NW 119th Dr
- 12537 NW 65th Dr
- 12008 NW 69th Ct
- 11955 NW 57th Manor
- 6321 NW 120th Dr
- 12020 NW 62nd Ct
- 5828 NW 120th Ave
- 5869 NW 120th Ave
- 5830 NW 119th Dr
- 6064 NW 118th Dr
- 5818 NW 119th Dr
- 5784 NW 120th Ave
- 5788 NW 119th Terrace
- 5774 NW 120th Ave
- 6033 NW 118th Dr
- 5762 NW 119th Dr
- 5737 NW 119th Dr
- 5861 NW 122nd Way
- 6018 NW 116th Dr
- 6791 NW 117th Ave
- 12328 NW 69th Ct
- 5675 NW 120th Terrace Unit 146
- 5675 NW 120th Terrace
- 5660 NW 120th Terrace

