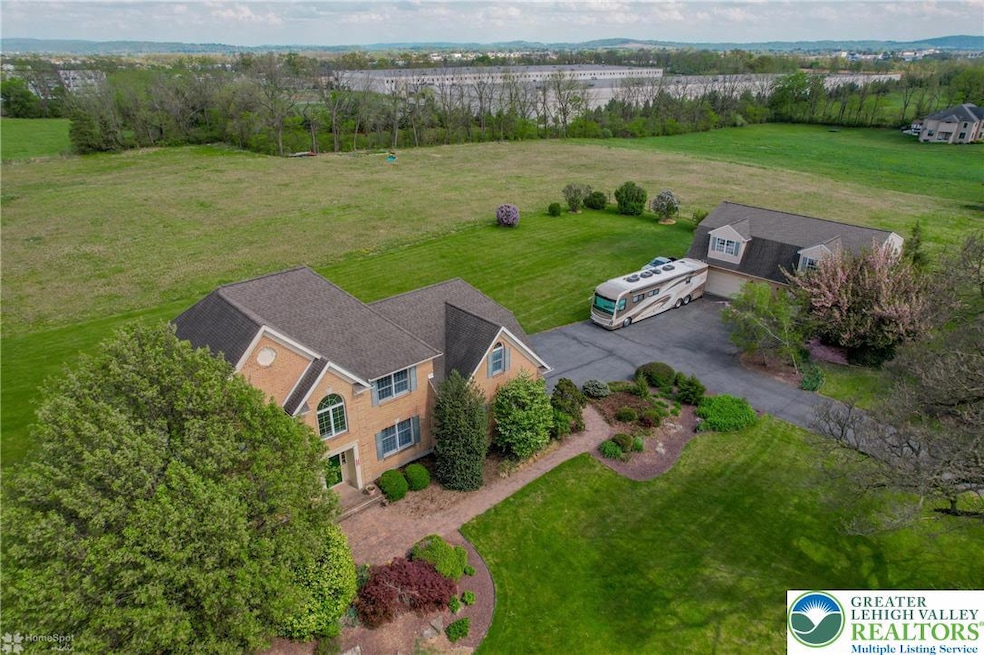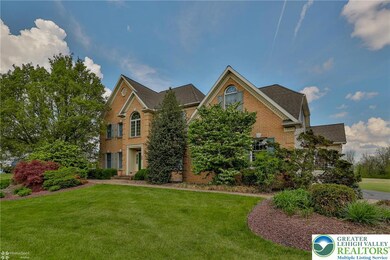
634 Country Club Rd Easton, PA 18045
Estimated payment $5,876/month
Highlights
- 1.51 Acre Lot
- Family Room with Fireplace
- 11 Car Garage
- Lower Nazareth Elementary School Rated A
- Separate Outdoor Workshop
- Brick or Stone Mason
About This Home
One of a kind! Quality built (3,351 sq ft) home in Nazareth Schools with attached 3 car garage and 50x36 detached garage with finished (1,800 sq ft) second floor! This brick front colonial is perfect for car enthusiasts, contractors & hobbyists! This home has everything you need! Inside the main house you will find 9' first floor ceilings, fresh paint throughout, some updated flooring & new stainless steel appliances! Open concept two story foyer leads you into the living room & dining room with stained trim &
plenty of natural light! Huge kitchen showcasing upgraded hickory custom cabinetry, eat at island with granite top, Jenn-air downdraft stove, breakfast nook & computer desk! Sunken family room with cathedral ceiling & gas fireplace! Convenient first floor powder room, laundry room & access to the rear yard & garage! Master bedroom on suite with sitting area, office area, walk in closet & full bath with jetted tub! Three additional large bedrooms & another full hall bath complete the second floor! Full basement lends the opportunity to be finished in the future! Central vacuum! Matching brick/siding, detached garage offers multiple opportunities with 10' ceilings, 2 ton monorail chain hoist, epoxy floors, 30-20 amp gfi outlets, 1-50 amp, 2-30 amp, 2-20 amp 240 v outlets. Second floor kiln tiled area with 20 amp & 30 amp 240 outlets, utility sink, several closets for storage! RV hookup with water, sewer, electric & cable! Paver walkway, patio & professional landscaping!
Home Details
Home Type
- Single Family
Est. Annual Taxes
- $10,755
Year Built
- Built in 1999
Lot Details
- 1.51 Acre Lot
- Property is zoned 18A
Parking
- 11 Car Garage
- Garage Door Opener
- On-Street Parking
- Off-Street Parking
Home Design
- Brick or Stone Mason
- Vinyl Siding
Interior Spaces
- 5,151 Sq Ft Home
- 2-Story Property
- Family Room with Fireplace
- Basement Fills Entire Space Under The House
Kitchen
- <<microwave>>
- Dishwasher
- Disposal
Bedrooms and Bathrooms
- 4 Bedrooms
Laundry
- Laundry on main level
- Electric Dryer Hookup
Outdoor Features
- Separate Outdoor Workshop
Schools
- Lower Nazareth Elementary School
- Nazareth Area High School
Utilities
- Heating Available
- Well
Map
Home Values in the Area
Average Home Value in this Area
Tax History
| Year | Tax Paid | Tax Assessment Tax Assessment Total Assessment is a certain percentage of the fair market value that is determined by local assessors to be the total taxable value of land and additions on the property. | Land | Improvement |
|---|---|---|---|---|
| 2025 | $1,558 | $144,300 | $24,800 | $119,500 |
| 2024 | $10,506 | $144,300 | $24,800 | $119,500 |
| 2023 | $10,404 | $144,300 | $24,800 | $119,500 |
| 2022 | $10,404 | $144,300 | $24,800 | $119,500 |
| 2021 | $10,345 | $144,300 | $24,800 | $119,500 |
| 2020 | $10,345 | $144,300 | $24,800 | $119,500 |
| 2019 | $10,164 | $144,300 | $24,800 | $119,500 |
| 2018 | $9,988 | $144,300 | $24,800 | $119,500 |
| 2017 | $9,810 | $144,300 | $24,800 | $119,500 |
| 2016 | -- | $144,300 | $24,800 | $119,500 |
| 2015 | -- | $144,300 | $24,800 | $119,500 |
| 2014 | -- | $144,300 | $24,800 | $119,500 |
Property History
| Date | Event | Price | Change | Sq Ft Price |
|---|---|---|---|---|
| 07/18/2025 07/18/25 | Pending | -- | -- | -- |
| 07/02/2025 07/02/25 | For Sale | $899,000 | -- | $175 / Sq Ft |
Purchase History
| Date | Type | Sale Price | Title Company |
|---|---|---|---|
| Deed | $75,000 | -- |
Similar Homes in Easton, PA
Source: Greater Lehigh Valley REALTORS®
MLS Number: 760434
APN: K8 9 1 0418
- 733 Nazareth Pike
- 170 S Whitfield St
- 114 S New St
- 18 Kent Ln
- 3221 Fox Hill Rd
- 11 Inverness Ln
- 2704 Plymouth Dr
- 15 Devonshire Dr
- 123 Clover Hollow Rd
- 2 N Main St
- 67 Glenmoor Cir S
- 4134 Meadow View Dr Unit Lot 2
- 49 N Broad St
- 17 Timber Trail
- 0 Hecktown Rd
- 1011 Mabel Place
- 232 Cobblestone Ln
- 1050 Lisa Ln
- 730 Nazareth Pike
- 523 S New St
- 28 E Walnut St
- 126 Belvidere St
- 23 E Belvidere St Unit 308
- 23 E Belvidere St Unit 305
- 3308 Nightingale Dr
- 23 W Center St
- 23 E North St
- 90 Gum St Unit 1N
- 4290 Crosswinds Dr
- 2655 Eldridge Ave Unit Lower Level
- 12 Freedom Terrace
- 3800 Farmersville Rd Unit 2
- 4429 Steuben Rd Unit 206
- 26 Mill Brook Ct
- 317 Clearview Ave
- 149 Siegfried Ave
- 3855 Victors Way
- 2316 Silo Dr






