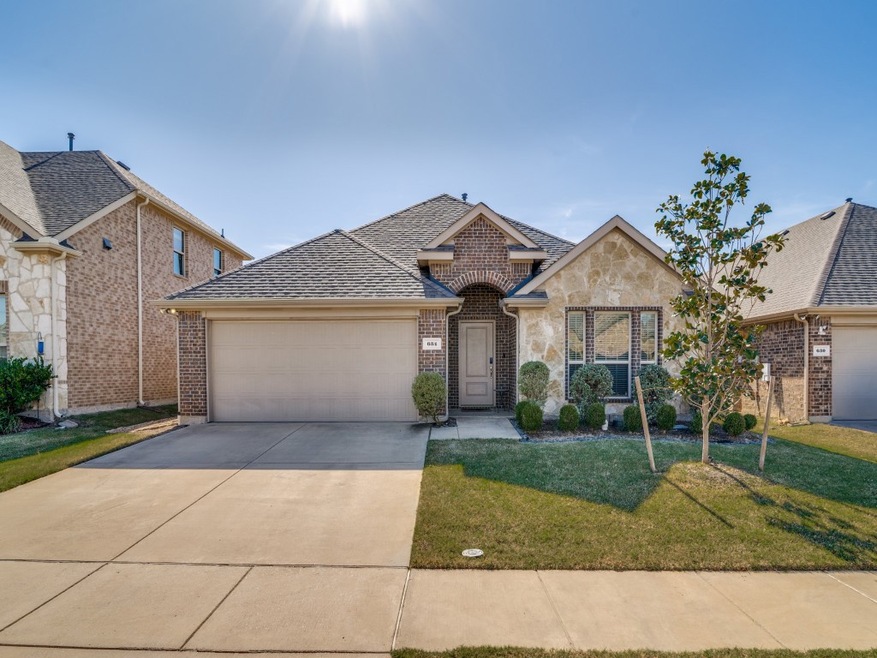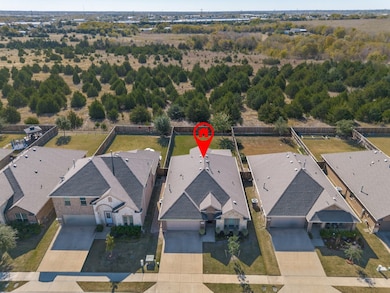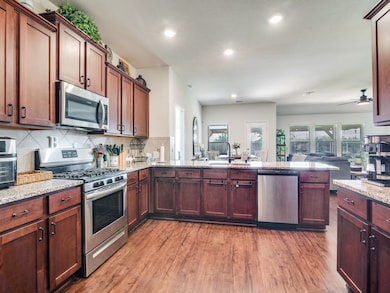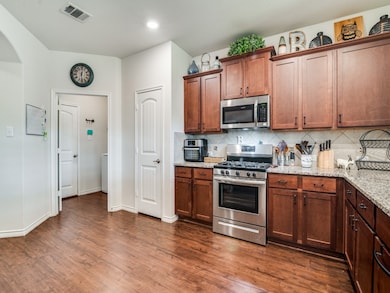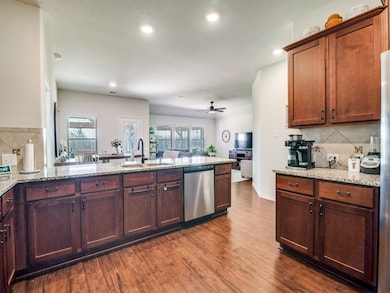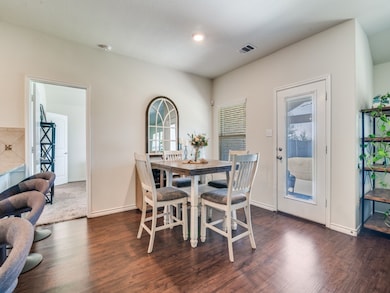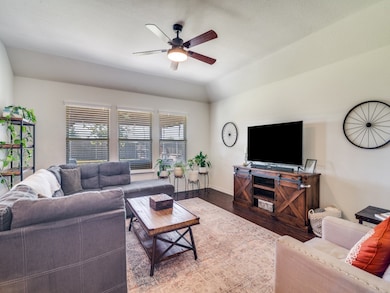Estimated payment $2,313/month
Highlights
- Open Floorplan
- Vaulted Ceiling
- Granite Countertops
- Herman E. Utley Middle School Rated A
- Traditional Architecture
- Covered Patio or Porch
About This Home
This beautiful home, crafted for comfort and style, is perfectly designed for both entertaining and serene living. Step inside to discover an open-concept layout highlighted by vinyl plank flooring, an abundance of natural light and spacious rooms. The kitchen is complete with extended granite countertops, stainless appliances, gas range and a walk-in pantry. The adjoining dining area is perfect for your hosting needs. Retreat to the primary suite, where relaxation comes easy. Featuring an En-suite bathroom with a walk-in closet, dual vanities and oversized shower, this space offers a private oasis to unwind after a long day. The additional three bedrooms are generously sized, ensuring everyone has their own cozy corner. Outside, the huge extended covered patio with stamped concrete and electric for fans and outlets, extends your living space into the outdoors. The property offers french drains, gutters, and a gravel walkway on the side of the house. It's a perfect setting for summer barbecues or enjoying a peaceful evening under the Texas stars. 20 amp electric was also added in the garage for the refrigerator. Walking distance to the elementary school. You'll enjoy the amenity center which offers a Club House, two pools, fitness center, and pond. Proximity to shopping and dining makes this home perfectly situated for all your needs. Definitely a Must See!
Listing Agent
Coldwell Banker Apex, REALTORS Brokerage Phone: 972-672-6138 License #0494221 Listed on: 11/13/2025

Co-Listing Agent
Coldwell Banker Apex, REALTORS Brokerage Phone: 972-672-6138 License #0602002
Home Details
Home Type
- Single Family
Est. Annual Taxes
- $5,113
Year Built
- Built in 2018
Lot Details
- 7,100 Sq Ft Lot
- Wood Fence
- Landscaped
- Interior Lot
- Sprinkler System
- Few Trees
HOA Fees
- $72 Monthly HOA Fees
Parking
- 2 Car Attached Garage
- Front Facing Garage
- Garage Door Opener
Home Design
- Traditional Architecture
- Brick Exterior Construction
- Slab Foundation
- Composition Roof
Interior Spaces
- 2,038 Sq Ft Home
- 1-Story Property
- Open Floorplan
- Vaulted Ceiling
- Ceiling Fan
- Decorative Lighting
- Home Security System
Kitchen
- Walk-In Pantry
- Gas Range
- Microwave
- Dishwasher
- Granite Countertops
- Disposal
Flooring
- Carpet
- Luxury Vinyl Plank Tile
Bedrooms and Bathrooms
- 4 Bedrooms
- Walk-In Closet
- 2 Full Bathrooms
Laundry
- Laundry in Utility Room
- Washer and Electric Dryer Hookup
Outdoor Features
- Covered Patio or Porch
- Rain Gutters
Schools
- Ouida Springer Elementary School
- Rockwall-Heath High School
Utilities
- Central Heating and Cooling System
- Heating System Uses Natural Gas
- Underground Utilities
- High Speed Internet
- Cable TV Available
Community Details
- Association fees include all facilities, ground maintenance
- First Service Residential Association
- Williamsburg Ph 1B 3 Subdivision
Listing and Financial Details
- Legal Lot and Block 19 / A
- Assessor Parcel Number 000000093081
Map
Home Values in the Area
Average Home Value in this Area
Tax History
| Year | Tax Paid | Tax Assessment Tax Assessment Total Assessment is a certain percentage of the fair market value that is determined by local assessors to be the total taxable value of land and additions on the property. | Land | Improvement |
|---|---|---|---|---|
| 2025 | $5,624 | $317,809 | $99,000 | $218,809 |
| 2023 | $5,624 | $310,389 | $0 | $0 |
| 2022 | $5,082 | $282,172 | $0 | $0 |
| 2021 | $4,865 | $256,520 | $87,000 | $169,520 |
| 2020 | $4,686 | $239,600 | $66,660 | $172,940 |
| 2019 | $4,862 | $237,230 | $66,000 | $171,230 |
| 2018 | $1,030 | $49,500 | $49,500 | $0 |
Property History
| Date | Event | Price | List to Sale | Price per Sq Ft |
|---|---|---|---|---|
| 11/13/2025 11/13/25 | For Sale | $344,900 | -- | $169 / Sq Ft |
Purchase History
| Date | Type | Sale Price | Title Company |
|---|---|---|---|
| Vendors Lien | -- | None Available |
Mortgage History
| Date | Status | Loan Amount | Loan Type |
|---|---|---|---|
| Open | $217,968 | FHA |
Source: North Texas Real Estate Information Systems (NTREIS)
MLS Number: 21110187
APN: 93081
- 665 Bassett Hall Rd
- 610 Bassett Hall Rd
- 732 Jamestown Ln
- 517 Alice Ln
- 537 Alice Ln
- 292 Jefferson Ln
- 537 Declaration Way
- Hawkins Plan at Edgewater
- Cypress Plan at Edgewater
- Bridgeport Plan at Edgewater
- Seguin Plan at Edgewater
- Dawson Plan at Edgewater
- Belton Plan at Edgewater
- Magnolia Plan at Edgewater
- Presidio Plan at Edgewater
- Travis Plan at Edgewater
- Hawthorne Plan at Edgewater
- Whitney Plan at Edgewater
- Mason Plan at Edgewater
- Willow Plan at Edgewater
- 556 England St
- 616 England St
- 529 England St
- 141 Pleasant Hill Ln
- 426 Matador Dr
- 496 Declaration Way
- 405 Pleasant Hill Ln
- 255 Williamsburg Pkwy Unit H309.1409533
- 255 Williamsburg Pkwy Unit A211.1409532
- 255 Williamsburg Pkwy Unit G301.1409534
- 255 Williamsburg Pkwy Unit G208.1409538
- 255 Williamsburg Pkwy Unit F301.1409530
- 255 Williamsburg Pkwy Unit J306.1409537
- 255 Williamsburg Pkwy Unit E304.1409536
- 255 Williamsburg Pkwy Unit B310.1409531
- 255 Williamsburg Pkwy Unit D203.1409535
- 255 Williamsburg Pkwy Unit E308.1409539
- 255 Williamsburg Pkwy
- 212 Golden Run Dr
- 375 W Greenbriar Rd
