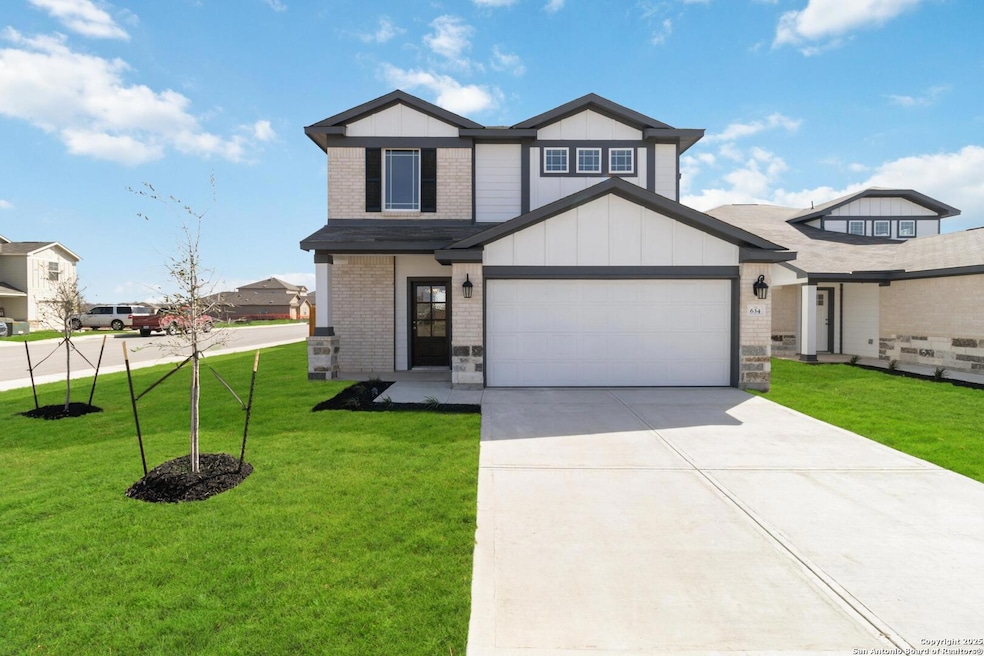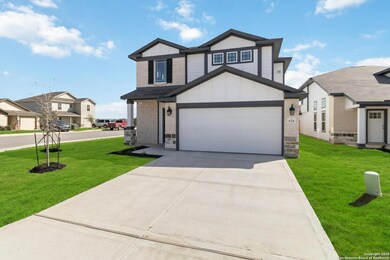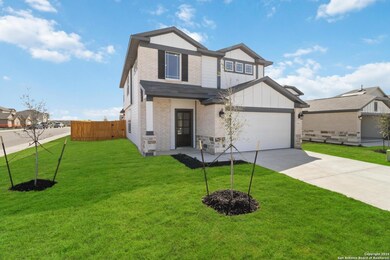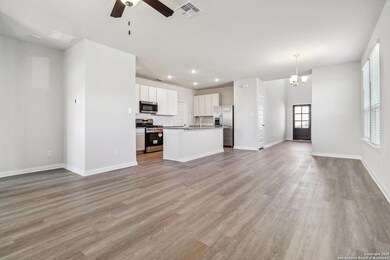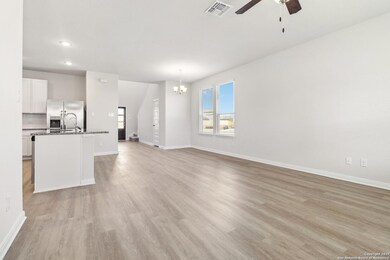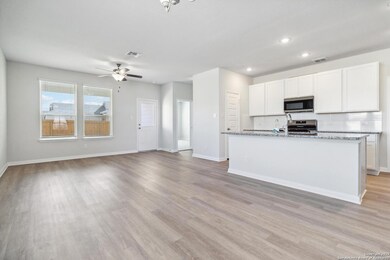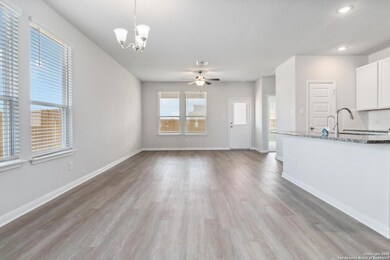
634 River Run Way San Antonio, TX 78219
Southeast Side NeighborhoodHighlights
- New Construction
- Game Room
- Walk-In Pantry
- Solid Surface Countertops
- Covered patio or porch
- 2 Car Attached Garage
About This Home
As of May 2025The Greeley floor plan offers a spacious 2,244 sq. ft. of living space designed for comfort and style. This versatile plan features five bedrooms, including a generously sized owners suite, and three and a half bathrooms, ensuring ample space for families of any size. The heart of the home is the open-concept family room and kitchen, perfect for entertaining and everyday living, with optional enhancements like expanded covered patios to extend your living space outdoors. A game room adds a flexible space for relaxation or play, while thoughtful details like a walk-in pantry and multiple linen closets provide practical storage solutions. With several elevation options and customizable features, the Greeley plan is designed to accommodate your lifestyle with elegance and ease. The Greeley plan is crafted to enrich your living experience with elegance and ease, ensuring every aspect of your home meets your needs.
Last Buyer's Agent
Tracy Cooper
ERA Colonial Real Estate
Home Details
Home Type
- Single Family
Year Built
- Built in 2024 | New Construction
Lot Details
- 4,356 Sq Ft Lot
- Fenced
HOA Fees
- $29 Monthly HOA Fees
Parking
- 2 Car Attached Garage
Home Design
- Brick Exterior Construction
- Slab Foundation
- Composition Roof
- Roof Vent Fans
Interior Spaces
- 2,244 Sq Ft Home
- Property has 2 Levels
- Ceiling Fan
- Double Pane Windows
- Combination Dining and Living Room
- Game Room
- Fire and Smoke Detector
Kitchen
- Walk-In Pantry
- <<builtInOvenToken>>
- Gas Cooktop
- Stove
- Ice Maker
- Solid Surface Countertops
- Disposal
Flooring
- Carpet
- Vinyl
Bedrooms and Bathrooms
- 5 Bedrooms
- Walk-In Closet
Laundry
- Laundry Room
- Laundry on main level
- Washer Hookup
Attic
- Attic Fan
- Partially Finished Attic
Outdoor Features
- Covered patio or porch
Schools
- Hirsch Elementary School
- Davis Middle School
- Sam Houston High School
Utilities
- SEER Rated 13-15 Air Conditioning Units
- Zoned Heating and Cooling System
- Heating System Uses Natural Gas
- Programmable Thermostat
- Gas Water Heater
- Private Sewer
- Cable TV Available
Listing and Financial Details
- Legal Lot and Block 10 / 22
Community Details
Overview
- $100 HOA Transfer Fee
- Lifetime HOA
- Built by First America Homes
- Willow Point Subdivision
- Mandatory home owners association
Recreation
- Trails
Similar Homes in the area
Home Values in the Area
Average Home Value in this Area
Property History
| Date | Event | Price | Change | Sq Ft Price |
|---|---|---|---|---|
| 05/09/2025 05/09/25 | Sold | -- | -- | -- |
| 03/24/2025 03/24/25 | Pending | -- | -- | -- |
| 02/12/2025 02/12/25 | Price Changed | $349,312 | -4.4% | $156 / Sq Ft |
| 02/07/2025 02/07/25 | Price Changed | $365,374 | 0.0% | $163 / Sq Ft |
| 02/07/2025 02/07/25 | For Sale | $365,374 | +1.6% | $163 / Sq Ft |
| 11/13/2024 11/13/24 | Pending | -- | -- | -- |
| 09/11/2024 09/11/24 | For Sale | $359,479 | -- | $160 / Sq Ft |
Tax History Compared to Growth
Agents Affiliated with this Home
-
Danny Signorelli

Seller's Agent in 2025
Danny Signorelli
The Signorelli Company
(713) 452-1700
31 in this area
1,176 Total Sales
-
T
Buyer's Agent in 2025
Tracy Cooper
ERA Colonial Real Estate
Map
Source: San Antonio Board of REALTORS®
MLS Number: 1807861
- 5923 Willow Point Blvd
- 5915 Willow Point Blvd
- 526 Wild Olive Way
- 6215 Willow Point Blvd
- 538 Retama Pass
- 6307 Willow Point Blvd
- 419 Indian Blossom
- 5815 Willow Point Blvd
- 5811 Willow Point Blvd
- 5702 Willow Point Blvd
- 423 Indian Blossom
- 5710 Willow Point Blvd
- 407 Indian Blossom
- 5714 Willow Point Blvd
- 6319 Willow Point Blvd
- 6319 Willow Point Blvd
- 6319 Willow Point Blvd
- 6319 Willow Point Blvd
- 5722 Willow Point Blvd
- 6319 Willow Point Blvd
