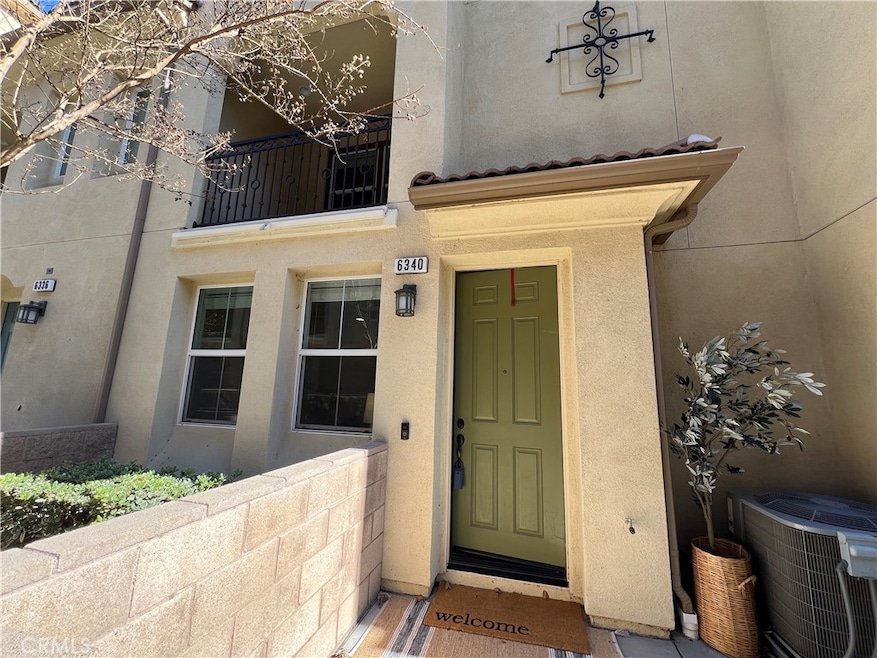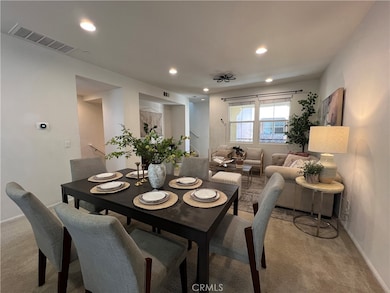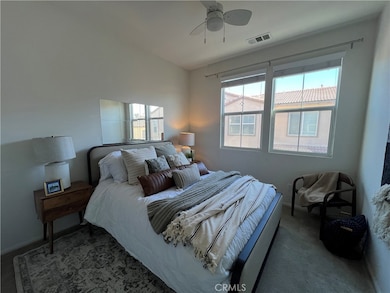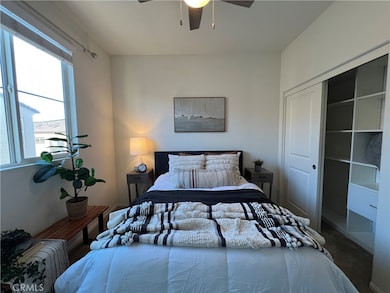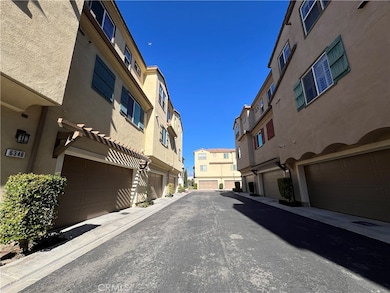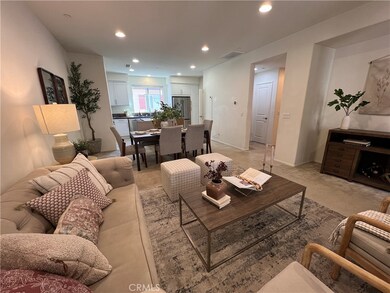
6340 Norma Ct Eastvale, CA 91752
Highlights
- Community Pool
- Outdoor Cooking Area
- 1 Car Attached Garage
- River Heights Intermediate School Rated A-
- Den
- Community Playground
About This Home
As of May 2025This beautifully appointed 3-bedroom, 4-bathroom home offers 1,499 sqft of well-designed living space across three functional levels. Tucked into a sought-after Eastvale community, this home combines style, comfort, and convenience in one exceptional package.On the first floor, you'll find a spacious den with its own bathroom — perfect for a private home office, guest room, gym, or extra entertaining space. The second level features an open-concept layout with a bright kitchen, inviting living and dining areas, in-unit laundry, and access to a private patio — great for relaxing or hosting.All three bedrooms are thoughtfully located on the third floor for added privacy. The primary suite includes a full private bath, while the two additional bedrooms are served by well-appointed bathrooms nearby.With an attached garage, multiple living areas, and a great layout for both work and play, this townhome is ideal for today’s lifestyle. Enjoy easy access to nearby parks, schools, shopping, and commuter routes — a perfect opportunity to own in the vibrant city of Eastvale.
Last Agent to Sell the Property
KELLER WILLIAMS PREMIER PROPER Brokerage Phone: 626-921-2599 License #01832050 Listed on: 04/09/2025

Property Details
Home Type
- Condominium
Est. Annual Taxes
- $6,592
Year Built
- Built in 2017
Lot Details
- Two or More Common Walls
- Density is up to 1 Unit/Acre
HOA Fees
- $206 Monthly HOA Fees
Parking
- 1 Car Attached Garage
Interior Spaces
- 1,499 Sq Ft Home
- 3-Story Property
- Den
Bedrooms and Bathrooms
- 3 Bedrooms
- All Upper Level Bedrooms
Laundry
- Laundry Room
- Laundry in Kitchen
Utilities
- Central Heating and Cooling System
Listing and Financial Details
- Legal Lot and Block 1-P / 19
- Tax Tract Number 36696
- Assessor Parcel Number 152712015
- $1,715 per year additional tax assessments
Community Details
Overview
- 208 Units
- Nexus Association, Phone Number (888) 555-1212
Amenities
- Outdoor Cooking Area
- Community Barbecue Grill
- Picnic Area
Recreation
- Community Playground
- Community Pool
- Community Spa
Ownership History
Purchase Details
Home Financials for this Owner
Home Financials are based on the most recent Mortgage that was taken out on this home.Purchase Details
Home Financials for this Owner
Home Financials are based on the most recent Mortgage that was taken out on this home.Purchase Details
Purchase Details
Purchase Details
Similar Homes in the area
Home Values in the Area
Average Home Value in this Area
Purchase History
| Date | Type | Sale Price | Title Company |
|---|---|---|---|
| Grant Deed | $550,000 | First American Title | |
| Grant Deed | $410,000 | Stewart Title | |
| Grant Deed | -- | None Available | |
| Grant Deed | -- | None Available | |
| Grant Deed | $391,000 | Fidelity National Title Grou | |
| Grant Deed | -- | Fidelity Title Company |
Mortgage History
| Date | Status | Loan Amount | Loan Type |
|---|---|---|---|
| Open | $417,175 | FHA | |
| Previous Owner | $30,000 | New Conventional | |
| Previous Owner | $412,500 | New Conventional | |
| Previous Owner | $407,788 | FHA | |
| Previous Owner | $397,700 | New Conventional |
Property History
| Date | Event | Price | Change | Sq Ft Price |
|---|---|---|---|---|
| 05/30/2025 05/30/25 | Sold | $550,000 | -4.3% | $367 / Sq Ft |
| 04/09/2025 04/09/25 | For Sale | $575,000 | +40.2% | $384 / Sq Ft |
| 12/17/2019 12/17/19 | Sold | $410,000 | -0.5% | $274 / Sq Ft |
| 11/22/2019 11/22/19 | Pending | -- | -- | -- |
| 11/10/2019 11/10/19 | Price Changed | $411,888 | -0.7% | $275 / Sq Ft |
| 11/01/2019 11/01/19 | For Sale | $415,000 | -- | $277 / Sq Ft |
Tax History Compared to Growth
Tax History
| Year | Tax Paid | Tax Assessment Tax Assessment Total Assessment is a certain percentage of the fair market value that is determined by local assessors to be the total taxable value of land and additions on the property. | Land | Improvement |
|---|---|---|---|---|
| 2023 | $6,592 | $430,981 | $105,117 | $325,864 |
| 2022 | $6,409 | $422,531 | $103,056 | $319,475 |
| 2021 | $6,297 | $414,247 | $101,036 | $313,211 |
| 2020 | $6,219 | $410,000 | $100,000 | $310,000 |
| 2019 | $6,053 | $398,660 | $101,998 | $296,662 |
| 2018 | $5,927 | $390,845 | $100,000 | $290,845 |
| 2017 | $3,716 | $78,776 | $78,776 | $0 |
Agents Affiliated with this Home
-
Aaron Manza

Seller's Agent in 2025
Aaron Manza
KELLER WILLIAMS PREMIER PROPER
(626) 921-2599
1 in this area
13 Total Sales
-
Lin Xia
L
Buyer's Agent in 2025
Lin Xia
RE/MAX
(626) 888-9808
1 in this area
59 Total Sales
-
Bin Gong
B
Seller's Agent in 2019
Bin Gong
PINNACLE REAL ESTATE GROUP
(626) 922-5322
2 in this area
19 Total Sales
-
A
Buyer's Agent in 2019
Andrew Giannos
eXp Realty of California Inc
Map
Source: California Regional Multiple Listing Service (CRMLS)
MLS Number: WS25077657
APN: 152-712-015
- 6359 Serpens Ct
- 12456 Cassiopeia Ct
- 12473 Constellation St
- 6363 Marbella Ln Unit 110
- 12450 Travanca Ln
- 6291 Amarante Ln Unit 227
- 6556 Wells Springs St
- 12573 Montaivo Ln
- 6425 Marigold St
- 6698 Lake Springs St
- 6701 Whitewater St
- 6375 Hereford Ln
- 6221 Ruby Crest Way
- 6740 Goldy St
- 12851 Oakdale St
- 11913 Solitaire Ct
- 11935 Silver Loop
- 12777 Sila Way
- 11915 Berlyn Dove Ct
- 12782 Sila Way
