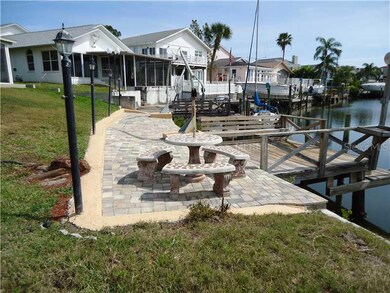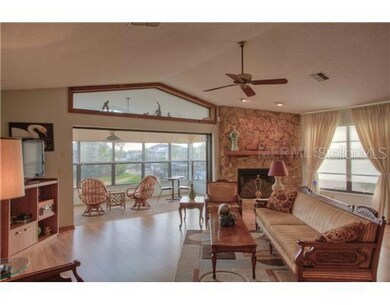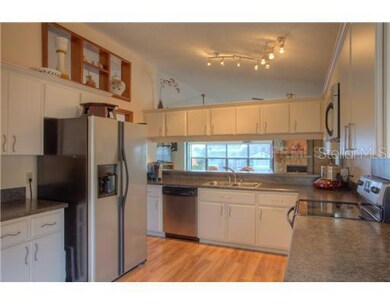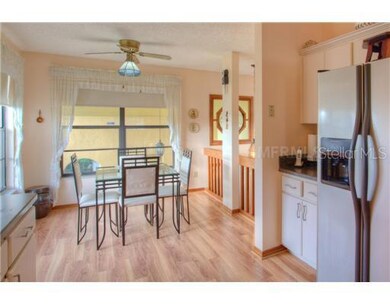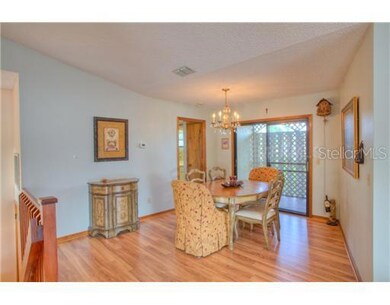
6340 Spoonbill Dr New Port Richey, FL 34652
New Port Richey West NeighborhoodHighlights
- Water access To Gulf or Ocean
- Open Floorplan
- Deck
- Boat Slip Deeded
- Canal View
- Family Room with Fireplace
About This Home
As of May 2013PRICE REDUCED! Spectacular home situated on a CANAL FRONT in Sea Forest with access to Gulf of Mexico from it's own deep water dock. Distinctive Entry to Front Door and BI-LEVEL ENTRY from Foyer to upstair and downstair. Amazing Downstair with 1500+SF,WINDOW A/C CONTROLLED AREA (NOT HEATED), with Stunning commercial size WET BAR with game area & work room, overlooking Canal. It has enclosed & screened patio. Upstair also features enclosed & screened balcony with riverstone floor, it can be opened allthe way from Family Room with three sectional sliding doors for open view of the canal with connecting stairway to downstair. The Master Bedroom also has connecting sliding door to the Balcony. The Family Room has the Stone Woodburning Fire Place, volume ceiling. Kitchen has S/S appliances & breakfast area. Laundry room has it's own sink. Pocket sliding door separats two other Bedrooms and Laundry Room from the Dinning Room. Dinnin Room has it's own little balcony. All the doors are made with solid woods. The Community features PRIVATE WHITE SAND BEACH, lighted tennis court, swimming pool, and club house. Additional $144.00/year to HOA for access to this Private White Sand Beach. You can enjoy RESORT STYLE LIFE in this quiet waterfront neiborhood but only 1.5 miles away from US-19. TEN minute walking distance to Greenkey Public Beach. Close to Morton Plant Bay Hospital. New A/C-09/2012, New Roof-2010, New Water Heater-2010, New paint-2009/2011. NEW BRICK DRIVEWAY & DECK BY THE DOCK - 02/2013
Last Agent to Sell the Property
YOUNG COMMERCIAL INVESTMENT License #3006150 Listed on: 10/12/2012
Home Details
Home Type
- Single Family
Est. Annual Taxes
- $3,443
Year Built
- Built in 1984
Lot Details
- 8,276 Sq Ft Lot
- Property fronts a saltwater canal
- Mature Landscaping
- Irrigation
- Landscaped with Trees
- Property is zoned 00R4
HOA Fees
- $24 Monthly HOA Fees
Parking
- 2 Car Attached Garage
- Garage Door Opener
Home Design
- Wood Frame Construction
- Shingle Roof
- Block Exterior
- Pile Dwellings
- Stucco
Interior Spaces
- 3,356 Sq Ft Home
- Open Floorplan
- Wet Bar
- Cathedral Ceiling
- Ceiling Fan
- Blinds
- Sliding Doors
- Family Room with Fireplace
- Family Room Off Kitchen
- Formal Dining Room
- Storage Room
- Canal Views
Kitchen
- Eat-In Kitchen
- Range<<rangeHoodToken>>
- <<microwave>>
- Dishwasher
- Solid Wood Cabinet
Flooring
- Carpet
- Laminate
- Ceramic Tile
- Vinyl
Bedrooms and Bathrooms
- 3 Bedrooms
- Split Bedroom Floorplan
- Walk-In Closet
Laundry
- Dryer
- Washer
Home Security
- Security System Owned
- Intercom
- Fire and Smoke Detector
Outdoor Features
- Water access To Gulf or Ocean
- Access to Saltwater Canal
- Seawall
- Boat Slip Deeded
- Balcony
- Deck
- Enclosed patio or porch
- Rain Gutters
Utilities
- Central Air
- Cooling System Mounted To A Wall/Window
- Heating Available
- Electric Water Heater
- High Speed Internet
- Satellite Dish
- Cable TV Available
Listing and Financial Details
- Visit Down Payment Resource Website
- Tax Lot 0910
- Assessor Parcel Number 06-26-16-001C-00000-0910
Community Details
Overview
- Gulf Harbors Sea Forest Unit 1C Subdivision
- The community has rules related to deed restrictions
Recreation
- Tennis Courts
- Community Pool
Ownership History
Purchase Details
Purchase Details
Home Financials for this Owner
Home Financials are based on the most recent Mortgage that was taken out on this home.Purchase Details
Purchase Details
Purchase Details
Similar Homes in New Port Richey, FL
Home Values in the Area
Average Home Value in this Area
Purchase History
| Date | Type | Sale Price | Title Company |
|---|---|---|---|
| Interfamily Deed Transfer | -- | Attorney | |
| Warranty Deed | $310,000 | None Available | |
| Interfamily Deed Transfer | -- | Attorney | |
| Quit Claim Deed | $68,333 | Attorney | |
| Quit Claim Deed | $68,333 | Attorney |
Mortgage History
| Date | Status | Loan Amount | Loan Type |
|---|---|---|---|
| Open | $100,000 | Credit Line Revolving | |
| Closed | $25,000 | Stand Alone Second | |
| Open | $248,000 | New Conventional |
Property History
| Date | Event | Price | Change | Sq Ft Price |
|---|---|---|---|---|
| 07/18/2025 07/18/25 | Price Changed | $1,125,000 | -6.3% | $335 / Sq Ft |
| 05/17/2025 05/17/25 | For Sale | $1,200,000 | +287.1% | $358 / Sq Ft |
| 06/16/2014 06/16/14 | Off Market | $310,000 | -- | -- |
| 05/31/2013 05/31/13 | Sold | $310,000 | -5.8% | $92 / Sq Ft |
| 04/24/2013 04/24/13 | Pending | -- | -- | -- |
| 03/13/2013 03/13/13 | Price Changed | $329,000 | -2.9% | $98 / Sq Ft |
| 10/12/2012 10/12/12 | For Sale | $339,000 | -- | $101 / Sq Ft |
Tax History Compared to Growth
Tax History
| Year | Tax Paid | Tax Assessment Tax Assessment Total Assessment is a certain percentage of the fair market value that is determined by local assessors to be the total taxable value of land and additions on the property. | Land | Improvement |
|---|---|---|---|---|
| 2024 | $6,254 | $400,810 | -- | -- |
| 2023 | $6,029 | $389,140 | $0 | $0 |
| 2022 | $5,496 | $377,810 | $0 | $0 |
| 2021 | $5,403 | $366,810 | $116,585 | $250,225 |
| 2020 | $5,323 | $361,750 | $113,375 | $248,375 |
| 2019 | $5,243 | $353,620 | $0 | $0 |
| 2018 | $5,153 | $347,028 | $0 | $0 |
| 2017 | $5,144 | $347,028 | $0 | $0 |
| 2016 | $5,061 | $332,899 | $0 | $0 |
| 2015 | $5,131 | $330,585 | $0 | $0 |
| 2014 | $4,817 | $317,272 | $111,275 | $205,997 |
Agents Affiliated with this Home
-
Nancy McCray-Kocsis, PA, AHWD,

Seller's Agent in 2025
Nancy McCray-Kocsis, PA, AHWD,
Century 21 Alliance Realty
(352) 686-0000
61 Total Sales
-
Sun Young
S
Seller's Agent in 2013
Sun Young
YOUNG COMMERCIAL INVESTMENT
(813) 843-6001
16 Total Sales
-
Maria Paris

Buyer's Agent in 2013
Maria Paris
FLORIDA LUXURY REALTY INC
(727) 514-4128
13 Total Sales
Map
Source: Stellar MLS
MLS Number: T2539636
APN: 06-26-16-001C-00000-0910
- 6344 Spoonbill Dr
- 6311 Bayside Dr
- 6316 Spoonbill Dr
- 6241 Bayside Dr
- 6513 Sand Shore Ln
- 6517 Channelside Dr
- 6533 Channelside Dr
- 6340 Garland Ct
- 6209 Spoonbill Dr
- 6121 Fjord Way
- 6208 Spoonbill Dr
- 6306 Garland Ct
- 6321 Garland Ct
- 4638 Heavens Way
- 0 Heavens Way
- 4536 Heavens Way
- 6679 Wander Ln
- 4856 Hermes Way
- 4848 Hermes Way
- 4795 Hermes Way

