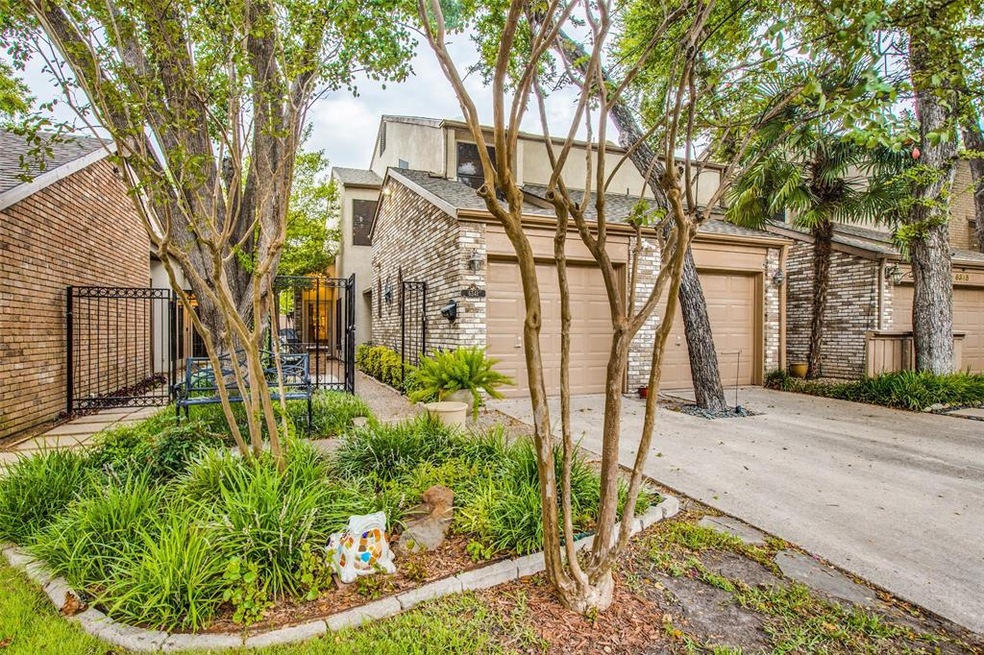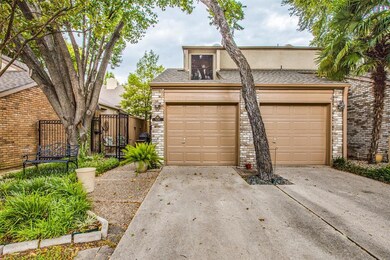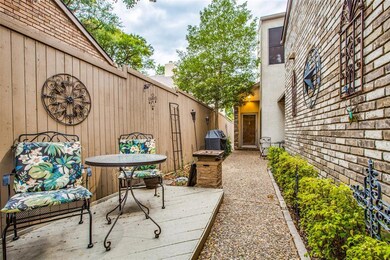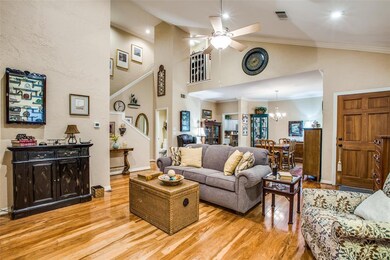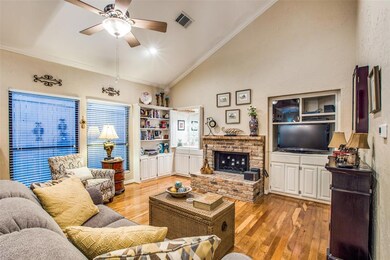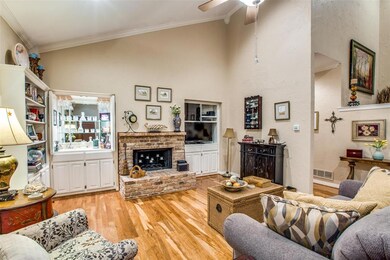
6341 Southpoint Dr Dallas, TX 75248
Campbell Green NeighborhoodHighlights
- Solar Power System
- Deck
- Traditional Architecture
- Brentfield Elementary School Rated A
- Vaulted Ceiling
- Wood Flooring
About This Home
As of February 2020Meticulously maintained townhome in Brentfield Elementary school district! Enter through the side courtyard which has 2 sitting areas. Step inside the living room and your eyes are drawn to the vaulted ceiling and beautiful hardwood floors in the living room, dining room, hall and half bath. The downstairs master suite features 10-foot ceilings and dual sinks with beautiful granite countertops. The kitchen has an eat-in island with granite counter top and a breakfast area that opens to the side patio. Upstairs is where you will find a full bath, second bedroom and an oversized bedroom which can also be used as an office or second living area. Schedule your showing now to tour this beautiful home in person.
Last Agent to Sell the Property
Dave Perry Miller Real Estate License #0692943 Listed on: 02/02/2020

Townhouse Details
Home Type
- Townhome
Est. Annual Taxes
- $9,182
Year Built
- Built in 1988
Lot Details
- 3,267 Sq Ft Lot
- Wood Fence
- No Backyard Grass
- Sprinkler System
- Many Trees
HOA Fees
- $150 Monthly HOA Fees
Parking
- 2 Car Attached Garage
- Workshop in Garage
- Front Facing Garage
- Garage Door Opener
Home Design
- Traditional Architecture
- Brick Exterior Construction
- Slab Foundation
- Composition Roof
- Stucco
Interior Spaces
- 2,024 Sq Ft Home
- 2-Story Property
- Wet Bar
- Vaulted Ceiling
- Ceiling Fan
- Wood Burning Fireplace
- Brick Fireplace
- <<energyStarQualifiedWindowsToken>>
- Park or Greenbelt Views
Kitchen
- Electric Oven
- Electric Cooktop
- Plumbed For Ice Maker
- Dishwasher
- Disposal
Flooring
- Wood
- Carpet
- Ceramic Tile
Bedrooms and Bathrooms
- 3 Bedrooms
Laundry
- Full Size Washer or Dryer
- Electric Dryer Hookup
Home Security
Eco-Friendly Details
- Energy-Efficient Appliances
- Energy-Efficient HVAC
- Energy-Efficient Doors
- Energy-Efficient Thermostat
- Solar Power System
Outdoor Features
- Deck
- Patio
- Rain Gutters
Schools
- Brentfield Elementary School
- Parkhill Middle School
- Pearce High School
Utilities
- Central Heating and Cooling System
- Electric Water Heater
- High Speed Internet
- Cable TV Available
Listing and Financial Details
- Legal Lot and Block 16 / 38202
- Assessor Parcel Number 00000799568000000
- $8,593 per year unexempt tax
Community Details
Overview
- Association fees include full use of facilities, ground maintenance, maintenance structure
- Goodwin And Company HOA, Phone Number (214) 629-9316
- Preston Green Add Ph I Subdivision
- Mandatory home owners association
Security
- Fire and Smoke Detector
Ownership History
Purchase Details
Purchase Details
Home Financials for this Owner
Home Financials are based on the most recent Mortgage that was taken out on this home.Purchase Details
Home Financials for this Owner
Home Financials are based on the most recent Mortgage that was taken out on this home.Similar Homes in the area
Home Values in the Area
Average Home Value in this Area
Purchase History
| Date | Type | Sale Price | Title Company |
|---|---|---|---|
| Special Warranty Deed | -- | None Available | |
| Vendors Lien | -- | -- | |
| Warranty Deed | -- | -- |
Mortgage History
| Date | Status | Loan Amount | Loan Type |
|---|---|---|---|
| Previous Owner | $334,500 | Reverse Mortgage Home Equity Conversion Mortgage | |
| Previous Owner | $0 | Credit Line Revolving | |
| Previous Owner | $50,000 | Credit Line Revolving | |
| Previous Owner | $78,285 | New Conventional | |
| Previous Owner | $35,000 | Credit Line Revolving | |
| Previous Owner | $124,550 | Purchase Money Mortgage | |
| Previous Owner | $107,200 | FHA |
Property History
| Date | Event | Price | Change | Sq Ft Price |
|---|---|---|---|---|
| 07/04/2025 07/04/25 | Pending | -- | -- | -- |
| 06/01/2025 06/01/25 | For Sale | $424,500 | +21.8% | $210 / Sq Ft |
| 02/20/2020 02/20/20 | Sold | -- | -- | -- |
| 02/04/2020 02/04/20 | Pending | -- | -- | -- |
| 02/02/2020 02/02/20 | For Sale | $348,500 | -- | $172 / Sq Ft |
Tax History Compared to Growth
Tax History
| Year | Tax Paid | Tax Assessment Tax Assessment Total Assessment is a certain percentage of the fair market value that is determined by local assessors to be the total taxable value of land and additions on the property. | Land | Improvement |
|---|---|---|---|---|
| 2024 | $9,182 | $391,910 | $80,000 | $311,910 |
| 2023 | $9,182 | $353,030 | $75,000 | $278,030 |
| 2022 | $9,285 | $353,030 | $75,000 | $278,030 |
| 2021 | $8,541 | $307,160 | $65,000 | $242,160 |
| 2020 | $8,664 | $307,160 | $65,000 | $242,160 |
| 2019 | $8,593 | $290,980 | $55,000 | $235,980 |
| 2018 | $8,227 | $290,980 | $55,000 | $235,980 |
| 2017 | $6,198 | $219,230 | $55,000 | $164,230 |
| 2016 | $4,790 | $169,410 | $28,000 | $141,410 |
| 2015 | $2,744 | $169,410 | $28,000 | $141,410 |
| 2014 | $2,744 | $169,410 | $28,000 | $141,410 |
Agents Affiliated with this Home
-
Tom Chapman
T
Seller's Agent in 2025
Tom Chapman
Keller Williams Legacy
(972) 567-3786
14 Total Sales
-
Kent Frederick

Seller's Agent in 2020
Kent Frederick
Dave Perry-Miller
(972) 249-5236
5 in this area
86 Total Sales
Map
Source: North Texas Real Estate Information Systems (NTREIS)
MLS Number: 14275094
APN: 00000799568000000
- 6446 Southpoint Dr
- 6433 Southpoint Dr
- 6438 Cedar Hollow Dr
- 6029 Spring Flower Trail
- 6515 Brentfield Ct
- 16914 Davenport Ct
- 6028 Gentle Knoll Ln
- 6506 Barnsbury Ct
- 6018 Blue Bay Dr
- 6505 Embers Rd
- 6714 Barkworth Dr
- 16114 Shadybank Dr
- 6622 Brentfield Dr
- 6005 Costera Ln
- 16231 Amberwood Rd
- 6018 Rose Grove Ct
- 17327 Davenport Rd
- 5919 Westgrove Dr
- 6902 Brentfield Dr
- 16302 Shadybank Dr
