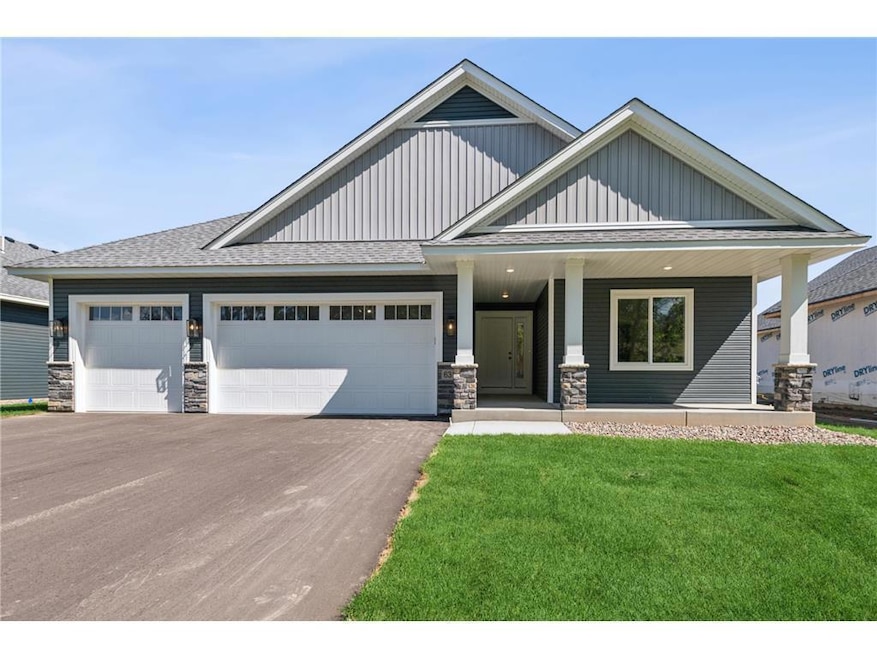6342 Goodwin Ln Wyoming, MN 55092
Estimated payment $2,791/month
Highlights
- New Construction
- Sun or Florida Room
- Patio
- 1 Fireplace
- 3 Car Attached Garage
- Living Room
About This Home
Introducing a stunning 3 bed, 2 bath detached villa in the heart of Wyoming built expertly by Caliber Homes, a Reggie Award winning custom MN home builder! This beautiful home offers luxurious, one-level living with an open concept design. The spacious living room features a large electric fireplace accented by a shiplap wall, creating a cozy yet modern ambiance. The sun-drenched porch leads out to a concrete patio, perfect for summer gatherings. The villa features 9-foot ceilings, a gorgeous kitchen with granite countertops, ample cabinet space, and a beautiful center island. It includes 3 bedrooms, with the primary bedroom featuring an en suite 3⁄4 bathroom with a ceramic walk-in shower and dual vanity. Additional features include a crawl space for extra storage and a three-stall garage. Located in the Katie's Glen neighborhood, just blocks from Goodview Park. More lots available!
Townhouse Details
Home Type
- Townhome
Est. Annual Taxes
- $24
Year Built
- Built in 2025 | New Construction
Lot Details
- 9,583 Sq Ft Lot
- Lot Dimensions are 68x144
HOA Fees
- $142 Monthly HOA Fees
Parking
- 3 Car Attached Garage
Home Design
- Vinyl Siding
Interior Spaces
- 1,713 Sq Ft Home
- 1-Story Property
- 1 Fireplace
- Living Room
- Dining Room
- Sun or Florida Room
Kitchen
- Range
- Microwave
- Dishwasher
Bedrooms and Bathrooms
- 3 Bedrooms
Laundry
- Laundry Room
- Dryer
- Washer
Basement
- Block Basement Construction
- Crawl Space
Additional Features
- Patio
- Forced Air Heating and Cooling System
Community Details
- Association fees include lawn care, trash, snow removal
- Microhoa Association, Phone Number (612) 221-0021
- Built by CALIBER HOMES INC
- Katies Glen Subdivision
Listing and Financial Details
- Assessor Parcel Number 210014005
Map
Home Values in the Area
Average Home Value in this Area
Tax History
| Year | Tax Paid | Tax Assessment Tax Assessment Total Assessment is a certain percentage of the fair market value that is determined by local assessors to be the total taxable value of land and additions on the property. | Land | Improvement |
|---|---|---|---|---|
| 2024 | $24 | $2,000 | $0 | $0 |
| 2023 | -- | $0 | $0 | $0 |
Property History
| Date | Event | Price | List to Sale | Price per Sq Ft |
|---|---|---|---|---|
| 11/12/2025 11/12/25 | For Sale | $503,317 | -- | $294 / Sq Ft |
Purchase History
| Date | Type | Sale Price | Title Company |
|---|---|---|---|
| Quit Claim Deed | $500 | Legacy Title |
Source: NorthstarMLS
MLS Number: 6817304
APN: 21-00140-05
- 6334 Goodwin Ln
- 6363 Goodwin Ln
- 6318 Goodwin Ln
- TBD 255th Street 255th St
- 25415 Grail Ct
- 6110 262nd St
- 25659 Forest Boulevard Ct
- 26230 Goodview Ave
- 7591 255th St
- 25647 Gustavus Ct
- 25850 Finch Ct
- 25152 Firefly Ave
- 7268 256th St
- 25124 Firefly Ave
- 26190 Hale Ct
- 26237 Forest Blvd N
- 6548 Wyoming Trail
- 6213 267th Ct
- 25686 Euclid Ave
- 25533 Heritage Ln
- 6023 E Viking Blvd
- 220 Lake St N
- 153 1st St NE
- 525 4th St SW
- 655 12th St SW
- 957 7th Ave SW
- 1001 7th Ave SW
- 680 12th St SW
- 967 1st St SE Unit 3
- 706 12th St SW
- 290 9th Ave SW
- 4777 19th St SW
- 912 4th St SW
- 924 4th St SW
- 924 4th St SW
- 1081 SW Fourth St
- 407 11th Ave SW
- 1243 11th Ave SW
- 4626 Wyngate Blvd
- 1440 4th St SE

