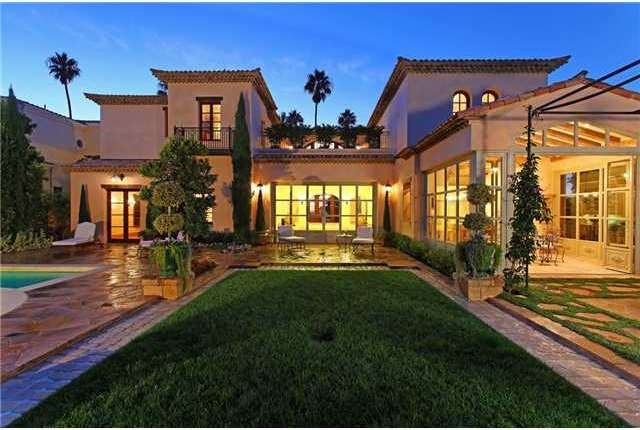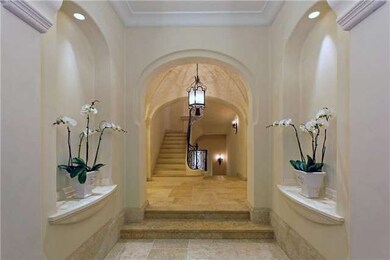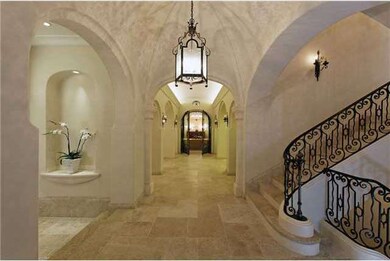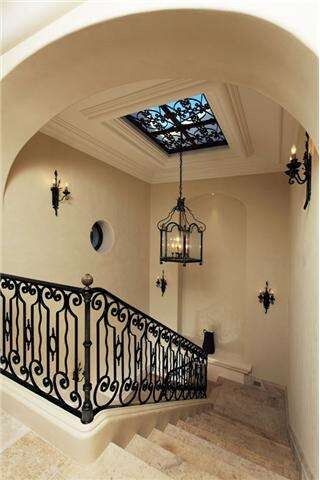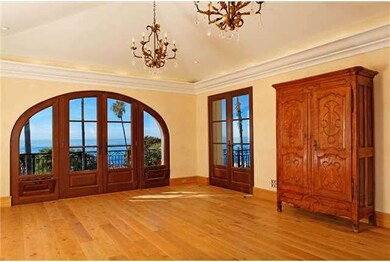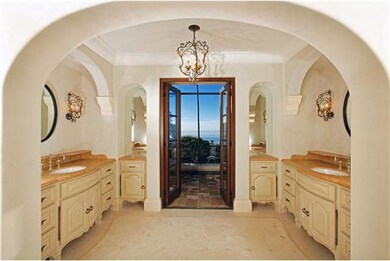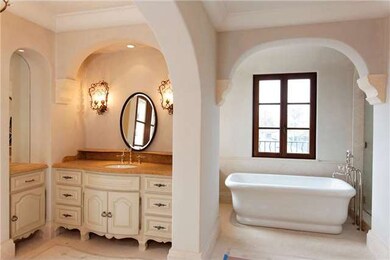
6343 Camino de la Costa La Jolla, CA 92037
Lower Hermosa NeighborhoodHighlights
- Ocean View
- Wine Cellar
- Two Primary Bedrooms
- La Jolla Elementary School Rated A
- Pool and Spa
- Maid or Guest Quarters
About This Home
As of December 2021Please show for backup ! Exciting brand new masterpiece at the beach.This lovingly created home has spectacular ocean, coastline, sunset and sunrise views! Soaring ceilings, crown moldings, exquisite European stone floors and Antique French tiles and oak floors, Albertini Mahogany custom dual-paned windows, custom fireplaces and fountains from Europe, hand-made front door and Ralph Lauren Suede Paint, plaster finishes, imported Waterworks bathroom fixtures are just some of the luxurious features. Contemporary floor plan boasts large open spaces with easy indoor outdoor entertaining. Gourmet kitchen has Meile dishwashers and refrigerator, Wolf range, extra ovens and heating drawers, Sub-Zero refrigerator drawers, two sinks, antique beams from an east coast barn, separate pantry, wine cooler. Family room opens to the back patios and gardens via a glass wall that fold opencompletely providing a total indoor outdoor experience, the floors are antique French white oak and there is surround sound and a wet bar. Living room opens to ocean view patios and has French limestone floors custom designed in a Versailles pattern. Pool and spa are salt water filtered and one patio is heated. Bedrooms are en suite and the master boasts his and her areas, with steam shower, skylight and ocean view patios. Elevator services all levels from the basement garage for 5 cars, incredible wine cellar for 650+ bottles, climate controlled, theater room and kitchenette audio, laundry, workshop room, extra room for gym or maid, bathroom and state of the art mechanical audio, visual, security wired for cameras, audio speakers in most rooms and outdoors. Culligan water has reverse osmosis, filters, and softener features, AC/heating is commercial grade, on demand, 6 zones. State of the art Vantage controls and security systems. The backyard is a private oasis featuring fountains, pool, patios, lush plantings, flowers, shrubs, trees and outdoor dining area, fireplace and Lynx BBQ system. Constructed of steel, antique French tiled roof, 18 inch thick outer walls, this is one of the best houses in La Jolla and 700 yards to the beach!Buyer and buyers agent to verify all sq footage and other information prior to removal of contingencies.Permitted plans sq ft is 7947 ,assessor 's is 7316
Last Agent to Sell the Property
Willis Allen Real Estate License #00603821 Listed on: 01/23/2012

Last Buyer's Agent
Non-Member Default
Default Non-Member Office
Home Details
Home Type
- Single Family
Est. Annual Taxes
- $154,202
Year Built
- Built in 2011
Lot Details
- Gated Home
- Property is Fully Fenced
- Level Lot
- Private Yard
Parking
- 5 Car Attached Garage
- Garage Door Opener
Property Views
- Ocean
- City Lights
- Mountain
Home Design
- Mediterranean Architecture
- Clay Roof
- Stucco Exterior
Interior Spaces
- 7,947 Sq Ft Home
- 2-Story Property
- Elevator
- Formal Entry
- Wine Cellar
- Great Room
- Family Room
- Living Room with Fireplace
- 2 Fireplaces
- Formal Dining Room
- Home Office
- Library
- Bonus Room
- Storage Room
- Home Gym
- Security System Leased
- Basement
Kitchen
- Breakfast Area or Nook
- Oven or Range
- <<microwave>>
- Dishwasher
- Disposal
Flooring
- Wood
- Stone
- Tile
Bedrooms and Bathrooms
- 4 Bedrooms
- Double Master Bedroom
- Maid or Guest Quarters
Laundry
- Laundry Room
- Gas Dryer Hookup
Eco-Friendly Details
- Sprinklers on Timer
Pool
- Pool and Spa
- In Ground Pool
- In Ground Spa
- Gas Heated Pool
- Pool Equipment or Cover
Outdoor Features
- Balcony
- Stone Porch or Patio
- Outdoor Fireplace
Location
- West of 101 Freeway
- West of 5 Freeway
Utilities
- Zoned Heating and Cooling
- Separate Water Meter
- Water Filtration System
- Gas Water Heater
- Water Softener
- Cable TV Available
Community Details
- Community Barbecue Grill
Listing and Financial Details
- Assessor Parcel Number 351-572-04-00
Ownership History
Purchase Details
Home Financials for this Owner
Home Financials are based on the most recent Mortgage that was taken out on this home.Purchase Details
Purchase Details
Home Financials for this Owner
Home Financials are based on the most recent Mortgage that was taken out on this home.Purchase Details
Home Financials for this Owner
Home Financials are based on the most recent Mortgage that was taken out on this home.Purchase Details
Home Financials for this Owner
Home Financials are based on the most recent Mortgage that was taken out on this home.Purchase Details
Purchase Details
Home Financials for this Owner
Home Financials are based on the most recent Mortgage that was taken out on this home.Similar Homes in the area
Home Values in the Area
Average Home Value in this Area
Purchase History
| Date | Type | Sale Price | Title Company |
|---|---|---|---|
| Grant Deed | $12,065,000 | California Title Company | |
| Grant Deed | -- | None Available | |
| Grant Deed | $8,550,000 | Chicago Title Company | |
| Interfamily Deed Transfer | -- | Chicago Title Co | |
| Interfamily Deed Transfer | -- | Commonwealth Land Title Co | |
| Interfamily Deed Transfer | -- | Commonwealth Land Title Co | |
| Interfamily Deed Transfer | -- | -- | |
| Interfamily Deed Transfer | -- | First American Title | |
| Interfamily Deed Transfer | -- | First American Title Co |
Mortgage History
| Date | Status | Loan Amount | Loan Type |
|---|---|---|---|
| Previous Owner | $7,865,000 | New Conventional | |
| Previous Owner | $4,675,000 | New Conventional | |
| Previous Owner | $5,555,000 | Stand Alone Second | |
| Previous Owner | $5,000,000 | Adjustable Rate Mortgage/ARM | |
| Previous Owner | $5,655,000 | Negative Amortization | |
| Previous Owner | $673,000 | Credit Line Revolving | |
| Previous Owner | $1,000,000 | Credit Line Revolving | |
| Previous Owner | $527,000 | No Value Available | |
| Previous Owner | $200,000 | Credit Line Revolving | |
| Previous Owner | $547,000 | No Value Available | |
| Previous Owner | $550,000 | Unknown |
Property History
| Date | Event | Price | Change | Sq Ft Price |
|---|---|---|---|---|
| 12/02/2021 12/02/21 | Sold | $12,064,572 | +0.5% | $1,518 / Sq Ft |
| 10/11/2021 10/11/21 | Pending | -- | -- | -- |
| 10/04/2021 10/04/21 | For Sale | $12,000,000 | +40.4% | $1,510 / Sq Ft |
| 11/02/2012 11/02/12 | Sold | $8,550,000 | -9.0% | $1,076 / Sq Ft |
| 10/03/2012 10/03/12 | Pending | -- | -- | -- |
| 01/23/2012 01/23/12 | For Sale | $9,400,000 | -- | $1,183 / Sq Ft |
Tax History Compared to Growth
Tax History
| Year | Tax Paid | Tax Assessment Tax Assessment Total Assessment is a certain percentage of the fair market value that is determined by local assessors to be the total taxable value of land and additions on the property. | Land | Improvement |
|---|---|---|---|---|
| 2024 | $154,202 | $12,551,980 | $8,323,200 | $4,228,780 |
| 2023 | $150,812 | $12,305,863 | $8,160,000 | $4,145,863 |
| 2022 | $146,802 | $9,736,003 | $4,038,654 | $5,697,349 |
| 2021 | $120,018 | $9,736,003 | $4,038,654 | $5,697,349 |
| 2020 | $118,559 | $9,636,173 | $3,997,243 | $5,638,930 |
| 2019 | $116,441 | $9,447,229 | $3,918,866 | $5,528,363 |
| 2018 | $108,843 | $9,261,990 | $3,842,026 | $5,419,964 |
| 2017 | $80 | $9,080,384 | $3,766,693 | $5,313,691 |
| 2016 | $104,589 | $8,902,338 | $3,692,837 | $5,209,501 |
| 2015 | $103,042 | $8,768,618 | $3,637,368 | $5,131,250 |
| 2014 | $101,405 | $8,596,853 | $3,566,117 | $5,030,736 |
Agents Affiliated with this Home
-
Maxine Gellens

Seller's Agent in 2021
Maxine Gellens
Berkshire Hathaway HomeServices California Properties
(858) 376-7570
3 in this area
293 Total Sales
-
Marti Gellens-stubbs

Seller Co-Listing Agent in 2021
Marti Gellens-stubbs
Berkshire Hathaway HomeServices California Properties
(858) 353-1515
3 in this area
125 Total Sales
-
Eric Chodorow

Buyer's Agent in 2021
Eric Chodorow
Berkshire Hathaway HomeServices California Properties
(858) 456-6850
6 in this area
171 Total Sales
-
Arlene Sacks

Seller's Agent in 2012
Arlene Sacks
Willis Allen
(858) 922-3900
20 Total Sales
-
N
Buyer's Agent in 2012
Non-Member Default
Default Non-Member Office
-
O
Buyer's Agent in 2012
Out of Area Agent
Out of Area Office
Map
Source: San Diego MLS
MLS Number: 120004212
APN: 351-572-04
- 6455 La Jolla Blvd Unit 246
- 6455 La Jolla Blvd Unit 127
- 6455 La Jolla Blvd Unit 353
- 6455 La Jolla Blvd Unit 352
- 6455 La Jolla Blvd Unit 349
- 253 Kolmar St
- 6709 Vista Del Mar Ave
- 315 Mira Monte
- 503 Rosemont St
- 6260 Waverly Ave
- 415 Gravilla St Unit 11
- 6767 Neptune Place Unit 206
- 242 Playa Del Norte Unit 48
- 6028 Beaumont Ave
- 6756 Tyrian St
- 404 Bonair St
- 682 Palomar Ave Unit 1
- 682 Palomar Ave
- 6003 Waverly Ave
- 6529 Manana Place
