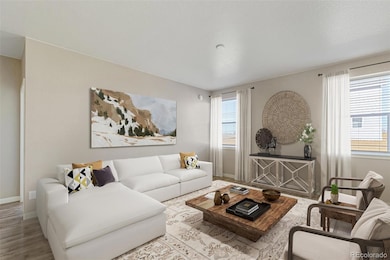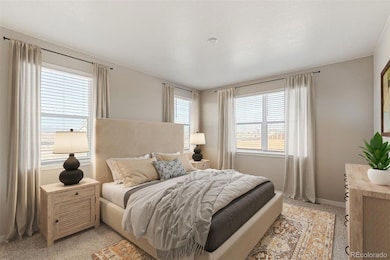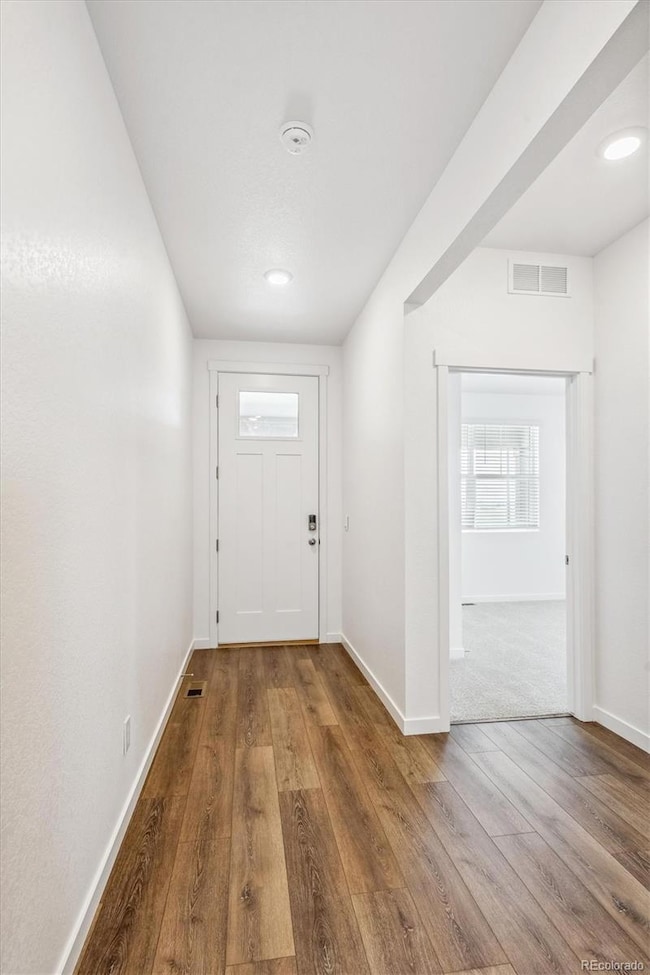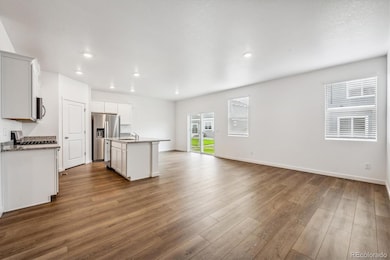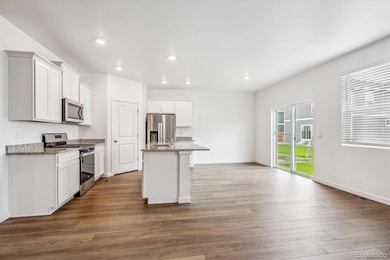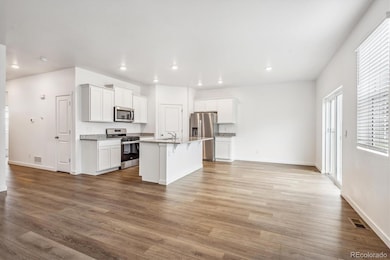
6345 Globeflower St Wellington, CO 80549
Estimated payment $2,767/month
Highlights
- New Construction
- Located in a master-planned community
- Open Floorplan
- Rice Elementary School Rated A-
- Primary Bedroom Suite
- High Ceiling
About This Home
***READY NOW*** The beautiful Harmony floorplan offers all the convenience of one-level living. Low HOA & Lower Water Bills with Non-Potable Irrigation included! The open layout with 9-foot ceilings ensures there will be plenty of space for gathering and entertaining. The gorgeous kitchen features stylish white cabinetry and granite countertops while also keeping functionality in mind with a spacious corner pantry and large central island, perfect for meal prep and planning. Front and backyard landscaping is included, plus A/C, tankless water heater, garage door openers, and Smart Home features!! ***Photos are representative and not of the actual home***
Listing Agent
D.R. Horton Realty, LLC Brokerage Email: sales@drhrealty.com License #40028178 Listed on: 05/30/2025

Home Details
Home Type
- Single Family
Est. Annual Taxes
- $3,349
Year Built
- Built in 2025 | New Construction
Lot Details
- 7,000 Sq Ft Lot
- Year Round Access
- Landscaped
- Front and Back Yard Sprinklers
- Private Yard
HOA Fees
- $23 Monthly HOA Fees
Parking
- 2 Car Attached Garage
- Smart Garage Door
Home Design
- Composition Roof
- Cement Siding
- Stone Siding
Interior Spaces
- 1,498 Sq Ft Home
- 1-Story Property
- Open Floorplan
- High Ceiling
- Double Pane Windows
- Smart Doorbell
- Great Room
- Dining Room
- Laundry Room
Kitchen
- <<selfCleaningOvenToken>>
- <<microwave>>
- Dishwasher
- Kitchen Island
- Granite Countertops
- Laminate Countertops
- Disposal
Flooring
- Carpet
- Laminate
- Vinyl
Bedrooms and Bathrooms
- 3 Main Level Bedrooms
- Primary Bedroom Suite
- Walk-In Closet
Basement
- Sump Pump
- Crawl Space
Home Security
- Smart Locks
- Smart Thermostat
- Fire and Smoke Detector
Eco-Friendly Details
- Smoke Free Home
Outdoor Features
- Rain Gutters
- Front Porch
Schools
- Rice Elementary School
- Wellington Middle School
- Wellington High School
Utilities
- Forced Air Heating and Cooling System
- Heating System Uses Natural Gas
- 220 Volts
- 110 Volts
- Natural Gas Connected
- Tankless Water Heater
- High Speed Internet
- Phone Available
- Cable TV Available
Community Details
- Association fees include irrigation
- Mountain View Ranch At Columbine Estates HOA, Phone Number (970) 377-1626
- Built by D.R. Horton, Inc
- Mountain View Ranch Subdivision, Harmony Floorplan
- Located in a master-planned community
Listing and Financial Details
- Assessor Parcel Number 8809120009
Map
Home Values in the Area
Average Home Value in this Area
Tax History
| Year | Tax Paid | Tax Assessment Tax Assessment Total Assessment is a certain percentage of the fair market value that is determined by local assessors to be the total taxable value of land and additions on the property. | Land | Improvement |
|---|---|---|---|---|
| 2025 | $4,157 | $37,637 | $37,637 | -- |
| 2024 | $3,027 | $28,570 | $28,570 | -- |
| 2022 | $1,734 | $15,805 | $15,805 | $0 |
| 2021 | $96 | $885 | $885 | $0 |
| 2020 | $99 | $905 | $905 | $0 |
| 2019 | $99 | $905 | $905 | $0 |
| 2018 | $178 | $1,668 | $1,668 | $0 |
| 2017 | $178 | $1,668 | $1,668 | $0 |
| 2016 | $87 | $870 | $870 | $0 |
| 2015 | $86 | $870 | $870 | $0 |
| 2014 | $29 | $290 | $290 | $0 |
Property History
| Date | Event | Price | Change | Sq Ft Price |
|---|---|---|---|---|
| 07/03/2025 07/03/25 | Price Changed | $445,000 | -1.1% | $297 / Sq Ft |
| 06/27/2025 06/27/25 | Price Changed | $449,900 | -1.1% | $300 / Sq Ft |
| 05/30/2025 05/30/25 | For Sale | $454,900 | -- | $304 / Sq Ft |
Similar Homes in Wellington, CO
Source: REcolorado®
MLS Number: 4980179
APN: 88091-20-009
- 6322 Globeflower St
- 6390 Coralbell St
- 6300 Globeflower St
- 3713 Catmint St
- 6489 Globeflower St
- 3657 Speedwell St
- 6548 Coralbell St
- 3933 Mount Hope St
- 3993 Mount Hope St
- 6900 Mount Democrat St
- 3705 Mount Spalding St
- 4101 Crittenton Ln Unit 102
- 6757 Sage Meadows Dr
- 6818 Meadow Rain Way
- 6836 Loudon St
- 6793 Hayfield St
- 50294 County Road 15
- 6932 NE Frontage Rd
- 3903 Mount Oxford St
- 6848 Pettigrew St
- 3724 Catmint St
- 3207 Meadow Gate Dr
- 3892 Sweetgum St
- 7591 Little Fox Ln
- 3734 Roosevelt Ave
- 8308 Wellington Blvd
- 2633 Clarion Ln
- 1938 Mainsail Dr
- 2508 Bar Harbor Dr
- 2507 Lynnhaven Ln
- 3902 Scotsmoore Dr
- 3403 Wagon Trail Rd
- 820 Merganser Dr
- 403 Zeppelin Way
- 438 Noquet Ct
- 530 Lupine Dr
- 728 Mangold Ln
- 1044 Jerome St
- 1200 Duff Dr
- 1245 E Lincoln Ave

