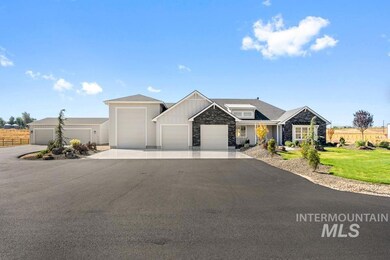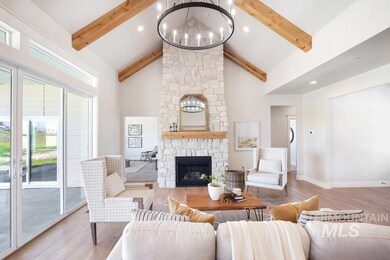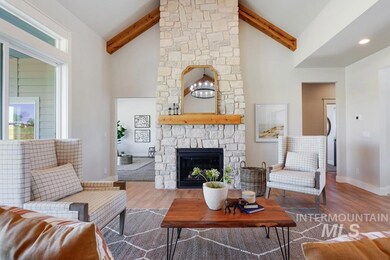
$1,499,900
- 4 Beds
- 4 Baths
- 3,771 Sq Ft
- 13331 Peaceful Way
- Nampa, ID
Stunning 5-bedroom, 4.5-bathroom, two-story home with basement and an ADU on 3.27 acres bordering a wildlife refuge near Lake Lowell! Located in a desirable gated subdivision with a private community pond, this exceptional property features two luxurious master suites with one on the main level. The upstairs suite offers dual vanities and a walk-in dual head steam shower. The main level includes
Henry Groves John L Scott Boise





