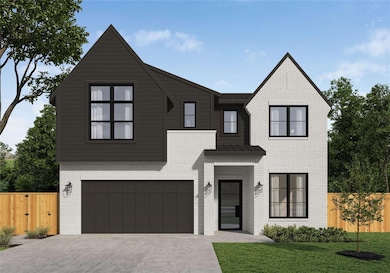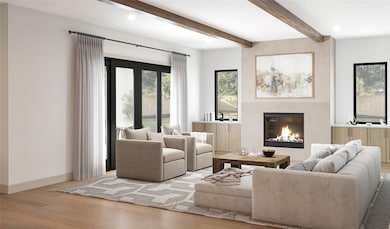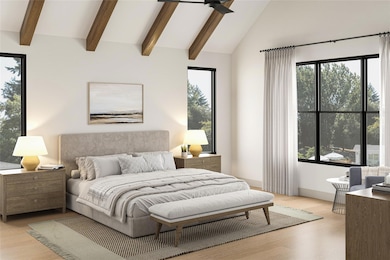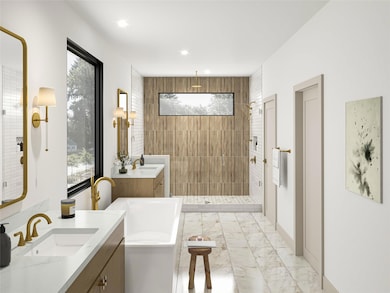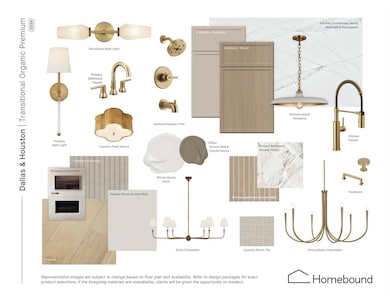
6346 Palo Pinto Ave Dallas, TX 75214
Lakewood NeighborhoodEstimated payment $10,565/month
Highlights
- New Construction
- Open Floorplan
- Traditional Architecture
- Woodrow Wilson High School Rated A-
- Vaulted Ceiling
- Wood Flooring
About This Home
MLS# 20839672 - Built by Homebound - Ready Now! ~ Introducing the Emerson, one of Homebound's stunning new floor plans for 2025! This new construction home in the highly sought-after Lakewood Heights neighborhood of East Dallas, masterfully blends cutting-edge design with a functional, open layout, all wrapped in the stylish New Premium Transitional Organic Design Package. Upon entry you're greeted by a foyer with 20 ft ceilings, an office with french doors and grand staircase connecting 1st and 2nd level. Past the staircase you'll find the gourmet kitchen equipped with Jenn Air appliances and butlers pantry with additional sink adjacent to the dining area, as well as a living area and secondary bedroom with full bath on the ground level. The living areas are connected to the covered outdoor patio, making this plan ideal for entertaining. Upstairs there is a ensuite primary bedroom, three additional secondary bedrooms, a laundry room with sink and built-in cabinets, a media room pre-wired for sound and an open loft space. The Transitional Farmhouse combines rustic brick with sleek lap siding for a balanced, inviting look. Oversized windows flood the space with light, offering a versatile and elevated aesthetic. Located within the top-rated Geneva Heights Elementary. Includes 1-2-6 builder's warranty and 3 year complimentary home automation! This home offers late stage personalization allowing buyers to select limited interior finishes.
Home Details
Home Type
- Single Family
Est. Annual Taxes
- $13,853
Year Built
- Built in 2025 | New Construction
Lot Details
- 7,500 Sq Ft Lot
- Lot Dimensions are 50 x 150
- Wood Fence
- Interior Lot
- Sprinkler System
- Private Yard
- Back Yard
Parking
- 2 Car Attached Garage
- Front Facing Garage
- Garage Door Opener
Home Design
- Traditional Architecture
- Brick Exterior Construction
- Slab Foundation
- Composition Roof
- Metal Roof
Interior Spaces
- 4,337 Sq Ft Home
- 2-Story Property
- Open Floorplan
- Dry Bar
- Vaulted Ceiling
- Ceiling Fan
- Heatilator
- Decorative Fireplace
- Gas Fireplace
- ENERGY STAR Qualified Windows
- Living Room with Fireplace
- Loft
- Washer and Electric Dryer Hookup
Kitchen
- Double Convection Oven
- Gas Range
- Microwave
- Dishwasher
- Kitchen Island
- Disposal
Flooring
- Wood
- Carpet
- Tile
Bedrooms and Bathrooms
- 5 Bedrooms
- Walk-In Closet
- 4 Full Bathrooms
- Double Vanity
Home Security
- Carbon Monoxide Detectors
- Fire and Smoke Detector
Eco-Friendly Details
- Energy-Efficient Construction
- Energy-Efficient HVAC
- Energy-Efficient Insulation
- Energy-Efficient Doors
Outdoor Features
- Covered patio or porch
- Exterior Lighting
- Rain Gutters
Schools
- Geneva Heights Elementary School
- Woodrow Wilson High School
Utilities
- Forced Air Zoned Heating and Cooling System
- Vented Exhaust Fan
- Underground Utilities
- Tankless Water Heater
Community Details
- Lakewood Heights Subdivision
Listing and Financial Details
- Legal Lot and Block 33 / 10/2081
- Assessor Parcel Number 6346 Palo Pinto
Map
Home Values in the Area
Average Home Value in this Area
Tax History
| Year | Tax Paid | Tax Assessment Tax Assessment Total Assessment is a certain percentage of the fair market value that is determined by local assessors to be the total taxable value of land and additions on the property. | Land | Improvement |
|---|---|---|---|---|
| 2024 | $13,853 | $619,800 | $450,000 | $169,800 |
| 2023 | $13,853 | $573,500 | $450,000 | $123,500 |
| 2022 | $10,955 | $438,150 | $300,000 | $138,150 |
| 2021 | $10,688 | $405,160 | $300,000 | $105,160 |
| 2020 | $9,349 | $344,600 | $262,500 | $82,100 |
| 2019 | $9,805 | $344,600 | $262,500 | $82,100 |
| 2018 | $9,805 | $344,600 | $262,500 | $82,100 |
| 2017 | $8,110 | $298,230 | $225,000 | $73,230 |
| 2016 | $8,110 | $298,230 | $225,000 | $73,230 |
| 2015 | $7,163 | $255,000 | $202,500 | $52,500 |
| 2014 | $7,163 | $261,130 | $202,500 | $58,630 |
Property History
| Date | Event | Price | Change | Sq Ft Price |
|---|---|---|---|---|
| 07/14/2025 07/14/25 | Pending | -- | -- | -- |
| 06/16/2025 06/16/25 | Price Changed | $1,699,000 | -2.9% | $392 / Sq Ft |
| 02/08/2025 02/08/25 | For Sale | $1,749,000 | +192.0% | $403 / Sq Ft |
| 11/15/2024 11/15/24 | Sold | -- | -- | -- |
| 10/25/2024 10/25/24 | Pending | -- | -- | -- |
| 10/21/2024 10/21/24 | For Sale | $599,000 | 0.0% | $441 / Sq Ft |
| 02/11/2020 02/11/20 | Rented | $1,850 | 0.0% | -- |
| 01/30/2020 01/30/20 | For Rent | $1,850 | +23.7% | -- |
| 02/28/2014 02/28/14 | Rented | $1,495 | 0.0% | -- |
| 02/28/2014 02/28/14 | For Rent | $1,495 | 0.0% | -- |
| 08/13/2013 08/13/13 | Rented | $1,495 | -6.3% | -- |
| 07/14/2013 07/14/13 | Under Contract | -- | -- | -- |
| 07/03/2013 07/03/13 | For Rent | $1,595 | +18.1% | -- |
| 04/19/2012 04/19/12 | Rented | $1,350 | 0.0% | -- |
| 04/19/2012 04/19/12 | For Rent | $1,350 | -- | -- |
Purchase History
| Date | Type | Sale Price | Title Company |
|---|---|---|---|
| Warranty Deed | -- | Verus Title | |
| Warranty Deed | -- | Verus Title | |
| Vendors Lien | -- | -- |
Mortgage History
| Date | Status | Loan Amount | Loan Type |
|---|---|---|---|
| Open | $135,000,000 | New Conventional | |
| Previous Owner | $98,000 | No Value Available |
Similar Homes in Dallas, TX
Source: North Texas Real Estate Information Systems (NTREIS)
MLS Number: 20839672
APN: 00000198610000000
- 6326 Lakeshore Dr
- 6318 Lakeshore Dr
- 6301 Lakeshore Dr
- 6359 Velasco Ave
- 6258 Lakeshore Dr
- 6235 Palo Pinto Ave
- 6507 Lakewood Blvd
- 6443 Velasco Ave
- 6227 Lakeshore Dr
- 6249 Belmont Ave
- 6222 Lakeshore Dr
- 6329 Richmond Ave
- 6230 Llano Ave
- 6242 Vickery Blvd
- 6215 Llano Ave
- 6263 Richmond Ave
- 6211 Velasco Ave
- 6211 Llano Ave
- 6210 Vickery Blvd
- 6206 Vickery Blvd

