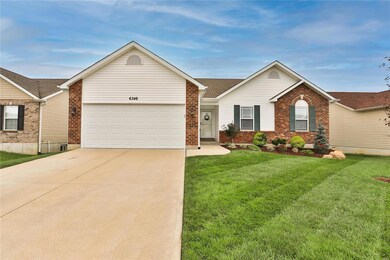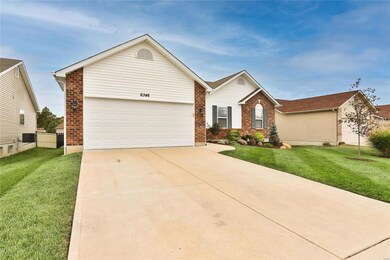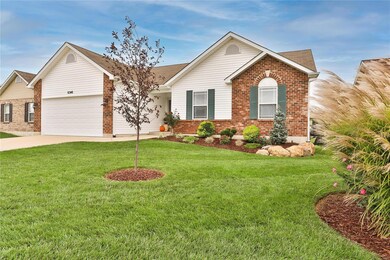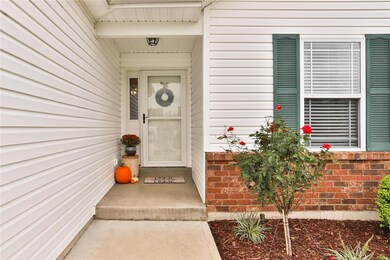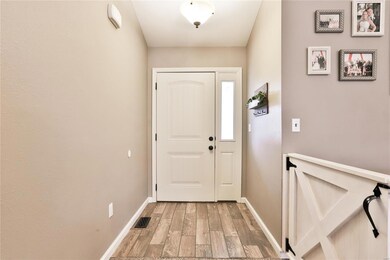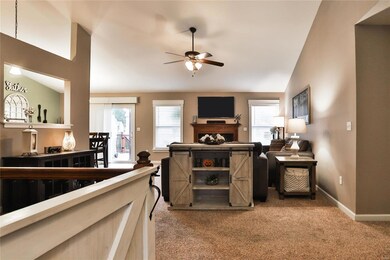
6346 Twin Springs Blvd Cedar Hill, MO 63016
Highlights
- Primary Bedroom Suite
- Deck
- Traditional Architecture
- Open Floorplan
- Vaulted Ceiling
- 2 Car Attached Garage
About This Home
As of February 2024Beautiful ranch home in the Twin Pines subdivision - this home is only 6 years old! Step into the open floor plan featuring vaulted ceilings and a gorgeous wood burning fireplace. The kitchen has warm maple cabinets with decorative crown molding on top, stainless steel appliances and opens to the dining area. From there, you access the deck with a lovely pergola -- great layout for entertaining. Main floor laundry room is off the kitchen and leads to the two-car garage. The oversized master bedroom suite features a bay window, walk-in closet, and master bath with separate tub/shower. Two additional bedrooms and another full bath complete the main level. The large unfinished basement has an egress window and is ready for your finishing touches. The landscaping offers great curb appeal and there is a spacious backyard.
Last Agent to Sell the Property
Keller Williams Realty St. Louis License #2013038847 Listed on: 01/07/2022

Home Details
Home Type
- Single Family
Est. Annual Taxes
- $2,986
Year Built
- Built in 2015
Parking
- 2 Car Attached Garage
Home Design
- Traditional Architecture
- Brick or Stone Veneer Front Elevation
- Vinyl Siding
Interior Spaces
- 1,577 Sq Ft Home
- 1-Story Property
- Open Floorplan
- Historic or Period Millwork
- Vaulted Ceiling
- Ceiling Fan
- Wood Burning Fireplace
- Insulated Windows
- Tilt-In Windows
- Window Treatments
- Panel Doors
- Entrance Foyer
- Living Room with Fireplace
- Combination Kitchen and Dining Room
- Partially Carpeted
- Storm Windows
- Laundry on main level
Kitchen
- Electric Oven or Range
- Dishwasher
- Disposal
Bedrooms and Bathrooms
- 3 Main Level Bedrooms
- Primary Bedroom Suite
- Walk-In Closet
- 2 Full Bathrooms
- Separate Shower in Primary Bathroom
Unfinished Basement
- Basement Ceilings are 8 Feet High
- Rough-In Basement Bathroom
- Basement Window Egress
Schools
- Maple Grove Elem. Elementary School
- Northwest Valley Middle School
- Northwest High School
Utilities
- Forced Air Heating and Cooling System
- Electric Water Heater
Additional Features
- Deck
- 10,454 Sq Ft Lot
Listing and Financial Details
- Assessor Parcel Number 06-6.0-23.0-0-000-072
Ownership History
Purchase Details
Home Financials for this Owner
Home Financials are based on the most recent Mortgage that was taken out on this home.Purchase Details
Home Financials for this Owner
Home Financials are based on the most recent Mortgage that was taken out on this home.Purchase Details
Home Financials for this Owner
Home Financials are based on the most recent Mortgage that was taken out on this home.Purchase Details
Home Financials for this Owner
Home Financials are based on the most recent Mortgage that was taken out on this home.Purchase Details
Home Financials for this Owner
Home Financials are based on the most recent Mortgage that was taken out on this home.Purchase Details
Home Financials for this Owner
Home Financials are based on the most recent Mortgage that was taken out on this home.Similar Homes in Cedar Hill, MO
Home Values in the Area
Average Home Value in this Area
Purchase History
| Date | Type | Sale Price | Title Company |
|---|---|---|---|
| Warranty Deed | -- | Continental Title Company | |
| Warranty Deed | -- | True Title | |
| Warranty Deed | -- | None Available | |
| Trustee Deed | -- | None Available | |
| Warranty Deed | -- | None Available | |
| Special Warranty Deed | -- | Htc |
Mortgage History
| Date | Status | Loan Amount | Loan Type |
|---|---|---|---|
| Open | $326,477 | FHA | |
| Previous Owner | $110,100 | New Conventional | |
| Previous Owner | $169,696 | New Conventional | |
| Previous Owner | $174,489 | New Conventional | |
| Previous Owner | $139,208 | Construction |
Property History
| Date | Event | Price | Change | Sq Ft Price |
|---|---|---|---|---|
| 06/27/2025 06/27/25 | Price Changed | $340,000 | -1.7% | $108 / Sq Ft |
| 06/09/2025 06/09/25 | Price Changed | $346,000 | -1.1% | $110 / Sq Ft |
| 05/27/2025 05/27/25 | Price Changed | $349,900 | -0.6% | $111 / Sq Ft |
| 05/14/2025 05/14/25 | Price Changed | $352,000 | -1.4% | $112 / Sq Ft |
| 04/25/2025 04/25/25 | For Sale | $357,000 | +2.0% | $113 / Sq Ft |
| 04/23/2025 04/23/25 | Off Market | -- | -- | -- |
| 02/20/2024 02/20/24 | Sold | -- | -- | -- |
| 02/19/2024 02/19/24 | Pending | -- | -- | -- |
| 01/11/2024 01/11/24 | Price Changed | $349,900 | -4.1% | $111 / Sq Ft |
| 12/15/2023 12/15/23 | For Sale | $365,000 | +52.1% | $116 / Sq Ft |
| 02/10/2022 02/10/22 | Sold | -- | -- | -- |
| 01/10/2022 01/10/22 | Pending | -- | -- | -- |
| 01/07/2022 01/07/22 | For Sale | $239,900 | +41.2% | $152 / Sq Ft |
| 02/02/2017 02/02/17 | Sold | -- | -- | -- |
| 12/30/2016 12/30/16 | Pending | -- | -- | -- |
| 12/22/2016 12/22/16 | For Sale | $169,900 | -- | $108 / Sq Ft |
Tax History Compared to Growth
Tax History
| Year | Tax Paid | Tax Assessment Tax Assessment Total Assessment is a certain percentage of the fair market value that is determined by local assessors to be the total taxable value of land and additions on the property. | Land | Improvement |
|---|---|---|---|---|
| 2023 | $2,986 | $39,400 | $7,000 | $32,400 |
| 2022 | $2,732 | $36,200 | $5,700 | $30,500 |
| 2021 | $2,705 | $36,200 | $5,700 | $30,500 |
| 2020 | $2,464 | $32,000 | $4,900 | $27,100 |
| 2019 | $2,463 | $32,000 | $4,900 | $27,100 |
| 2018 | $2,456 | $32,000 | $4,900 | $27,100 |
| 2017 | $2,340 | $32,000 | $4,900 | $27,100 |
| 2016 | $2,261 | $30,900 | $6,000 | $24,900 |
| 2015 | $308 | $4,500 | $4,500 | $0 |
| 2013 | $308 | $4,500 | $4,500 | $0 |
Agents Affiliated with this Home
-
Helen Reid

Seller's Agent in 2025
Helen Reid
Coldwell Banker Realty - Gundaker
(314) 608-3434
199 Total Sales
-
Melissa Hampton
M
Seller Co-Listing Agent in 2025
Melissa Hampton
Coldwell Banker Realty - Gundaker
(314) 662-3162
6 Total Sales
-
Donyel Burns

Seller's Agent in 2024
Donyel Burns
Keller Williams Realty Platinum
(573) 760-6910
314 Total Sales
-
Brandon White

Buyer's Agent in 2024
Brandon White
1st Class Real Estate STL
(314) 307-6287
63 Total Sales
-
Andy Boyd

Seller's Agent in 2022
Andy Boyd
Keller Williams Realty St. Louis
(314) 401-3180
356 Total Sales
-
Dan Stehr
D
Seller's Agent in 2017
Dan Stehr
Homebound Realty LLC
(636) 578-3537
87 Total Sales
Map
Source: MARIS MLS
MLS Number: MIS21088764
APN: 06-6.0-23.0-0-000-072
- 69 Cedar Hill Estates Unit C-66
- 69 Cedar Hill Estates Unit C-63
- 69 Cedar Hill Estates Unit C-26
- 69 Cedar Hill Estates Unit C-58
- 6217 Twin Springs Blvd
- 6516 Weston Oaks Dr
- 8528 Red Rose Ct
- 7191 Callie Ln
- 8438 High St
- 8911 Kitson Ln
- 0 Terri Hill Dr
- 6195 Cedar Springs Rd
- 8280 Obrien Dr
- 6207 Cedar Brook Dr
- 8500 Sagamore Dr Unit 14
- 8506 Sagamore Dr Unit 15A
- 29 Pine Ln
- 8870 State Road Nn
- 7016 Oakwood Dr
- 8518 Sagamore Dr

