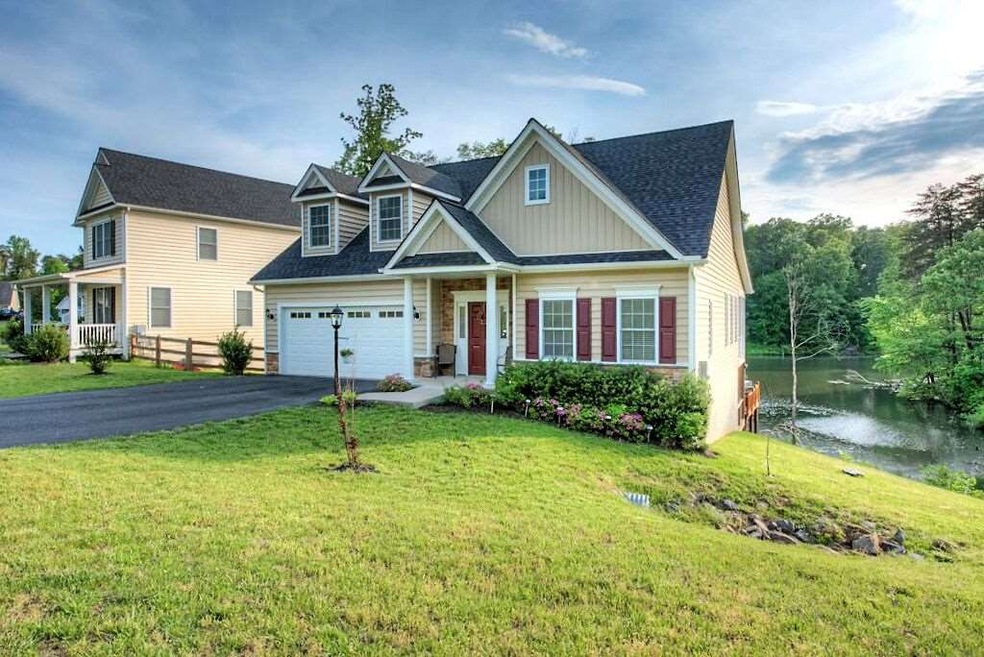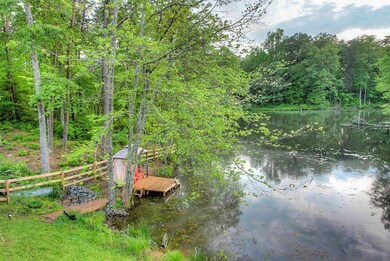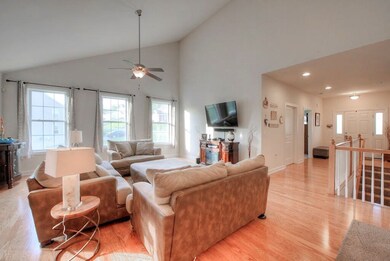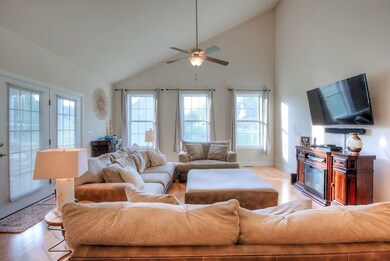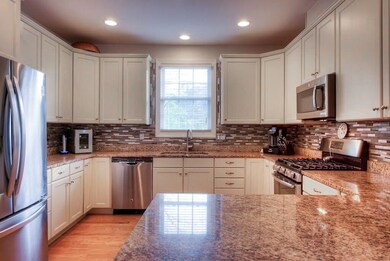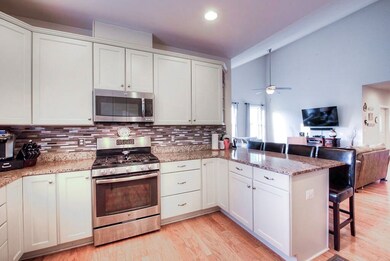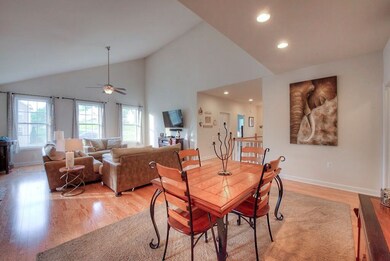
6348 Flintstone Dr Barboursville, VA 22923
Highlights
- Sitting Area In Primary Bedroom
- Pond
- Granite Countertops
- Waterfront
- Wood Flooring
- Home Office
About This Home
As of December 2019OPEN HOUSE NOV 3, 1 TO 3. REDUCED $15,000-beautiful waterfront property with own dock for fishing or boat launch and gentle slope down to water. Only three years old Southern Development Builders home with serious upgrades. All rooms very spacious, bright and airy with several decks and patio to enjoy view of the lake. Kitchen has granite countertops, gas stove and stainless appliances. Two master suites on main level, master bathroom has gorgeous ceramic tiled double shower. Open living room with cathedral ceiling. Basement has huge family room, study, bedroom, bath and unfinished area. Move in condition.
Last Agent to Sell the Property
MCLEAN FAULCONER INC., REALTOR License #0225126063 Listed on: 05/24/2019
Home Details
Home Type
- Single Family
Est. Annual Taxes
- $3,400
Year Built
- 2016
Lot Details
- 0.26 Acre Lot
- Waterfront
- Cul-De-Sac
- Partially Fenced Property
- Open Lot
- Garden
- Property is zoned R-1 Single Family Residential
HOA Fees
- $17 Monthly HOA Fees
Home Design
- Poured Concrete
Interior Spaces
- 1-Story Property
- Ceiling height of 9 feet or more
- Vinyl Clad Windows
- Double Hung Windows
- Entrance Foyer
- Family Room
- Living Room
- Dining Room
- Home Office
- Water Views
- Fire and Smoke Detector
Kitchen
- Breakfast Bar
- <<microwave>>
- Dishwasher
- Granite Countertops
- Disposal
Flooring
- Wood
- Carpet
- Ceramic Tile
- Vinyl
Bedrooms and Bathrooms
- Sitting Area In Primary Bedroom
- 3 Bedrooms | 2 Main Level Bedrooms
- Walk-In Closet
- 3 Full Bathrooms
- Primary bathroom on main floor
- Double Vanity
- Dual Sinks
Laundry
- Laundry Room
- Sink Near Laundry
- Washer and Dryer Hookup
Basement
- Walk-Out Basement
- Basement Windows
Parking
- 2 Car Attached Garage
- Front Facing Garage
- Automatic Garage Door Opener
Outdoor Features
- Pond
Utilities
- Central Heating and Cooling System
- Heat Pump System
Community Details
- Built by Southern Development Homes
Listing and Financial Details
- Assessor Parcel Number 66A-10-19
Ownership History
Purchase Details
Home Financials for this Owner
Home Financials are based on the most recent Mortgage that was taken out on this home.Purchase Details
Home Financials for this Owner
Home Financials are based on the most recent Mortgage that was taken out on this home.Similar Homes in Barboursville, VA
Home Values in the Area
Average Home Value in this Area
Purchase History
| Date | Type | Sale Price | Title Company |
|---|---|---|---|
| Deed | $335,000 | Stewart Title Guaranty Co | |
| Bargain Sale Deed | -- | None Available |
Mortgage History
| Date | Status | Loan Amount | Loan Type |
|---|---|---|---|
| Open | $349,521 | VA | |
| Closed | $342,202 | VA | |
| Previous Owner | $293,239 | FHA |
Property History
| Date | Event | Price | Change | Sq Ft Price |
|---|---|---|---|---|
| 06/21/2025 06/21/25 | Pending | -- | -- | -- |
| 04/24/2025 04/24/25 | For Sale | $550,000 | +64.2% | $187 / Sq Ft |
| 12/24/2019 12/24/19 | Sold | $335,000 | -6.9% | $107 / Sq Ft |
| 11/14/2019 11/14/19 | Pending | -- | -- | -- |
| 10/15/2019 10/15/19 | Price Changed | $359,900 | -2.7% | $115 / Sq Ft |
| 08/21/2019 08/21/19 | Price Changed | $369,900 | -1.3% | $118 / Sq Ft |
| 08/02/2019 08/02/19 | Price Changed | $374,900 | -1.2% | $119 / Sq Ft |
| 07/08/2019 07/08/19 | For Sale | $379,500 | 0.0% | $121 / Sq Ft |
| 07/08/2019 07/08/19 | Price Changed | $379,500 | -1.4% | $121 / Sq Ft |
| 06/20/2019 06/20/19 | Pending | -- | -- | -- |
| 05/27/2019 05/27/19 | Price Changed | $384,900 | +2.7% | $123 / Sq Ft |
| 05/24/2019 05/24/19 | For Sale | $374,900 | -- | $119 / Sq Ft |
Tax History Compared to Growth
Tax History
| Year | Tax Paid | Tax Assessment Tax Assessment Total Assessment is a certain percentage of the fair market value that is determined by local assessors to be the total taxable value of land and additions on the property. | Land | Improvement |
|---|---|---|---|---|
| 2025 | $3,400 | $492,700 | $70,000 | $422,700 |
| 2024 | $3,224 | $454,100 | $70,000 | $384,100 |
| 2023 | $3,315 | $454,100 | $70,000 | $384,100 |
| 2022 | $2,942 | $358,800 | $70,000 | $288,800 |
| 2021 | $2,942 | $358,800 | $70,000 | $288,800 |
| 2020 | $2,649 | $323,100 | $70,000 | $253,100 |
| 2019 | $2,579 | $314,500 | $70,000 | $244,500 |
| 2015 | $420 | $56,000 | $56,000 | $0 |
| 2014 | $403 | $56,000 | $56,000 | $0 |
| 2013 | -- | $56,000 | $56,000 | $0 |
Agents Affiliated with this Home
-
Matthew Woodson

Seller's Agent in 2025
Matthew Woodson
BETTER HOMES & GARDENS R.E.-PATHWAYS
(434) 370-9500
140 Total Sales
-
SONJA CASERO
S
Seller's Agent in 2019
SONJA CASERO
MCLEAN FAULCONER INC., REALTOR
(434) 981-3523
10 Total Sales
-
Inessa Telefus

Buyer's Agent in 2019
Inessa Telefus
LORING WOODRIFF REAL ESTATE ASSOCIATES
(434) 989-1559
140 Total Sales
Map
Source: Charlottesville area Association of Realtors®
MLS Number: 590978
APN: 66A-10-19
- 109 Arches Ln
- 75 Everglades Rd
- Lot 0107 Arches Ln
- 236 White Sands Blvd
- 34 White Sands Blvd
- 32 White Sands Blvd
- 226 White Sands Blvd Unit 24
- 216 White Sands Blvd
- 169 White Sands Blvd
- 30 White Sands Blvd
- 29 White Sands Blvd
- 28 White Sands Blvd
- 269 White Sands Blvd
- 293 White Sands Blvd
- 324 White Sands Blvd
- 248 White Sands Blvd
