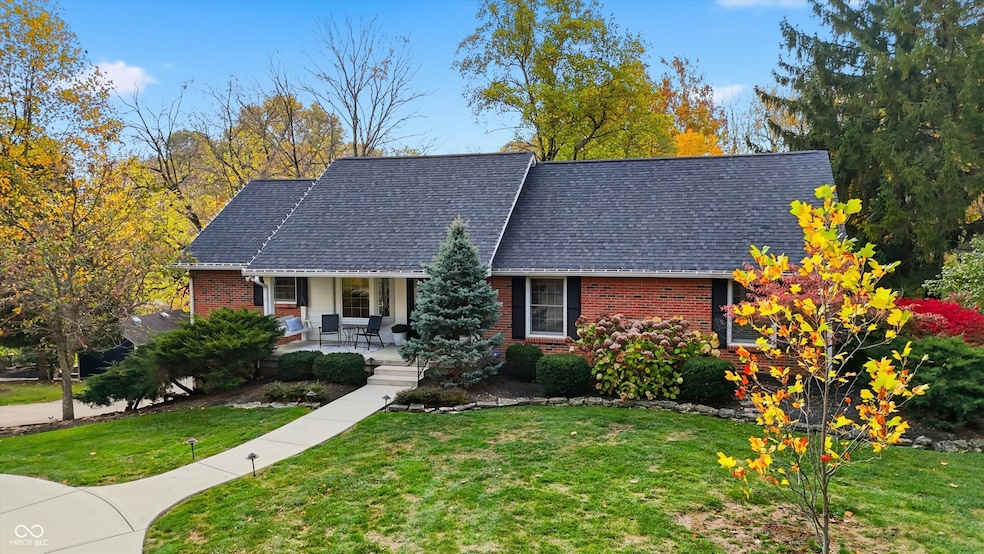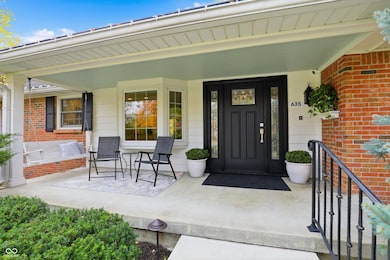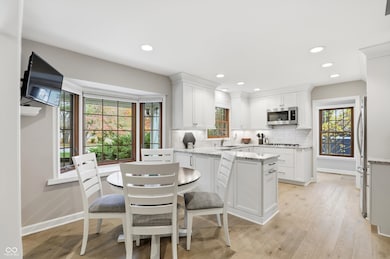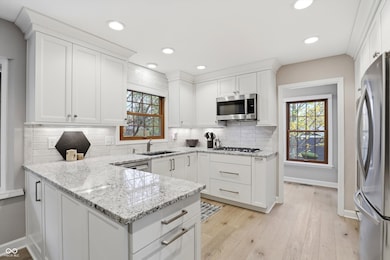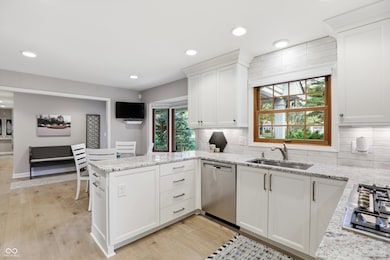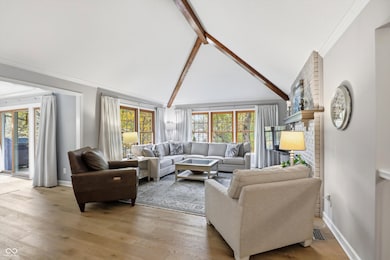635 Bloor Ln Zionsville, IN 46077
Estimated payment $4,340/month
Highlights
- Popular Property
- 0.78 Acre Lot
- Ranch Style House
- Eagle Elementary School Rated A+
- Mature Trees
- Engineered Wood Flooring
About This Home
Welcome to 635 Bloor Lane: a move-in ready home on just over 3/4 of an acre, with a short walk to Zionsville's iconic brick Main Street.The layout offers natural light, smart flow, and updated finishes throughout. The recently remodeled kitchen includes a gas cooktop with double ovens, overhead microwave, counter-depth refrigerator, and ample cabinetry - ideal for home chefs who value both form and function. Custom California Closets, and a walk-out lower level offer everyday flexibility and organization. The renovated primary suite and bath (2021) provide a peaceful, private escape. The functional lower level offers living space that is perfect for a rec room, office, or guest retreat. Major mechanical updates bring peace of mind: new roof (2017), HVAC (2020), gas tankless water heater, water softener, and upgraded lighting. The two car garage is EV-ready with a 220V charging setup (2024) and also has a carport under the deck for additional covered parking.Outdoor features include a circular driveway, new sidewalk, refreshed front porch, and updated deck railing overlooking the private yard. Set in one of Zionsville's most desirable locations, this home offers charm, thoughtful upgrades, and unbeatable walkability to restaurants, shops, parks, and trails. Enjoy your own private oasis minutes from everything downtown Zionsville has to offer.
Home Details
Home Type
- Single Family
Est. Annual Taxes
- $4,756
Year Built
- Built in 1976
Lot Details
- 0.78 Acre Lot
- Mature Trees
Parking
- 2 Car Attached Garage
- Garage Door Opener
Home Design
- Ranch Style House
- Brick Exterior Construction
- Block Foundation
Interior Spaces
- Wet Bar
- Bar Fridge
- Cathedral Ceiling
- Gas Log Fireplace
- Great Room with Fireplace
- Breakfast Room
- Radon Detector
- Laundry on main level
- Basement
Kitchen
- Eat-In Kitchen
- Double Oven
- Gas Cooktop
- Built-In Microwave
- Dishwasher
- Disposal
Flooring
- Engineered Wood
- Carpet
Bedrooms and Bathrooms
- 3 Bedrooms
Location
- Suburban Location
Utilities
- Forced Air Heating and Cooling System
- Gas Water Heater
Community Details
- No Home Owners Association
- Electric Vehicle Charging Station
Listing and Financial Details
- Assessor Parcel Number 060835000053000006
Map
Home Values in the Area
Average Home Value in this Area
Tax History
| Year | Tax Paid | Tax Assessment Tax Assessment Total Assessment is a certain percentage of the fair market value that is determined by local assessors to be the total taxable value of land and additions on the property. | Land | Improvement |
|---|---|---|---|---|
| 2025 | $4,756 | $440,900 | $68,200 | $372,700 |
| 2024 | $4,756 | $432,400 | $68,200 | $364,200 |
| 2023 | $4,560 | $424,500 | $68,200 | $356,300 |
| 2022 | $4,545 | $415,100 | $68,200 | $346,900 |
| 2021 | $3,945 | $344,700 | $68,200 | $276,500 |
| 2020 | $3,733 | $327,400 | $68,200 | $259,200 |
| 2019 | $3,768 | $333,400 | $68,200 | $265,200 |
| 2018 | $3,752 | $333,400 | $68,200 | $265,200 |
| 2017 | $3,542 | $316,700 | $68,200 | $248,500 |
| 2016 | $3,532 | $315,200 | $68,200 | $247,000 |
| 2014 | $3,417 | $304,200 | $68,200 | $236,000 |
| 2013 | $3,184 | $282,500 | $68,200 | $214,300 |
Property History
| Date | Event | Price | List to Sale | Price per Sq Ft | Prior Sale |
|---|---|---|---|---|---|
| 11/11/2025 11/11/25 | Pending | -- | -- | -- | |
| 11/07/2025 11/07/25 | For Sale | $749,900 | +118.3% | $268 / Sq Ft | |
| 07/17/2015 07/17/15 | Sold | $343,500 | -1.9% | $89 / Sq Ft | View Prior Sale |
| 06/18/2015 06/18/15 | Pending | -- | -- | -- | |
| 06/16/2015 06/16/15 | For Sale | $350,000 | -- | $91 / Sq Ft |
Purchase History
| Date | Type | Sale Price | Title Company |
|---|---|---|---|
| Interfamily Deed Transfer | -- | None Available |
Source: MIBOR Broker Listing Cooperative®
MLS Number: 22070769
APN: 06-08-35-000-053.000-006
- 650 Mulberry St
- 635 W Poplar St
- 170 E Ash St
- 95 Williamsburg Ct
- 1461 Whistle Way
- 280 S 9th St
- 355 S 5th St
- 500 W Sycamore St
- 345 Wakefield Way
- 19 Calumet Ct
- 35 Spring Dr
- 1715 Templewood Dr
- 1645 Dye Creek Ct
- 7020 Yosemite Dr
- 7044 Yosemite Dr
- 44 Dominion Dr
- 9280 Highpointe Ln
- 9175 Highpointe Ln
- 10942 Haflinger Dr
- 1513 Newport Ln
