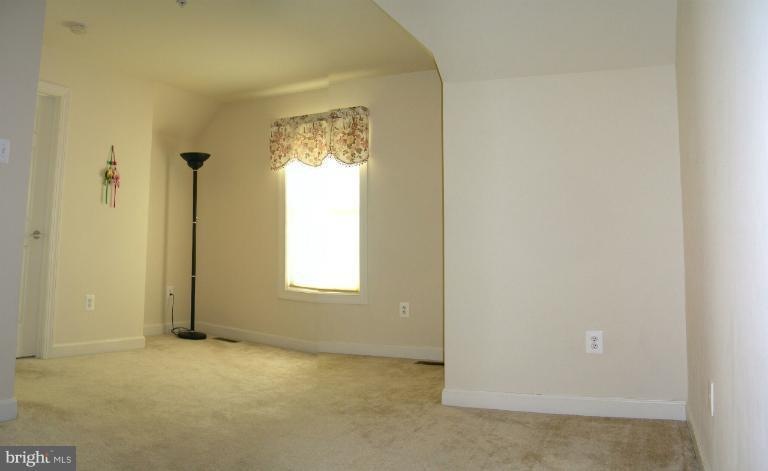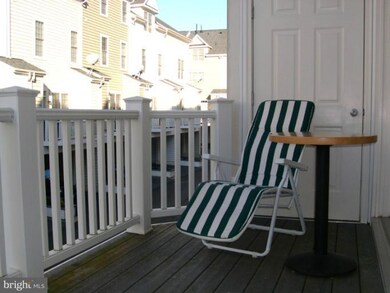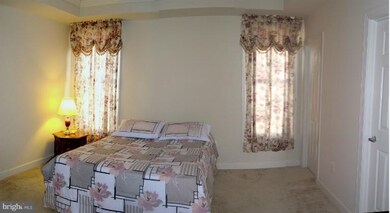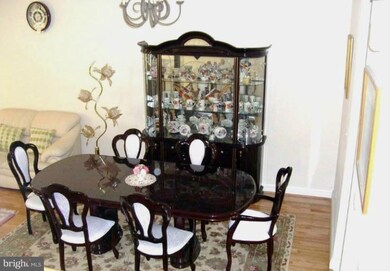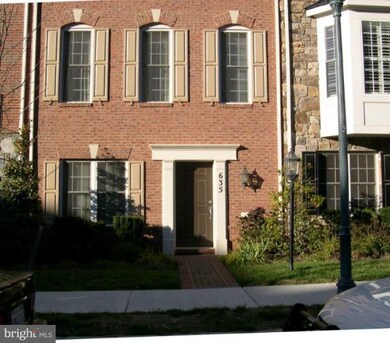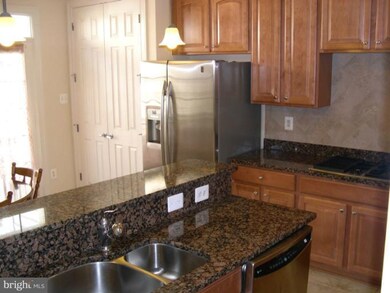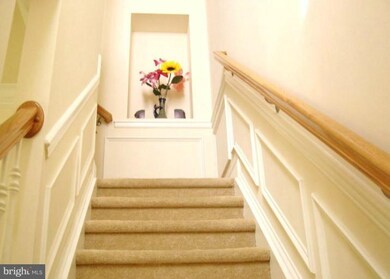
635 Hurdle Mill Place Gaithersburg, MD 20877
Highlights
- Fitness Center
- Colonial Architecture
- Deck
- Eat-In Gourmet Kitchen
- Clubhouse
- Wood Flooring
About This Home
As of April 2016Must See!!! The Best Value Luxury Townhouse w/2 Car Garage, Gourmet Kitchen w/Maple Cabinet/Stainless Steel Appliances/Granite Counter/Ceramic Tile, Dine in Kitchen, 10' Ceil. MBR w/Sep. Sitting Rm and MBA w/Soaking Tub & Sep Shower, Jack & Jill Bath btw Up2 Bed Rm. Community Srvc: Pool/Clubhouse/Fitness Center/Tot Lot. Great Loc. Close to Mall/Shopping Center/METRO/MARC, I-270/I-370/ICC-200
Last Agent to Sell the Property
Wu-Kuang Chang
Metrostar Realty, LLC License #MRIS:143650 Listed on: 11/26/2011
Townhouse Details
Home Type
- Townhome
Est. Annual Taxes
- $5,500
Year Built
- Built in 2007
Lot Details
- 1,357 Sq Ft Lot
- Two or More Common Walls
- The property's topography is level
HOA Fees
- $121 Monthly HOA Fees
Parking
- 2 Car Attached Garage
- Free Parking
- Front Facing Garage
- Garage Door Opener
- Driveway
- On-Street Parking
- Unassigned Parking
Home Design
- Colonial Architecture
- Composition Roof
- Vinyl Siding
- Brick Front
- Concrete Perimeter Foundation
Interior Spaces
- Property has 3 Levels
- Crown Molding
- Ceiling height of 9 feet or more
- Double Pane Windows
- Insulated Windows
- Window Treatments
- Insulated Doors
- Entrance Foyer
- Sitting Room
- Living Room
- Dining Room
- Storage Room
- Utility Room
- Wood Flooring
Kitchen
- Eat-In Gourmet Kitchen
- Breakfast Room
- <<selfCleaningOvenToken>>
- Stove
- Cooktop<<rangeHoodToken>>
- <<microwave>>
- Freezer
- Ice Maker
- Dishwasher
- Kitchen Island
- Upgraded Countertops
- Disposal
- Instant Hot Water
Bedrooms and Bathrooms
- 4 Bedrooms
- En-Suite Primary Bedroom
- En-Suite Bathroom
- 2.5 Bathrooms
Laundry
- Laundry Room
- Front Loading Dryer
- Washer
Home Security
- Alarm System
- Intercom
Accessible Home Design
- Halls are 36 inches wide or more
- Garage doors are at least 85 inches wide
- Doors are 32 inches wide or more
- Entry Slope Less Than 1 Foot
Eco-Friendly Details
- Energy-Efficient Appliances
- ENERGY STAR Qualified Equipment
Outdoor Features
- Balcony
- Deck
Utilities
- Forced Air Heating and Cooling System
- Heat Pump System
- Vented Exhaust Fan
- Programmable Thermostat
- Natural Gas Water Heater
- Cable TV Available
Listing and Financial Details
- Tax Lot 77
- Assessor Parcel Number 160903456293
Community Details
Overview
- Association fees include lawn care front, management, pool(s), road maintenance, snow removal, trash
- Built by M/I HOME
- Avondal
- The community has rules related to recreational equipment, commercial vehicles not allowed, parking rules
Amenities
- Answering Service
- Common Area
- Clubhouse
- Meeting Room
- Party Room
Recreation
- Community Playground
- Fitness Center
- Community Pool
- Jogging Path
Security
- Storm Windows
- Carbon Monoxide Detectors
- Fire and Smoke Detector
Ownership History
Purchase Details
Purchase Details
Home Financials for this Owner
Home Financials are based on the most recent Mortgage that was taken out on this home.Purchase Details
Home Financials for this Owner
Home Financials are based on the most recent Mortgage that was taken out on this home.Similar Homes in the area
Home Values in the Area
Average Home Value in this Area
Purchase History
| Date | Type | Sale Price | Title Company |
|---|---|---|---|
| Interfamily Deed Transfer | -- | Accommodation | |
| Deed | $411,000 | Old Republic National Title | |
| Warranty Deed | $394,000 | Entitle Direct |
Mortgage History
| Date | Status | Loan Amount | Loan Type |
|---|---|---|---|
| Open | $304,425 | New Conventional | |
| Closed | $328,800 | New Conventional | |
| Previous Owner | $315,200 | Stand Alone Second | |
| Previous Owner | $369,000 | Purchase Money Mortgage |
Property History
| Date | Event | Price | Change | Sq Ft Price |
|---|---|---|---|---|
| 04/29/2016 04/29/16 | Sold | $411,000 | +1.8% | $171 / Sq Ft |
| 03/30/2016 03/30/16 | Pending | -- | -- | -- |
| 03/12/2016 03/12/16 | For Sale | $403,900 | 0.0% | $168 / Sq Ft |
| 03/11/2016 03/11/16 | Price Changed | $403,900 | +2.5% | $168 / Sq Ft |
| 05/07/2012 05/07/12 | Sold | $394,000 | -1.4% | $146 / Sq Ft |
| 04/07/2012 04/07/12 | Pending | -- | -- | -- |
| 11/27/2011 11/27/11 | Price Changed | $399,500 | +0.5% | $148 / Sq Ft |
| 11/26/2011 11/26/11 | For Sale | $397,500 | -- | $147 / Sq Ft |
Tax History Compared to Growth
Tax History
| Year | Tax Paid | Tax Assessment Tax Assessment Total Assessment is a certain percentage of the fair market value that is determined by local assessors to be the total taxable value of land and additions on the property. | Land | Improvement |
|---|---|---|---|---|
| 2024 | $5,992 | $442,233 | $0 | $0 |
| 2023 | $4,804 | $406,900 | $150,000 | $256,900 |
| 2022 | $4,673 | $406,900 | $150,000 | $256,900 |
| 2021 | $4,670 | $406,900 | $150,000 | $256,900 |
| 2020 | $4,670 | $407,100 | $150,000 | $257,100 |
| 2019 | $4,606 | $403,367 | $0 | $0 |
| 2018 | $4,571 | $399,633 | $0 | $0 |
| 2017 | $4,588 | $395,900 | $0 | $0 |
| 2016 | -- | $379,967 | $0 | $0 |
| 2015 | $4,808 | $364,033 | $0 | $0 |
| 2014 | $4,808 | $348,100 | $0 | $0 |
Agents Affiliated with this Home
-
Tony Chow

Seller's Agent in 2016
Tony Chow
Grand Elm
(240) 506-1901
1 in this area
89 Total Sales
-
Sara Kreutz

Buyer's Agent in 2016
Sara Kreutz
Long & Foster
(301) 983-3156
7 Total Sales
-
W
Seller's Agent in 2012
Wu-Kuang Chang
Metrostar Realty, LLC
Map
Source: Bright MLS
MLS Number: 1004645090
APN: 09-03456293
- 591 Odendhal Ave
- 585 Odendhal Ave
- 724 Raven Ave
- 614 Frogs Leap Ln
- 622 Frogs Leap Ln
- 563 Pelican Ave
- 567 Pelican Ave
- 410 Whetstone Glen St
- 739 Hidden Marsh St
- 9405 Royal Bonnet Terrace
- 18040 Singing Pine Cir
- 426 Girard St Unit 103
- 452 Girard St Unit 304
- 440 Girard St Unit 204
- 440 Girard St Unit 266 APT 104
- 458 Girard St Unit 202
- 228 N Summit Ave
- 20 Inkberry Cir
- 10 Sykes St
- 9101 Emory Woods Terrace
