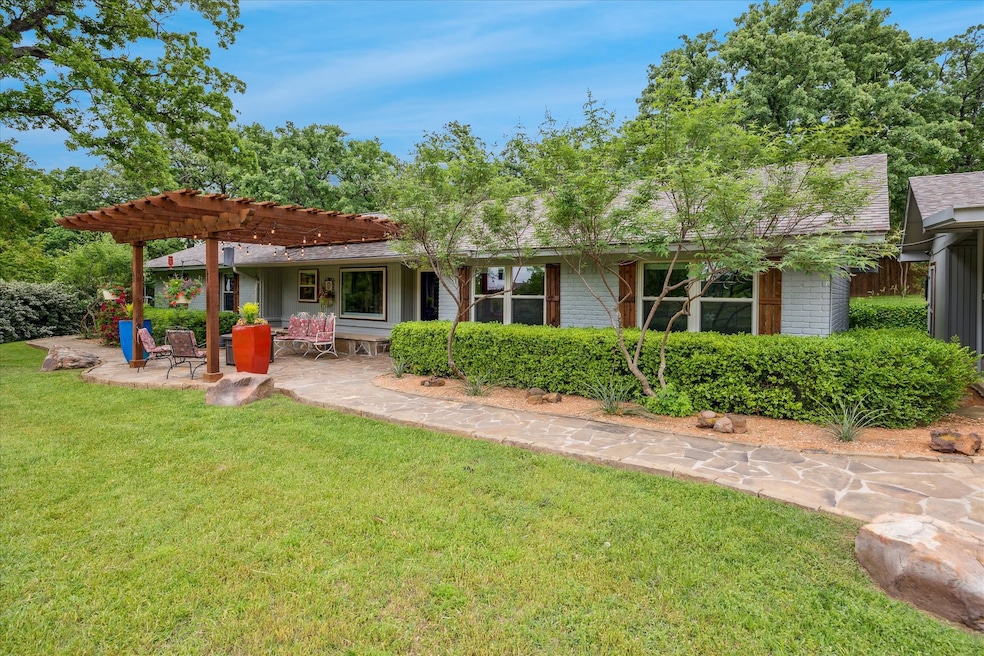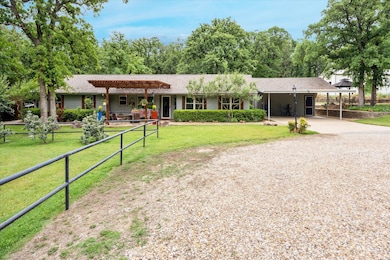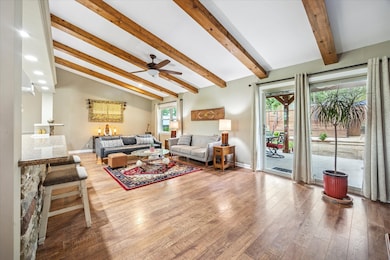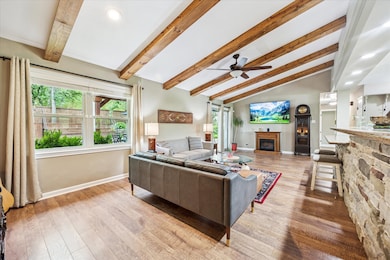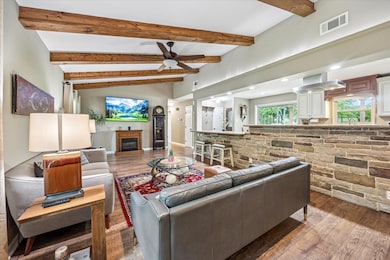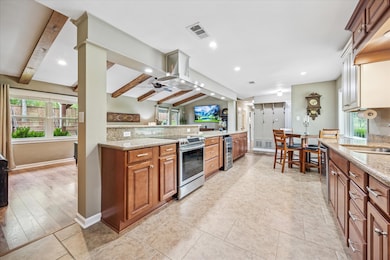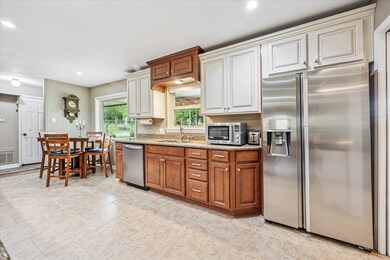
635 Old Justin Rd Argyle, TX 76226
Estimated payment $7,577/month
Highlights
- Parking available for a boat
- Above Ground Pool
- Open Floorplan
- Hilltop Elementary School Rated A
- 4 Acre Lot
- Vaulted Ceiling
About This Home
Stunning 4-Acre Estate in Prestigious Argyle, Texas Welcome to a rare opportunity to own a beautifully updated home nestled on 4 breathtaking acres in the heart of Argyle. This extraordinary property offers a perfect blend of modern luxury and timeless charm, surrounded by towering oak trees, a picturesque seasonal pond, and lush landscaping that creates a serene, park-like atmosphere. Designed for both elegance and functionality, the residence features expansive picture windows that frame sweeping views of the grounds, filling the home with natural light. The open-concept layout includes a gourmet farmhouse-style kitchen with granite countertops and upgraded finishes—ideal for entertaining. The oversized primary suite offers a spa-inspired bathroom with a soaking tub, dual shower heads, and tranquil ambiance. A split bedroom layout ensures privacy for guests or family. Equestrian-ready with sandy soil and piped cable fencing, this corner-lot estate includes two electric gated entrances with convenient pull-through access—perfect for trailers, RVs, or a travel trailer with 2020 amp hookups. Additional structures include a 20x40 workshop, 20x15 work shed, greenhouse, and 16x8 chicken coop, as well as an additional building ready to be transformed into a charming guest house. For wellness and relaxation, enjoy the spa pool with hot tub and lap-swimming features—a dream for the fitness enthusiast. A designated area with a private entrance and electric gate is prepped for a future guest house or second dwelling, making this an exceptional opportunity for multi-generational living, a luxury VRBO, or bed-and-breakfast retreat. Ideally located near the Texas Motor Speedway and other top-tier attractions, this rare estate offers country living with convenient access to the best of DFW. Come experience the perfect blend of luxury, nature, and lifestyle—this Argyle gem has it all
Listing Agent
Keller Williams Prosper Celina Brokerage Phone: 972-382-8882 License #0459845 Listed on: 05/18/2025

Home Details
Home Type
- Single Family
Est. Annual Taxes
- $11,191
Year Built
- Built in 1973
Lot Details
- 4 Acre Lot
- Pipe Fencing
- Landscaped
- Level Lot
- Many Trees
- Private Yard
- Back Yard
Parking
- 1 Car Garage
- 2 Attached Carport Spaces
- Electric Gate
- Parking available for a boat
- RV Access or Parking
Home Design
- Slab Foundation
- Composition Roof
Interior Spaces
- 2,259 Sq Ft Home
- 1-Story Property
- Open Floorplan
- Vaulted Ceiling
- Ceiling Fan
- Washer and Electric Dryer Hookup
Kitchen
- Eat-In Kitchen
- Electric Range
- Dishwasher
- Kitchen Island
- Disposal
Flooring
- Carpet
- Laminate
- Ceramic Tile
Bedrooms and Bathrooms
- 4 Bedrooms
- Walk-In Closet
- 3 Full Bathrooms
Home Security
- Home Security System
- Security Gate
- Fire and Smoke Detector
Outdoor Features
- Above Ground Pool
- Covered patio or porch
- Exterior Lighting
Schools
- Hilltop Elementary School
- Argyle High School
Utilities
- Central Heating and Cooling System
- Electric Water Heater
- Water Softener
- High Speed Internet
- Cable TV Available
Community Details
- Patrick Rock Subdivision
Listing and Financial Details
- Assessor Parcel Number R73044
Map
Home Values in the Area
Average Home Value in this Area
Tax History
| Year | Tax Paid | Tax Assessment Tax Assessment Total Assessment is a certain percentage of the fair market value that is determined by local assessors to be the total taxable value of land and additions on the property. | Land | Improvement |
|---|---|---|---|---|
| 2024 | $11,191 | $595,917 | $0 | $0 |
| 2023 | $8,632 | $541,743 | $668,152 | $131,848 |
| 2022 | $9,618 | $492,494 | $493,680 | $132,966 |
| 2021 | $9,500 | $590,015 | $493,680 | $96,335 |
| 2020 | $9,080 | $407,019 | $454,771 | $82,418 |
| 2019 | $8,540 | $370,018 | $454,771 | $70,229 |
| 2018 | $7,805 | $336,380 | $338,045 | $81,209 |
| 2017 | $7,082 | $305,800 | $338,045 | $98,206 |
| 2016 | $6,680 | $278,000 | $232,667 | $45,333 |
| 2015 | $7,159 | $278,000 | $232,667 | $45,333 |
| 2013 | -- | $315,043 | $232,667 | $82,376 |
Property History
| Date | Event | Price | Change | Sq Ft Price |
|---|---|---|---|---|
| 05/18/2025 05/18/25 | For Sale | $1,199,500 | -- | $531 / Sq Ft |
Purchase History
| Date | Type | Sale Price | Title Company |
|---|---|---|---|
| Vendors Lien | -- | Lawyers Title |
Mortgage History
| Date | Status | Loan Amount | Loan Type |
|---|---|---|---|
| Open | $145,000 | New Conventional |
Similar Homes in Argyle, TX
Source: North Texas Real Estate Information Systems (NTREIS)
MLS Number: 20940732
APN: R73044
- 701 Cimarron Ct
- 831 Old Justin Rd
- 310 Oak Dr
- 784 Cimarron Ct
- 708 Sam Davis Rd
- 919 Old Justin Rd
- 356 Old Justin Rd
- 789 Johns Well Ct
- Tbd Acres 98+ -
- I35W and Old Justin
- 834 Johns Well Ct
- 233 Kirkpatrick Ct
- 610 Sunset Ct
- 141 Perth Ct
- 123 Aberdeen Blvd
- 261 Carrington Dr
- 124 Craigmore Dr
- 142 Craigmore Dr
- 170 Dundee Ct
- 175 Stirling Dr
- 206 Chisholm Trail
- 6701 Cedarhurst Ct
- 717 Rosemary Rd
- 1804 Laurel Ln Unit 9
- 617 Vine St Unit 107
- 709 10th St
- 940 Parkside Dr
- 817 Vine St Unit 123
- 5908 Creekway Dr
- 913 Parkside Dr
- 808 Parkside Dr
- 5800 Creekway Dr
- 913 Boardwalk Way
- 5700 Creekway Dr
- 406 Hearth Terrace
- 909 Heritage Trail
- 1203 18th St
- 5908 Meadowglen Dr
- 1121 8th St
- 419 Fm 407 E
