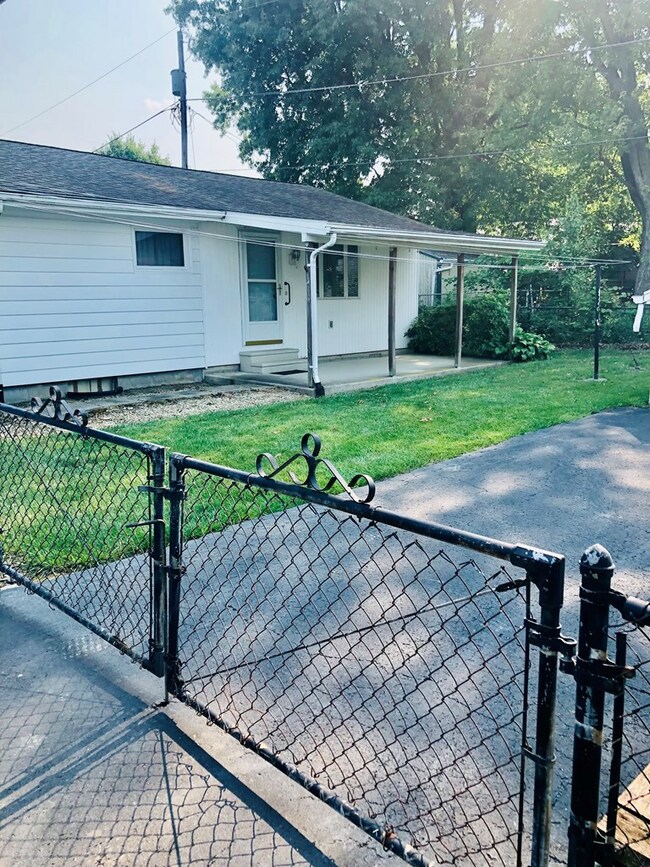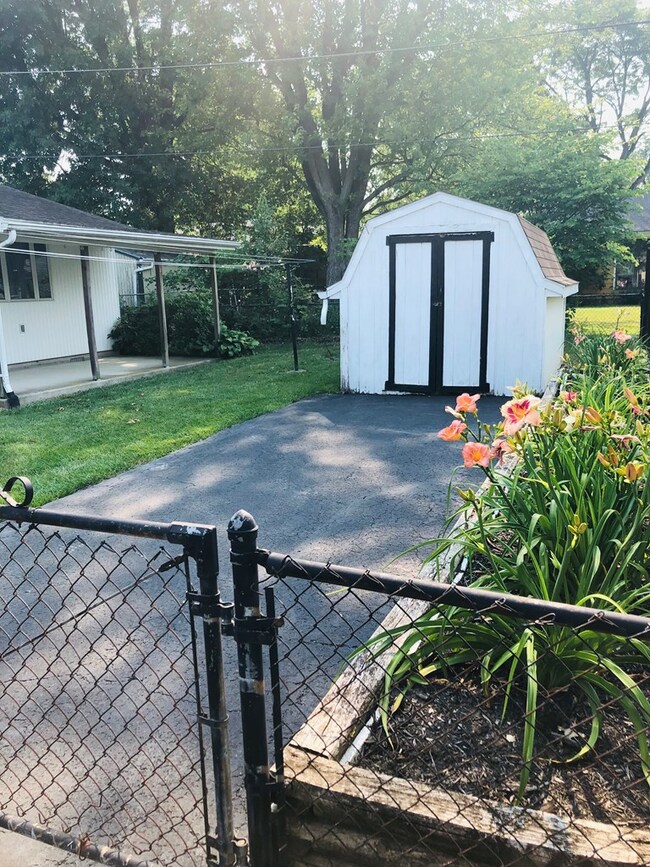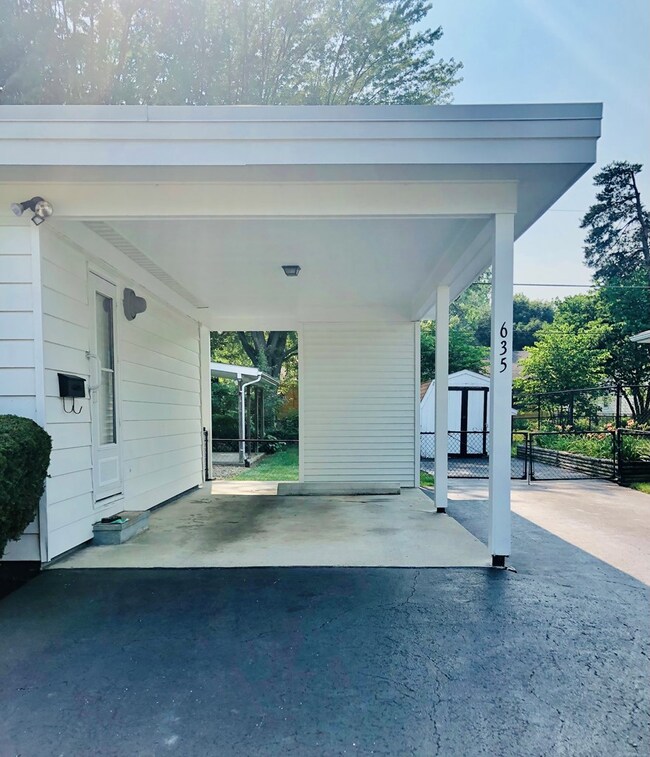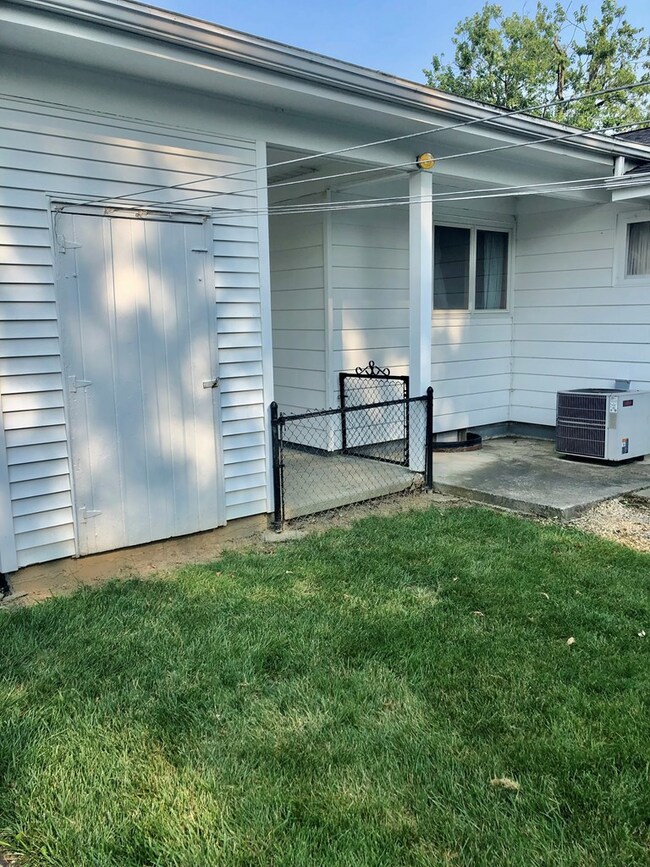
635 Ridge Ave Bucyrus, OH 44820
Highlights
- Wood Flooring
- Enclosed patio or porch
- Storm Windows
- Lawn
- Wood Frame Window
- Dehumidifier
About This Home
As of March 2024Nicely located property close to aumiller park. Open living and dining room space with fireplace. Large master bedroom if 3 bedrooms not needed could be use as a large living room space. Appliances included. Enclosed front porch. By looking at edge of room under carpet in front living room and dining room looks like hardwood under carpet. Carport right next to home. 2nd bathroom is located in basement. Looking for Cash and conventional buyers. As is.
Last Agent to Sell the Property
ARK Realty of North Central Ohio, Inc. License #2007004819 Listed on: 07/05/2021
Last Buyer's Agent
ARK Realty of North Central Ohio, Inc. License #2007004819 Listed on: 07/05/2021
Home Details
Home Type
- Single Family
Est. Annual Taxes
- $1,540
Year Built
- Built in 1953
Lot Details
- 2,304 Sq Ft Lot
- Landscaped with Trees
- Lawn
Home Design
- Aluminum Siding
- Vinyl Siding
Interior Spaces
- 1,632 Sq Ft Home
- 1-Story Property
- Paddle Fans
- Double Sided Fireplace
- Wood Frame Window
- Dining Room
- Storm Windows
- Partially Finished Basement
Kitchen
- Range<<rangeHoodToken>>
- <<microwave>>
Flooring
- Wood
- Wall to Wall Carpet
Bedrooms and Bathrooms
- 3 Main Level Bedrooms
- 2 Full Bathrooms
Laundry
- Laundry in Kitchen
- Dryer
- Washer
Parking
- Attached Carport
- Open Parking
Outdoor Features
- Enclosed patio or porch
- Shed
Location
- City Lot
Utilities
- Dehumidifier
- Forced Air Heating and Cooling System
- Heating System Uses Natural Gas
- Gas Water Heater
Listing and Financial Details
- Assessor Parcel Number 80016749.000/748.000
Ownership History
Purchase Details
Home Financials for this Owner
Home Financials are based on the most recent Mortgage that was taken out on this home.Purchase Details
Home Financials for this Owner
Home Financials are based on the most recent Mortgage that was taken out on this home.Similar Homes in Bucyrus, OH
Home Values in the Area
Average Home Value in this Area
Purchase History
| Date | Type | Sale Price | Title Company |
|---|---|---|---|
| Fiduciary Deed | $180,000 | Great American Title | |
| No Value Available | -- | -- |
Mortgage History
| Date | Status | Loan Amount | Loan Type |
|---|---|---|---|
| Open | $187,500 | VA | |
| Closed | $183,870 | VA | |
| Previous Owner | -- | No Value Available |
Property History
| Date | Event | Price | Change | Sq Ft Price |
|---|---|---|---|---|
| 03/26/2024 03/26/24 | Sold | $180,000 | +2.9% | $110 / Sq Ft |
| 02/24/2024 02/24/24 | For Sale | $175,000 | +31.6% | $107 / Sq Ft |
| 08/16/2021 08/16/21 | Sold | $133,000 | -1.5% | $81 / Sq Ft |
| 07/17/2021 07/17/21 | Pending | -- | -- | -- |
| 07/06/2021 07/06/21 | For Sale | $135,000 | -- | $83 / Sq Ft |
Tax History Compared to Growth
Tax History
| Year | Tax Paid | Tax Assessment Tax Assessment Total Assessment is a certain percentage of the fair market value that is determined by local assessors to be the total taxable value of land and additions on the property. | Land | Improvement |
|---|---|---|---|---|
| 2024 | $2,091 | $47,600 | $1,660 | $45,940 |
| 2023 | $2,091 | $36,270 | $1,260 | $35,010 |
| 2022 | $1,885 | $36,270 | $1,260 | $35,010 |
| 2021 | $1,427 | $36,270 | $1,260 | $35,010 |
| 2020 | $1,062 | $28,150 | $1,260 | $26,890 |
| 2019 | $1,085 | $28,150 | $1,260 | $26,890 |
| 2018 | $1,080 | $28,150 | $1,260 | $26,890 |
| 2017 | $840 | $23,320 | $1,260 | $22,060 |
| 2016 | $814 | $23,320 | $1,260 | $22,060 |
| 2015 | $802 | $23,320 | $1,260 | $22,060 |
| 2014 | $799 | $23,320 | $1,260 | $22,060 |
| 2013 | $799 | $23,320 | $1,260 | $22,060 |
Agents Affiliated with this Home
-
Josh Cooper

Seller's Agent in 2024
Josh Cooper
RE/MAX
(614) 526-4243
1 in this area
44 Total Sales
-
N
Buyer's Agent in 2024
NON MEMBER
NON MEMBER OFFICE
-
Melinda G. Tubbs
M
Seller's Agent in 2021
Melinda G. Tubbs
ARK Realty of North Central Ohio, Inc.
(419) 563-5156
88 in this area
112 Total Sales
Map
Source: Mansfield Association of REALTORS®
MLS Number: 9050633
APN: 08-0016749.000
- 320 W Liberty St
- 521 W Southern Ave
- 622 S Poplar St
- 314 S Spring St
- 708 S Sandusky Ave
- 1083 Martha Ave
- 801 S Walnut St
- 823 S Walnut St
- 452 Pleasant Ln
- 550 S Walnut St
- 1211 S Sandusky Ave
- 835 Rogers St
- 303 W Galen St
- 124 N Spring St
- 103 Bruce Ave
- 406 S Lane St
- 301 E Charles St
- 1027 Rogers St
- 1325 S Sandusky Ave
- 502 W Perry St






