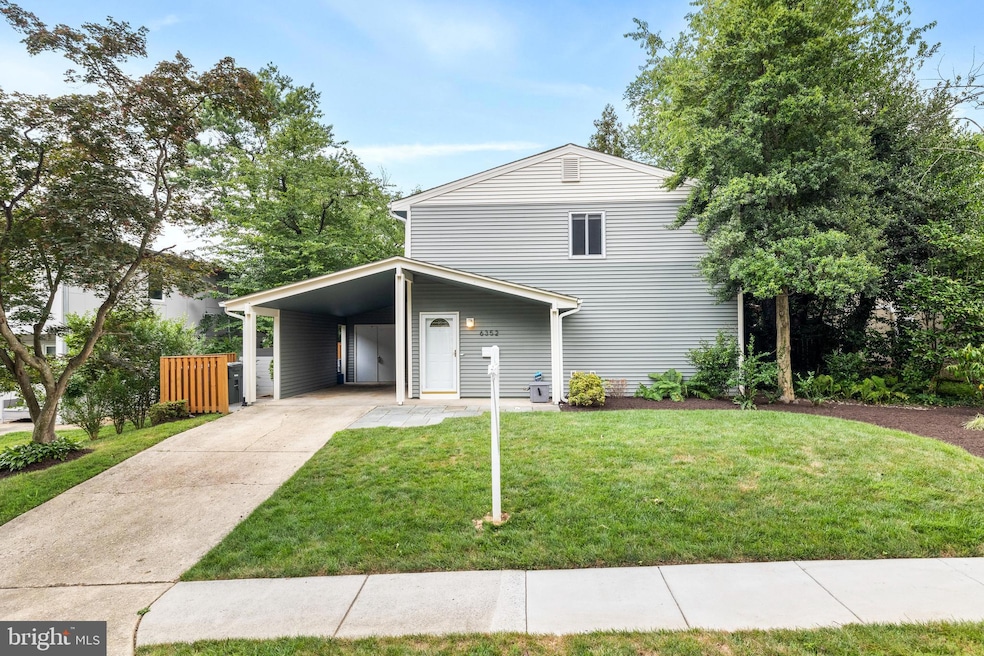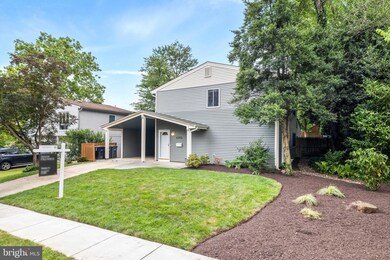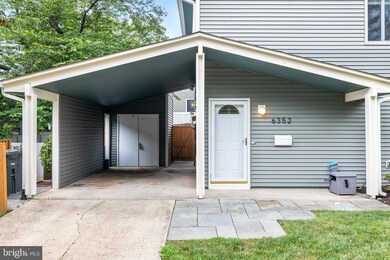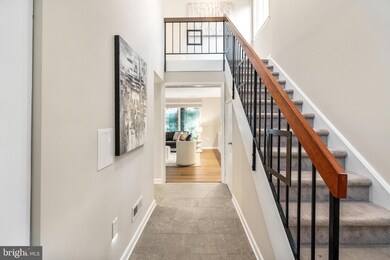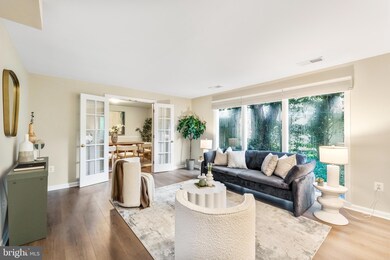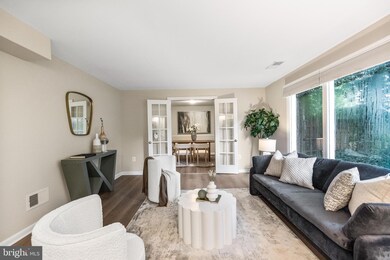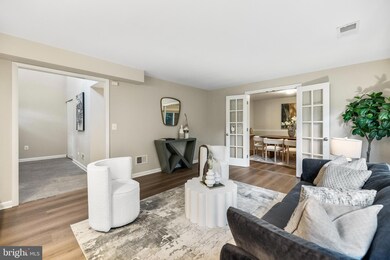
6352 12th St N Arlington, VA 22205
Madison Manor NeighborhoodEstimated payment $6,871/month
Highlights
- Contemporary Architecture
- Engineered Wood Flooring
- Upgraded Countertops
- Swanson Middle School Rated A
- No HOA
- Den
About This Home
Welcome to 6352 12th St N—a bright and beautifully updated 2-level contemporary home in a prime Arlington location, just 0.5 miles to East Falls Church Metro, parks, W&OD trail, shopping, and dining. This sun-filled home features a remodeled open-concept kitchen/dining area and flex room with french doors for a dedicated home office or formal dining. Major updates throughout since 2020: new granite countertops, huge 10 ft island, new appliances, complete remodel of all 3 bathrooms including a custom shower, new LVP and tile floors on main level, and new tankless water heater. The living room has floor to ceiling windows, cabinets, and built-ins. Upstairs, find three spacious bedrooms. The 80 sqft bonus room off the carport is complete with insulation, drywall, electric, and in-wall A/C, perfect for a gym, studio, or extra storage. Step outside to enjoy the landscaped backyard oasis featuring new patios, raised hardscape garden beds, fresh sod, a new fence, a shed, and more—all designed for low-maintenance outdoor living. With large windows and abundant natural light, this home offers the perfect blend of warmth, flexibility, and convenience.
Listing Agent
Tammy Le
Redfin Corporation Listed on: 07/10/2025

Co-Listing Agent
Jake Barney
Redfin Corporation License #5010739
Open House Schedule
-
Sunday, July 20, 20251:00 to 3:00 pm7/20/2025 1:00:00 PM +00:007/20/2025 3:00:00 PM +00:00Add to Calendar
Home Details
Home Type
- Single Family
Est. Annual Taxes
- $9,331
Year Built
- Built in 1972
Lot Details
- 6,004 Sq Ft Lot
- North Facing Home
- Privacy Fence
- Back Yard Fenced
- Property is zoned R-6
Home Design
- Contemporary Architecture
- Vinyl Siding
Interior Spaces
- 1,960 Sq Ft Home
- Property has 2 Levels
- Built-In Features
- Window Treatments
- Family Room
- Living Room
- Combination Kitchen and Dining Room
- Den
- Storm Doors
Kitchen
- Eat-In Kitchen
- Stove
- Built-In Microwave
- Dishwasher
- Kitchen Island
- Upgraded Countertops
- Disposal
Flooring
- Engineered Wood
- Carpet
- Tile or Brick
- Luxury Vinyl Plank Tile
Bedrooms and Bathrooms
- 3 Bedrooms
- En-Suite Primary Bedroom
- En-Suite Bathroom
Laundry
- Laundry Room
- Laundry on main level
- Dryer
- Washer
Parking
- 2 Parking Spaces
- 1 Driveway Space
- 1 Attached Carport Space
Outdoor Features
- Patio
- Shed
Schools
- Cardinal Elementary School
- Swanson Middle School
- Yorktown High School
Utilities
- Central Air
- Heat Pump System
- Electric Water Heater
Community Details
- No Home Owners Association
- Madison Manor Subdivision, 31 2 Story Floorplan
Listing and Financial Details
- Assessor Parcel Number 11-041-052
Map
Home Values in the Area
Average Home Value in this Area
Tax History
| Year | Tax Paid | Tax Assessment Tax Assessment Total Assessment is a certain percentage of the fair market value that is determined by local assessors to be the total taxable value of land and additions on the property. | Land | Improvement |
|---|---|---|---|---|
| 2025 | $9,687 | $937,800 | $704,300 | $233,500 |
| 2024 | $9,331 | $903,300 | $699,300 | $204,000 |
| 2023 | $9,265 | $899,500 | $699,300 | $200,200 |
| 2022 | $9,008 | $874,600 | $674,300 | $200,300 |
| 2021 | $8,290 | $804,900 | $615,000 | $189,900 |
| 2020 | $7,950 | $774,900 | $585,000 | $189,900 |
| 2019 | $7,617 | $742,400 | $560,000 | $182,400 |
| 2018 | $7,395 | $735,100 | $540,000 | $195,100 |
| 2017 | $6,297 | $625,900 | $510,000 | $115,900 |
| 2016 | $6,195 | $625,100 | $490,000 | $135,100 |
| 2015 | $6,246 | $627,100 | $480,000 | $147,100 |
| 2014 | $6,084 | $610,800 | $455,000 | $155,800 |
Property History
| Date | Event | Price | Change | Sq Ft Price |
|---|---|---|---|---|
| 07/08/2025 07/08/25 | For Sale | $1,100,000 | 0.0% | $561 / Sq Ft |
| 07/29/2023 07/29/23 | Rented | $4,000 | 0.0% | -- |
| 07/24/2023 07/24/23 | Under Contract | -- | -- | -- |
| 07/08/2023 07/08/23 | For Rent | $4,000 | 0.0% | -- |
| 07/08/2023 07/08/23 | Off Market | $4,000 | -- | -- |
| 07/03/2023 07/03/23 | For Rent | $4,000 | 0.0% | -- |
| 05/01/2020 05/01/20 | Sold | $810,000 | +1.3% | $413 / Sq Ft |
| 04/06/2020 04/06/20 | Pending | -- | -- | -- |
| 04/01/2020 04/01/20 | For Sale | $799,999 | -- | $408 / Sq Ft |
Purchase History
| Date | Type | Sale Price | Title Company |
|---|---|---|---|
| Deed | $810,000 | First American Title | |
| Deed | -- | -- |
Mortgage History
| Date | Status | Loan Amount | Loan Type |
|---|---|---|---|
| Open | $726,500 | New Conventional | |
| Closed | $359,000 | Construction |
Similar Homes in the area
Source: Bright MLS
MLS Number: VAAR2060684
APN: 11-041-052
- 1000 N Sycamore St
- 600 Roosevelt Blvd Unit 510
- 600 Roosevelt Blvd Unit 316
- 600 Roosevelt Blvd Unit 412
- 997 N Tuckahoe St
- 1010 N Tuckahoe St
- 1705 N Quesada St
- 6232 18th Rd N
- 1922 N Van Buren St
- 889 N Manchester St
- 848 N Manchester St
- 884 N Manchester St
- 841 N Manchester St
- 1933 N Van Buren St
- 6314 Washington Blvd
- 1506 N Nicholas St
- 2916 Peyton Randolph Dr Unit 158
- 849 N Manchester St
- 970 N Longfellow St
- 6111 Washington Blvd
- 6356 11th Rd N
- 600 Roosevelt Blvd Unit 211
- 500 N Roosevelt Blvd
- 501 Roosevelt Blvd
- 1804 N Tuckahoe St Unit ID1037708P
- 1074 N Ohio St
- 942 N Mckinley Rd
- 6200 Wilson Blvd
- 2906 Willston Place Unit 202
- 1506 N Nicholas St
- 2916 Peyton Randolph Dr
- 2121 N Westmoreland St
- 1424 N Longfellow St
- 6410 Arlington Blvd
- 2200 N Westmoreland St Unit 203
- 2200 N Westmoreland St Unit 229
- 450 N Washington St
- 6724 24th Ct N
- 210 E Fairfax St
- 2827 Flagmaker Dr
