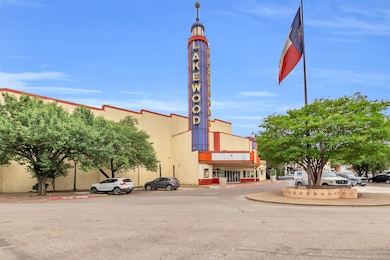6352 Lakeshore Dr Dallas, TX 75214
Lakewood NeighborhoodHighlights
- Open Floorplan
- Vaulted Ceiling
- Granite Countertops
- Woodrow Wilson High School Rated A-
- Traditional Architecture
- Direct Access Garage
About This Home
Fantastic duplex, in the HEART OF LAKEWOOD!!! Walk to Wholefoods, restaurants, Times Ten Cellars, White Rock Lake, Santa Fe Trail and MUCH more! Beautiful open and spacious floor plan, 1,300 Sq Ft, large masters, walk-in closet, full size washer and dryer utility closet, galley kitchen with a bar that overlooks the dining room, fireplace, tall ceilings, LVP floors throughout, no carpet, no yard, 2 car attached covered parking, remodeled with a light and bright vibe! WELCOME HOME!!!
Rent includes monitored fire & security alarm. Tenant is responsible for any fines due to false alarms.
Listing Agent
Allie Beth Allman & Assoc. Brokerage Phone: 940-783-6015 License #0710550 Listed on: 04/06/2025

Townhouse Details
Home Type
- Townhome
Year Built
- Built in 1979
Lot Details
- Lot Dimensions are 50x200
- Private Entrance
Home Design
- Duplex
- Traditional Architecture
- Attached Home
- Brick Exterior Construction
- Slab Foundation
- Shingle Roof
Interior Spaces
- 1,300 Sq Ft Home
- 1-Story Property
- Open Floorplan
- Built-In Features
- Vaulted Ceiling
- Ceiling Fan
- Skylights
- Fireplace Features Masonry
- Gas Fireplace
- Laminate Flooring
- Home Security System
Kitchen
- Electric Oven
- Electric Cooktop
- <<microwave>>
- Dishwasher
- Granite Countertops
- Disposal
Bedrooms and Bathrooms
- 2 Bedrooms
- Walk-In Closet
- 2 Full Bathrooms
Parking
- Direct Access Garage
- 2 Attached Carport Spaces
- Driveway
Outdoor Features
- Outdoor Storage
Schools
- Geneva Heights Elementary School
- Woodrow Wilson High School
Utilities
- Central Heating and Cooling System
- Heating System Uses Natural Gas
- High Speed Internet
- Cable TV Available
Listing and Financial Details
- Residential Lease
- Property Available on 6/7/24
- Tenant pays for all utilities, cable TV, electricity, gas, insurance, sewer, water
- Negotiable Lease Term
Community Details
Overview
- 1-Story Building
- Lakewood Heights Add Blk Subdivision
Pet Policy
- Pet Size Limit
- Pet Deposit $500
- 2 Pets Allowed
- Breed Restrictions
Security
- Fire and Smoke Detector
Map
Source: North Texas Real Estate Information Systems (NTREIS)
MLS Number: 20894563
- 6346 Palo Pinto Ave
- 6326 Lakeshore Dr
- 6318 Lakeshore Dr
- 6301 Lakeshore Dr
- 6507 Lakewood Blvd
- 6258 Lakeshore Dr
- 6359 Velasco Ave
- 6329 Richmond Ave
- 6249 Belmont Ave
- 6443 Velasco Ave
- 6263 Richmond Ave
- 6227 Lakeshore Dr
- 6235 Palo Pinto Ave
- 6222 Lakeshore Dr
- 6240 Richmond Ave
- 6244 Richmond Ave
- 6230 Llano Ave
- 6211 Velasco Ave
- 6242 Vickery Blvd
- 6215 Llano Ave
- 2405 Abrams Rd Unit S1
- 2405 Abrams Rd Unit A1
- 6333 Richmond Ave Unit C
- 6315 Richmond Ave
- 6318 Richmond Ave Unit 4202D
- 6318 Richmond Ave Unit 2303B
- 6304 Prospect Ave Unit 205
- 2005 Kidwell St
- 6226 Richmond Ave
- 6203 Richmond Ave
- 6255 Oram St
- 6363 Vanderbilt Ave
- 6250 Oram St Unit 106
- 6283 La Vista Dr Unit 204
- 6283 La Vista Dr
- 6201 Oram St Unit 3
- 6201 Oram St Unit 5
- 6451 Vanderbilt Ave
- 6202 Gaston Ave
- 6438 Marquita Ave






