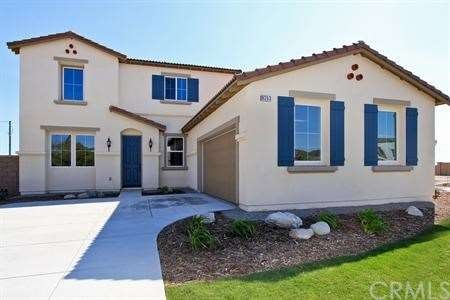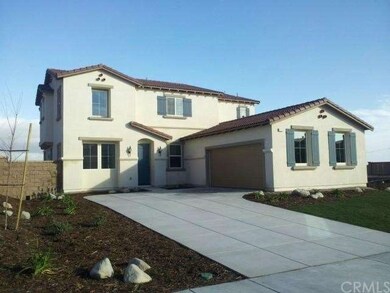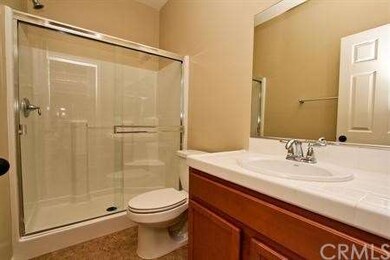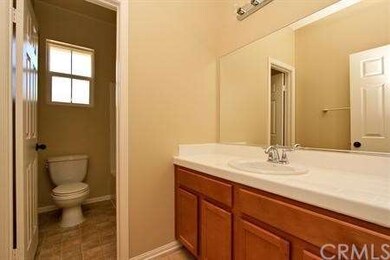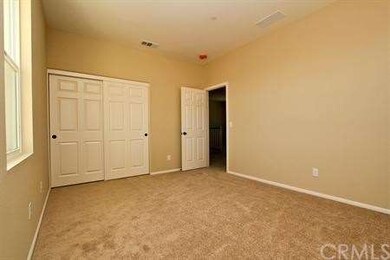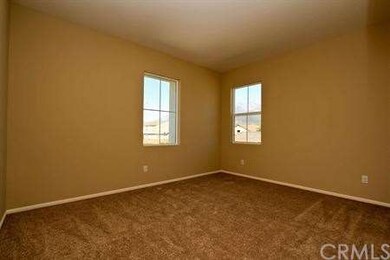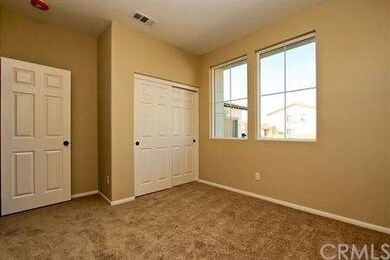
6353 Saddle Tree Place Rancho Cucamonga, CA 91739
Etiwanda NeighborhoodHighlights
- Newly Remodeled
- Mountain View
- Main Floor Primary Bedroom
- John L. Golden Elementary Rated A
- Multi-Level Bedroom
- Spanish Architecture
About This Home
As of September 2012This Brand New Home is loaded with interior upgrades. Granite in kitchen and master bath, SS built in appliances, Spice maple cabinets, hobby room, upgraded tile flooring and custom two tone paint. Location on a corner homesite for privacy. Beautiful views of the San Gabriel Mountains, Excellent schools, Victoria Gardens and community parks nearby. Come visit this home at Enclave @ Day Creek. This home helps showcase our commitment to providing incredibly energy efficient homes that let you spend your money on your interests rather than on utility bills. Included money saving features such as: Spray Foam Insulation, ENERGY STAR Appliances, ENERGY STAR programmable thermostat, Low E3 Vinyl Windows, SEER 14 HVAC, CFL Lighting and Fixtures, Weather Sensing Irrigation, Water Efficient Plumbing Fixtures and much more. Low 1.25% tax rate and NO HOA fees! Visit this home today.
Last Agent to Sell the Property
BARRY GRANT
MERITAGE HOMES License #01078820 Listed on: 02/17/2012
Home Details
Home Type
- Single Family
Est. Annual Taxes
- $7,385
Year Built
- Built in 2011 | Newly Remodeled
Lot Details
- 9,825 Sq Ft Lot
- West Facing Home
- Block Wall Fence
- Level Lot
- Front Yard Sprinklers
Parking
- 2 Car Attached Garage
- Parking Available
- Two Garage Doors
- Garage Door Opener
- Driveway
Property Views
- Mountain
- Neighborhood
Home Design
- Spanish Architecture
- Interior Block Wall
- Frame Construction
- Spray Foam Insulation
- Concrete Roof
- Stucco
Interior Spaces
- 2,600 Sq Ft Home
- Built-In Features
- High Ceiling
- Recessed Lighting
- <<energyStarQualifiedWindowsToken>>
- Sliding Doors
- Entrance Foyer
- Family Room with Fireplace
- Great Room
- Family Room Off Kitchen
- Dining Room
- Bonus Room
- Workshop
- Storage
- Utility Room
Kitchen
- Breakfast Area or Nook
- Open to Family Room
- Gas Oven or Range
- Electric Cooktop
- <<microwave>>
- Dishwasher
- Kitchen Island
- Granite Countertops
- Ceramic Countertops
- Disposal
Flooring
- Carpet
- Tile
Bedrooms and Bathrooms
- 4 Bedrooms
- Primary Bedroom on Main
- Multi-Level Bedroom
- Walk-In Closet
- Low Flow Plumbing Fixtures
Laundry
- Laundry Room
- Washer and Gas Dryer Hookup
Home Security
- Fire and Smoke Detector
- Fire Sprinkler System
Eco-Friendly Details
- ENERGY STAR Qualified Appliances
- Energy-Efficient Construction
- Energy-Efficient Lighting
- Energy-Efficient Insulation
- ENERGY STAR Qualified Equipment
- Energy-Efficient Thermostat
Outdoor Features
- Exterior Lighting
- Rain Gutters
Utilities
- SEER Rated 13-15 Air Conditioning Units
- Central Heating and Cooling System
- Vented Exhaust Fan
- Underground Utilities
- High-Efficiency Water Heater
- Phone Available
- Cable TV Available
Community Details
- No Home Owners Association
- Residence 2A
Listing and Financial Details
- Tax Lot 18
- Tax Tract Number 18032
- Assessor Parcel Number 0225742180000
Ownership History
Purchase Details
Home Financials for this Owner
Home Financials are based on the most recent Mortgage that was taken out on this home.Similar Homes in Rancho Cucamonga, CA
Home Values in the Area
Average Home Value in this Area
Purchase History
| Date | Type | Sale Price | Title Company |
|---|---|---|---|
| Grant Deed | $489,000 | First American Title Company |
Mortgage History
| Date | Status | Loan Amount | Loan Type |
|---|---|---|---|
| Open | $366,660 | New Conventional |
Property History
| Date | Event | Price | Change | Sq Ft Price |
|---|---|---|---|---|
| 10/30/2017 10/30/17 | Rented | $2,990 | 0.0% | -- |
| 10/01/2017 10/01/17 | Price Changed | $2,990 | -0.3% | $1 / Sq Ft |
| 08/15/2017 08/15/17 | Price Changed | $3,000 | -3.2% | $1 / Sq Ft |
| 08/07/2017 08/07/17 | Price Changed | $3,100 | -8.8% | $1 / Sq Ft |
| 07/16/2017 07/16/17 | For Rent | $3,400 | +17.7% | -- |
| 10/23/2012 10/23/12 | Rented | $2,888 | -3.3% | -- |
| 10/22/2012 10/22/12 | Under Contract | -- | -- | -- |
| 09/29/2012 09/29/12 | For Rent | $2,988 | 0.0% | -- |
| 09/28/2012 09/28/12 | Sold | $488,888 | -1.5% | $188 / Sq Ft |
| 09/02/2012 09/02/12 | Pending | -- | -- | -- |
| 07/02/2012 07/02/12 | Price Changed | $496,584 | +0.4% | $191 / Sq Ft |
| 04/10/2012 04/10/12 | Price Changed | $494,584 | -3.9% | $190 / Sq Ft |
| 04/06/2012 04/06/12 | Price Changed | $514,584 | +4.0% | $198 / Sq Ft |
| 04/05/2012 04/05/12 | Price Changed | $494,584 | -3.9% | $190 / Sq Ft |
| 02/17/2012 02/17/12 | For Sale | $514,584 | -- | $198 / Sq Ft |
Tax History Compared to Growth
Tax History
| Year | Tax Paid | Tax Assessment Tax Assessment Total Assessment is a certain percentage of the fair market value that is determined by local assessors to be the total taxable value of land and additions on the property. | Land | Improvement |
|---|---|---|---|---|
| 2025 | $7,385 | $602,030 | $210,712 | $391,318 |
| 2024 | $7,385 | $590,225 | $206,580 | $383,645 |
| 2023 | $7,188 | $578,652 | $202,529 | $376,123 |
| 2022 | $7,078 | $567,306 | $198,558 | $368,748 |
| 2021 | $6,949 | $556,183 | $194,665 | $361,518 |
| 2020 | $6,845 | $550,480 | $192,669 | $357,811 |
| 2019 | $6,655 | $539,686 | $188,891 | $350,795 |
| 2018 | $6,801 | $529,104 | $185,187 | $343,917 |
| 2017 | $6,504 | $518,730 | $181,556 | $337,174 |
| 2016 | $6,345 | $508,559 | $177,996 | $330,563 |
| 2015 | $6,309 | $500,920 | $175,322 | $325,598 |
| 2014 | $6,094 | $491,108 | $171,888 | $319,220 |
Agents Affiliated with this Home
-
Quyen Tran

Seller's Agent in 2017
Quyen Tran
CENTURY 21 KING
(626) 290-8990
33 Total Sales
-
Rhonda Keliipio

Buyer's Agent in 2017
Rhonda Keliipio
SparrowLily Realty, Inc
(909) 912-5029
2 in this area
70 Total Sales
-
B
Seller's Agent in 2012
BARRY GRANT
MERITAGE HOMES
-
Brittnee Chavarria

Buyer's Agent in 2012
Brittnee Chavarria
LOCATION HOME BROKERS
(909) 815-3344
30 Total Sales
Map
Source: California Regional Multiple Listing Service (CRMLS)
MLS Number: I12022132
APN: 0225-742-18
- 12202 Canyon Meadows Dr
- 12331 Dove Tree Dr
- 12420 Silk Oak Ct
- 12225 Silverberry St
- 12356 Thistle Dr
- 11839 Antler Peak Ct
- 12260 Daisy Ct
- 6128 Oakridge Ct
- 6419 Panorama Ct
- 12315 Mint Ct
- 11818 Mount Harvard Ct
- 11836 Asti Dr
- 11721 Mount Sterling Ct
- 11691 Mount Baker Ct
- 11698 Mount Baker Ct
- 12325 Bellflower Ct
- 6732 Plum Way
- 12794 Windstar Dr
- 12430 Split Rein Dr
- 12424 Lily Ct
