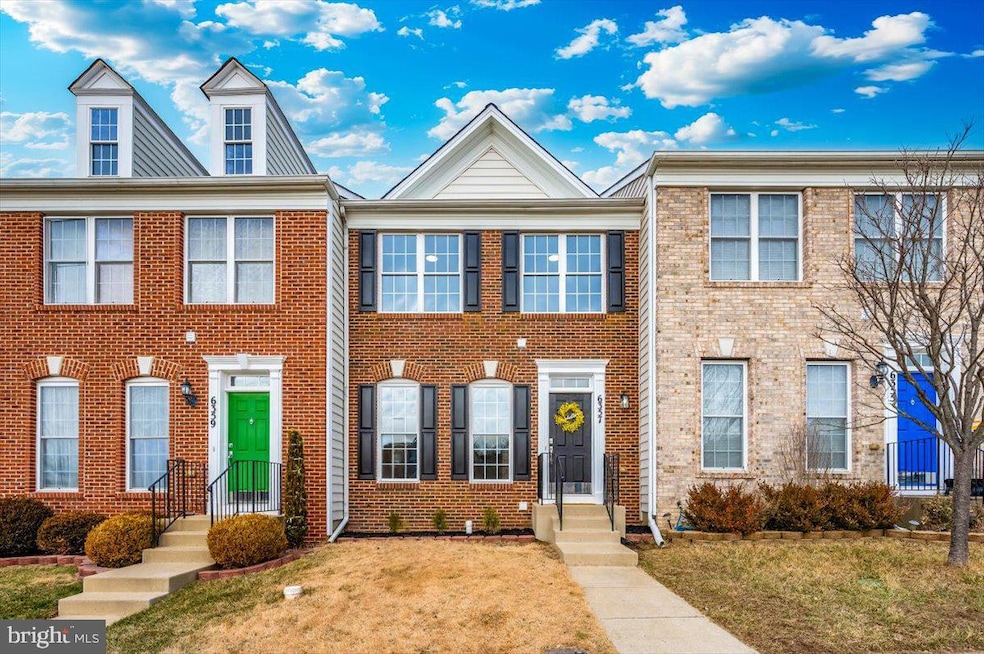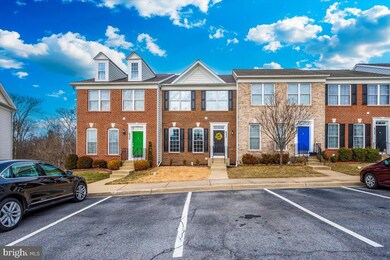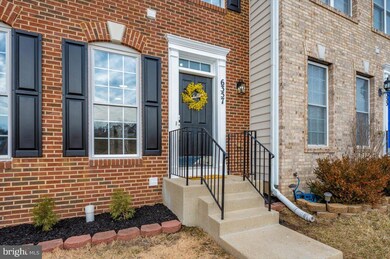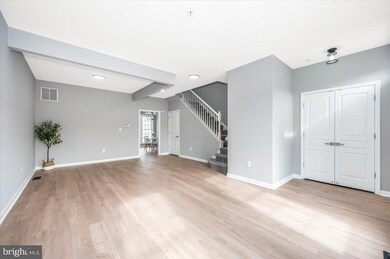
6357 Meandering Woods Ct Frederick, MD 21701
Spring Ridge NeighborhoodHighlights
- Creek or Stream View
- Colonial Architecture
- Traditional Floor Plan
- Spring Ridge Elementary School Rated A-
- Recreation Room
- Breakfast Room
About This Home
As of March 2025Welcome Home! Nestled in the highly sought-after Whispering Creek community and the prestigious Oakdale High School district, this newly renovated townhome is the perfect blend of modern elegance and comfortable living. With over 2,300 sq. ft. of finished living space across three levels, this home offers an open floor plan ideal for entertaining and everyday life. Step inside to discover gorgeous new luxury vinyl plank (LVP) flooring throughout the main level, complementing the sun-filled eat-in kitchen complete with stunning quartz countertops, brand-new stainless steel appliances, and plenty of space to gather. The main level also boasts a bright and airy formal living room and a separate dining area, creating a seamless flow. Upstairs, the spacious master suite is a true retreat with a spa-like en-suite bath featuring a separate shower, soaking tub, and a generous walk-in closet. Two additional bedrooms and a beautifully renovated full bath complete the upper level, providing ample space for family or guests. The lower level offers a large recreation room with endless possibilities, including the option to add a 4th bedroom. A rough-in for a full bath adds even more potential to customize this space to your needs. Notable upgrades include a brand-new roof and HVAC system (both installed in December 2024), ensuring peace of mind for years to come. Located in a peaceful, secluded neighborhood, this home is just minutes from the Spring Ridge shops, dining, and major commuter routes, offering convenience without sacrificing tranquility. Don’t miss this opportunity to own a stunning home in an unbeatable location. Schedule your showing today—this gem won’t last long!
Last Agent to Sell the Property
Berkshire Hathaway HomeServices PenFed Realty License #674790 Listed on: 02/06/2025

Townhouse Details
Home Type
- Townhome
Est. Annual Taxes
- $3,358
Year Built
- Built in 2007 | Remodeled in 2024
HOA Fees
- $111 Monthly HOA Fees
Home Design
- Colonial Architecture
- Traditional Architecture
- Slab Foundation
- Architectural Shingle Roof
- Brick Front
Interior Spaces
- Property has 3 Levels
- Traditional Floor Plan
- Living Room
- Dining Room
- Recreation Room
- Creek or Stream Views
Kitchen
- Breakfast Room
- Eat-In Kitchen
- Stove
- <<builtInMicrowave>>
- Dishwasher
- Stainless Steel Appliances
- Disposal
Flooring
- Carpet
- Luxury Vinyl Plank Tile
Bedrooms and Bathrooms
- 3 Bedrooms
Basement
- Walk-Out Basement
- Laundry in Basement
Parking
- 2 Open Parking Spaces
- 2 Parking Spaces
- Parking Lot
Schools
- Spring Ridge Elementary School
- Oakdale High School
Utilities
- Central Air
- Heat Pump System
- Electric Water Heater
Additional Features
- 2,000 Sq Ft Lot
- Suburban Location
Community Details
- Whispering Creek HOA
- Whispering Creek Subdivision
Listing and Financial Details
- Tax Lot 8
- Assessor Parcel Number 1109321047
Ownership History
Purchase Details
Home Financials for this Owner
Home Financials are based on the most recent Mortgage that was taken out on this home.Purchase Details
Home Financials for this Owner
Home Financials are based on the most recent Mortgage that was taken out on this home.Purchase Details
Purchase Details
Home Financials for this Owner
Home Financials are based on the most recent Mortgage that was taken out on this home.Purchase Details
Home Financials for this Owner
Home Financials are based on the most recent Mortgage that was taken out on this home.Purchase Details
Home Financials for this Owner
Home Financials are based on the most recent Mortgage that was taken out on this home.Similar Homes in Frederick, MD
Home Values in the Area
Average Home Value in this Area
Purchase History
| Date | Type | Sale Price | Title Company |
|---|---|---|---|
| Deed | $430,000 | Anderson Title | |
| Quit Claim Deed | $312,318 | Community Title | |
| Quit Claim Deed | $312,318 | Community Title | |
| Deed | $306,561 | None Listed On Document | |
| Deed | $189,851 | -- | |
| Deed | $165,848 | -- | |
| Deed | $189,851 | -- | |
| Deed | $165,848 | -- |
Mortgage History
| Date | Status | Loan Amount | Loan Type |
|---|---|---|---|
| Previous Owner | $177,300 | Purchase Money Mortgage | |
| Previous Owner | $11,957 | Unknown | |
| Previous Owner | $10,000 | Unknown | |
| Previous Owner | $146,363 | FHA | |
| Previous Owner | $146,363 | FHA | |
| Previous Owner | $177,300 | Purchase Money Mortgage | |
| Previous Owner | $14,851 | Unknown | |
| Previous Owner | $5,000 | Unknown |
Property History
| Date | Event | Price | Change | Sq Ft Price |
|---|---|---|---|---|
| 04/12/2025 04/12/25 | Rented | $2,800 | 0.0% | -- |
| 03/21/2025 03/21/25 | Price Changed | $2,800 | 0.0% | $1 / Sq Ft |
| 03/04/2025 03/04/25 | Sold | $430,000 | 0.0% | $187 / Sq Ft |
| 03/04/2025 03/04/25 | For Rent | $2,900 | 0.0% | -- |
| 02/16/2025 02/16/25 | Pending | -- | -- | -- |
| 02/12/2025 02/12/25 | Price Changed | $439,900 | -3.3% | $191 / Sq Ft |
| 02/06/2025 02/06/25 | For Sale | $454,950 | +45.7% | $198 / Sq Ft |
| 12/04/2024 12/04/24 | Sold | $312,318 | +19.3% | $198 / Sq Ft |
| 11/13/2024 11/13/24 | Pending | -- | -- | -- |
| 10/17/2024 10/17/24 | For Sale | $261,800 | -- | $166 / Sq Ft |
Tax History Compared to Growth
Tax History
| Year | Tax Paid | Tax Assessment Tax Assessment Total Assessment is a certain percentage of the fair market value that is determined by local assessors to be the total taxable value of land and additions on the property. | Land | Improvement |
|---|---|---|---|---|
| 2024 | $3,416 | $274,800 | $95,000 | $179,800 |
| 2023 | $2,989 | $247,533 | $0 | $0 |
| 2022 | $2,646 | $220,267 | $0 | $0 |
| 2021 | $2,306 | $193,000 | $45,000 | $148,000 |
| 2020 | $2,306 | $190,933 | $0 | $0 |
| 2019 | $2,281 | $188,867 | $0 | $0 |
| 2018 | $2,277 | $186,800 | $45,000 | $141,800 |
| 2017 | $2,238 | $186,800 | $0 | $0 |
| 2016 | $2,053 | $183,400 | $0 | $0 |
| 2015 | $2,053 | $181,700 | $0 | $0 |
| 2014 | $2,053 | $178,233 | $0 | $0 |
Agents Affiliated with this Home
-
Christy Issler

Seller's Agent in 2025
Christy Issler
Charis Realty Group
(240) 285-6497
1 in this area
45 Total Sales
-
Isis Tepper

Seller's Agent in 2025
Isis Tepper
BHHS PenFed (actual)
(301) 906-6714
3 in this area
115 Total Sales
-
Brenda Myers

Buyer's Agent in 2025
Brenda Myers
RE/MAX
(443) 398-4492
5 in this area
82 Total Sales
-
Thomas Campbell

Buyer's Agent in 2025
Thomas Campbell
Charis Realty Group
(240) 772-0062
2 in this area
216 Total Sales
-
Sharon McKinney
S
Seller's Agent in 2024
Sharon McKinney
Argent Realty, LLC
(301) 742-9308
1 in this area
18 Total Sales
Map
Source: Bright MLS
MLS Number: MDFR2058936
APN: 09-321047
- 6229 Linganore Rd
- 6117 Long Branch Rd
- 6108 Fieldcrest Dr
- 6121 Cornwall Terrace
- 6344 Springwater Terrace Unit 1142
- 6344 Springwater Terrace Unit 1122
- 6344 Springwater Terrace Unit 1141
- 6125 Springwater Place Unit K
- 6301 Bradford Ct
- 6343 Springwater Terrace Unit 1033
- 6341 Springwater Terrace Unit 9402
- 8788 Walnut Bottom Ln
- 6116 Baldridge Terrace
- 6341 Knollwood Dr
- 6465 Forest Hills Ct
- 6100 Baldridge Terrace
- 6505 Springwater Ct Unit G7103
- 6200 Glen Valley Terrace Unit G
- 6260 Glen Valley Terrace Unit M
- 6230 Glen Valley Terrace Unit L






