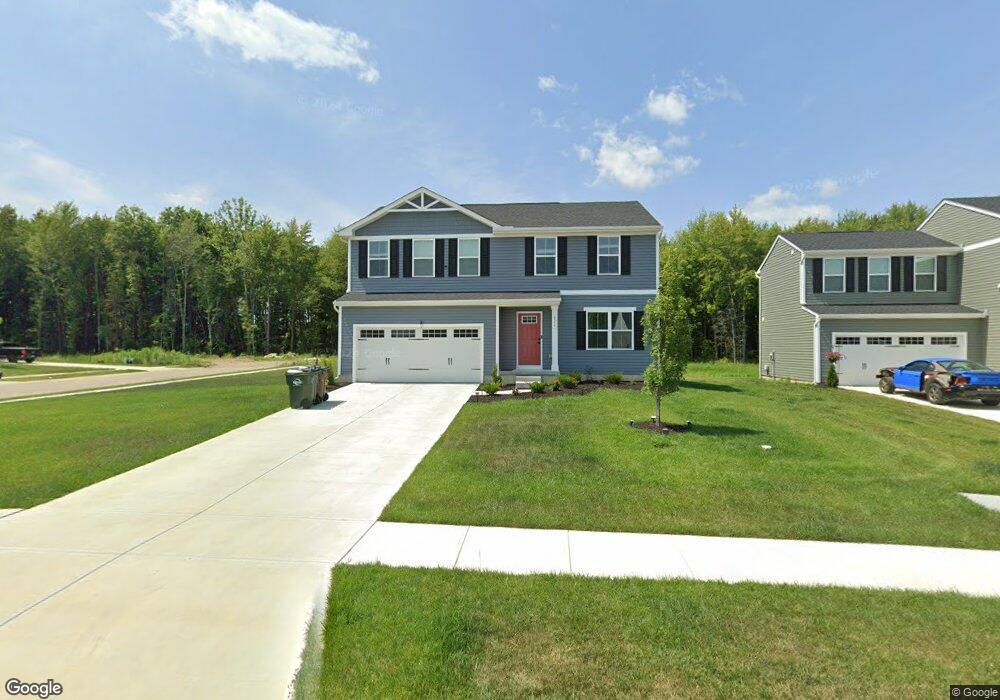6359 Birkdale Cir Goshen, OH 45122
Estimated Value: $365,165 - $404,000
4
Beds
3
Baths
1,820
Sq Ft
$212/Sq Ft
Est. Value
About This Home
This home is located at 6359 Birkdale Cir, Goshen, OH 45122 and is currently estimated at $385,041, approximately $211 per square foot. 6359 Birkdale Cir is a home with nearby schools including Marr/Cook Elementary School, Spaulding Elementary School, and Goshen Middle School.
Ownership History
Date
Name
Owned For
Owner Type
Purchase Details
Closed on
Oct 30, 2023
Sold by
Nvr Inc
Bought by
Jallow Madinatou
Current Estimated Value
Home Financials for this Owner
Home Financials are based on the most recent Mortgage that was taken out on this home.
Original Mortgage
$314,488
Outstanding Balance
$308,657
Interest Rate
7.18%
Mortgage Type
New Conventional
Estimated Equity
$76,384
Create a Home Valuation Report for This Property
The Home Valuation Report is an in-depth analysis detailing your home's value as well as a comparison with similar homes in the area
Home Values in the Area
Average Home Value in this Area
Purchase History
| Date | Buyer | Sale Price | Title Company |
|---|---|---|---|
| Jallow Madinatou | $331,040 | None Listed On Document |
Source: Public Records
Mortgage History
| Date | Status | Borrower | Loan Amount |
|---|---|---|---|
| Open | Jallow Madinatou | $314,488 |
Source: Public Records
Tax History Compared to Growth
Tax History
| Year | Tax Paid | Tax Assessment Tax Assessment Total Assessment is a certain percentage of the fair market value that is determined by local assessors to be the total taxable value of land and additions on the property. | Land | Improvement |
|---|---|---|---|---|
| 2024 | $4,085 | $89,610 | $22,580 | $67,030 |
Source: Public Records
Map
Nearby Homes
- Cedar with Full Basement Plan at Barclay Woods
- Birch with Full Basement Plan at Barclay Woods
- Elder with Full Basement Plan at Barclay Woods
- Aspen with Full Basement Plan at Barclay Woods
- Tupelo with Full Basement Plan at Barclay Woods
- 1786 Broadstone Cir
- 6538 Glen Eagle Way
- 6536 Glen Eagle Way
- 1811 Louis Ln
- 6442 Charles Snider Rd
- 6563 Hillside Dr
- 1019 Canterbury Ln
- 1788 Heritage Woods Dr
- 3009 Abby Way
- 5997 Marsh Cir
- 5718 Clemens Dr
- 411 Catrina Ct
- 374a Redbird Dr
- VENTURA Plan at Villages of Belmont
- CALABASAS II Plan at Villages of Belmont
- 6361 Birkdale Cir
- 1733 Sunningdale Way
- 1741 Sunningdale Way
- 6366 Birkdale Cir
- 6362 Birkdale Cir
- 6463 Tralee Ln
- 6457 Tralee Ln
- 6465 Tralee Ln
- 0 St Rt 48 Unit 1529986
- 0 St Rt 48 Unit 128.19ac 1529986
- 6469 Tralee Ln
- 6462 Tralee Ln
- 6459 Tralee Ln Unit 36216681
- 6459 Tralee Ln
- 6458 Tralee Ln
- 6464 Tralee Ln
- 6454 Tralee Ln
- 6475 Tralee Ln
- 6470 Tralee Ln
- 6477 Tralee Ln
