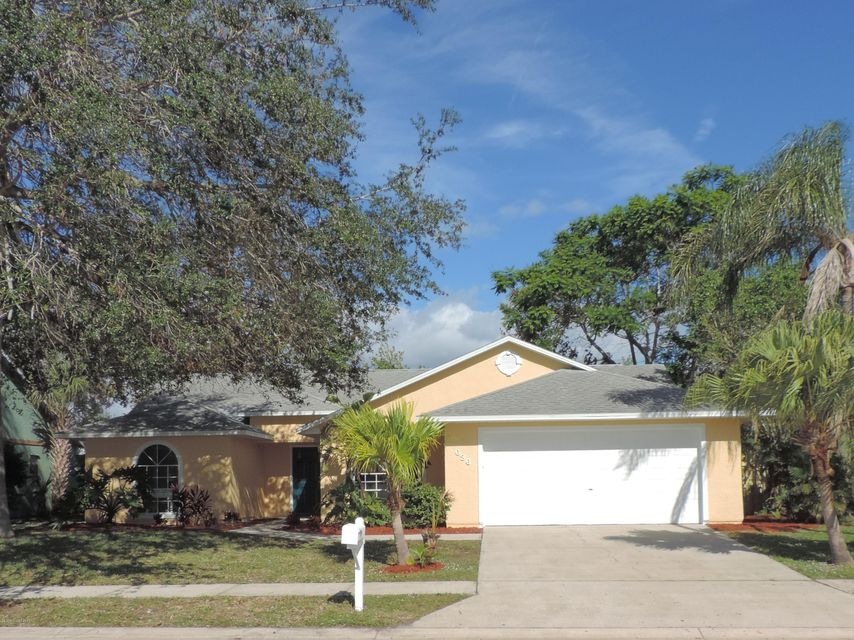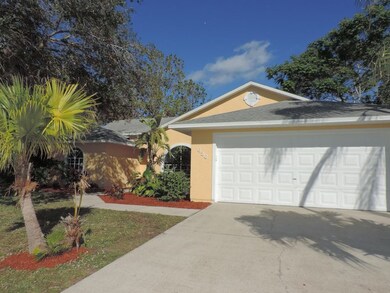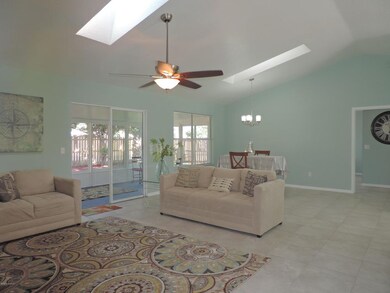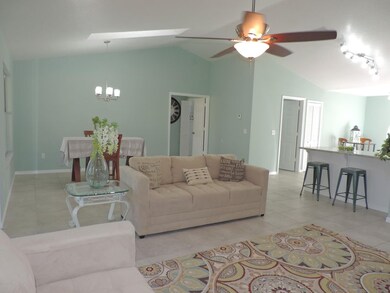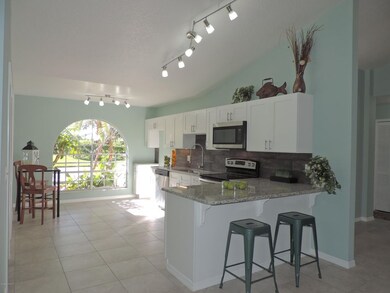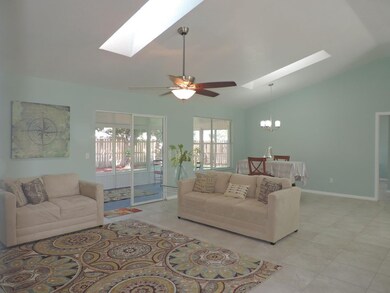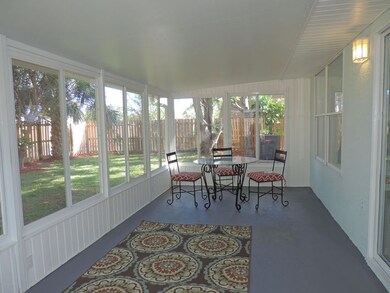
636 Fishtail Palm Blvd Melbourne, FL 32901
Highlights
- Vaulted Ceiling
- Great Room
- Breakfast Area or Nook
- Melbourne Senior High School Rated A-
- Screened Porch
- 2 Car Attached Garage
About This Home
As of January 2018Location! Location! Spectacular attention to detail in this fully remodeled Striking Home w/bright & open floorplan. All NEW purposely designed Showcase Kitchen & Baths, New tile flooring throughout, New lighted fans & chic fixtures. Spacious NEW impressive eat-in Kitchen w/modern cabinets & hardware, New Stainless Appliances, Granite counter tops, island for entertaining & formal dining area. Spacious master w/walk-in closet & Exquisite master bath w/NEW dual vanities boast Understated elegance w/stunning accent glass tile in large walk-in shower. Roomy spare bedrooms share updated bathroom w/2 NEW vanities, new bath tub & tile. Storage closets & over-sized 2 car garage. A mindful design lends itself to fabulous FL Room. Large fenced yard w/fruit trees. Indoor laundry. Transferable bond.
Last Agent to Sell the Property
Jolene Lent
RE/MAX Aerospace Realty Listed on: 11/21/2017
Co-Listed By
Scott Seltzer
Surfside Properties & Mgmt.
Home Details
Home Type
- Single Family
Est. Annual Taxes
- $2,393
Year Built
- Built in 1989
Lot Details
- 7,405 Sq Ft Lot
- South Facing Home
- Wood Fence
HOA Fees
- $13 Monthly HOA Fees
Parking
- 2 Car Attached Garage
Home Design
- Frame Construction
- Shingle Roof
- Wood Siding
- Asphalt
- Stucco
Interior Spaces
- 1,439 Sq Ft Home
- 1-Story Property
- Built-In Features
- Vaulted Ceiling
- Ceiling Fan
- Great Room
- Family Room
- Dining Room
- Screened Porch
- Tile Flooring
Kitchen
- Breakfast Area or Nook
- Eat-In Kitchen
- Breakfast Bar
- Electric Range
- <<microwave>>
- Dishwasher
Bedrooms and Bathrooms
- 3 Bedrooms
- Split Bedroom Floorplan
- Walk-In Closet
- 2 Full Bathrooms
- Bathtub and Shower Combination in Primary Bathroom
Laundry
- Laundry Room
- Washer and Gas Dryer Hookup
Schools
- University Park Elementary School
- Stone Middle School
- Melbourne High School
Additional Features
- Patio
- Central Heating and Cooling System
Community Details
- Bel Aire Palms Subdivision
- Maintained Community
Listing and Financial Details
- Assessor Parcel Number 28-37-09-51-00000.0-0021.00
Ownership History
Purchase Details
Home Financials for this Owner
Home Financials are based on the most recent Mortgage that was taken out on this home.Purchase Details
Home Financials for this Owner
Home Financials are based on the most recent Mortgage that was taken out on this home.Purchase Details
Home Financials for this Owner
Home Financials are based on the most recent Mortgage that was taken out on this home.Purchase Details
Home Financials for this Owner
Home Financials are based on the most recent Mortgage that was taken out on this home.Similar Homes in the area
Home Values in the Area
Average Home Value in this Area
Purchase History
| Date | Type | Sale Price | Title Company |
|---|---|---|---|
| Warranty Deed | $199,900 | Attorney | |
| Warranty Deed | $105,000 | Grace Title Inc | |
| Warranty Deed | $198,000 | All Amer Title Co Brevard | |
| Warranty Deed | $135,000 | All Amer Title Co Of Brevard |
Mortgage History
| Date | Status | Loan Amount | Loan Type |
|---|---|---|---|
| Open | $155,200 | No Value Available | |
| Previous Owner | $188,100 | No Value Available | |
| Previous Owner | $120,000 | Stand Alone First |
Property History
| Date | Event | Price | Change | Sq Ft Price |
|---|---|---|---|---|
| 07/09/2025 07/09/25 | Price Changed | $334,900 | -4.3% | $223 / Sq Ft |
| 05/31/2025 05/31/25 | For Sale | $350,000 | +233.3% | $233 / Sq Ft |
| 12/23/2023 12/23/23 | Off Market | $105,000 | -- | -- |
| 01/04/2018 01/04/18 | Sold | $198,400 | -0.8% | $138 / Sq Ft |
| 11/22/2017 11/22/17 | Pending | -- | -- | -- |
| 11/20/2017 11/20/17 | For Sale | $199,999 | +90.5% | $139 / Sq Ft |
| 07/17/2017 07/17/17 | Sold | $105,000 | -11.8% | $73 / Sq Ft |
| 05/23/2017 05/23/17 | Pending | -- | -- | -- |
| 05/22/2017 05/22/17 | Price Changed | $119,000 | 0.0% | $83 / Sq Ft |
| 05/22/2017 05/22/17 | For Sale | $119,000 | +13.3% | $83 / Sq Ft |
| 04/04/2017 04/04/17 | Pending | -- | -- | -- |
| 04/02/2017 04/02/17 | For Sale | $105,000 | 0.0% | $73 / Sq Ft |
| 10/10/2012 10/10/12 | Rented | $950 | 0.0% | -- |
| 10/04/2012 10/04/12 | Under Contract | -- | -- | -- |
| 10/02/2012 10/02/12 | For Rent | $950 | -- | -- |
Tax History Compared to Growth
Tax History
| Year | Tax Paid | Tax Assessment Tax Assessment Total Assessment is a certain percentage of the fair market value that is determined by local assessors to be the total taxable value of land and additions on the property. | Land | Improvement |
|---|---|---|---|---|
| 2023 | $4,181 | $262,110 | $0 | $0 |
| 2022 | $3,768 | $250,470 | $0 | $0 |
| 2021 | $3,325 | $178,950 | $55,000 | $123,950 |
| 2020 | $3,172 | $169,500 | $50,000 | $119,500 |
| 2019 | $3,261 | $167,930 | $50,000 | $117,930 |
| 2018 | $2,871 | $144,160 | $40,000 | $104,160 |
| 2017 | $2,393 | $126,080 | $37,500 | $88,580 |
| 2016 | $2,310 | $115,590 | $30,000 | $85,590 |
| 2015 | $2,147 | $91,740 | $25,000 | $66,740 |
| 2014 | $1,930 | $83,400 | $20,000 | $63,400 |
Agents Affiliated with this Home
-
Liz Hankins

Seller's Agent in 2025
Liz Hankins
Mac Realty Group LLC
(321) 999-5005
2 in this area
76 Total Sales
-
J
Seller's Agent in 2018
Jolene Lent
RE/MAX
-
S
Seller Co-Listing Agent in 2018
Scott Seltzer
Surfside Properties & Mgmt.
-
Brad Graham

Buyer's Agent in 2018
Brad Graham
RISE Realty Services
(321) 288-1168
1 Total Sale
-
L
Buyer Co-Listing Agent in 2018
Lisa Steele
Keller Williams Realty Brevard
-
T
Seller's Agent in 2017
Teresa Cusano
TLC Realty LLC
Map
Source: Space Coast MLS (Space Coast Association of REALTORS®)
MLS Number: 798781
APN: 28-37-09-51-00000.0-0021.00
- 3463 Fan Palm Blvd
- 3314 Purdue St
- 611 Tulane Ave
- 3393 Mazur Dr
- 3403 Mazur Dr
- 0 W Florida Ave Unit 1046042
- 3033 Forest Creek Dr
- 314 Princeton Ave
- 1130 Spring Oak Dr
- 3610 Whisperwood Cir
- 1090 Spring Oak Dr
- 2848 Watkins Dr
- 3554 Egret Dr
- 2901 S Fairway Dr
- 2815 Golfview Dr
- 981 Indian Oaks Dr
- 2807 Golfview Dr
- 373 Peaceful Place
- 1010 Spring Oak Dr
- 3551 D'Avinci Way Unit 3037
