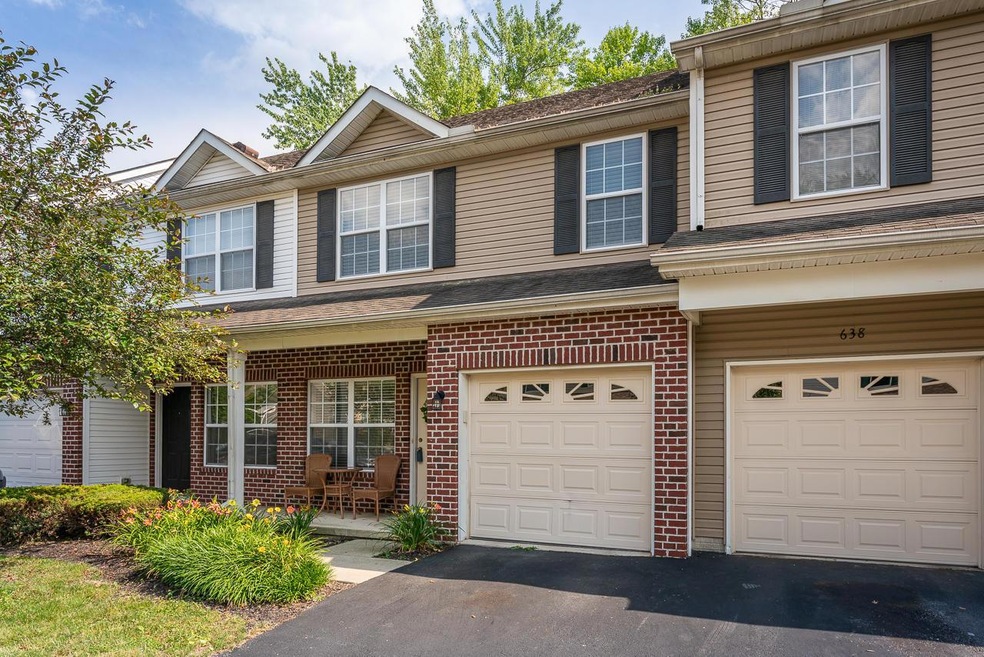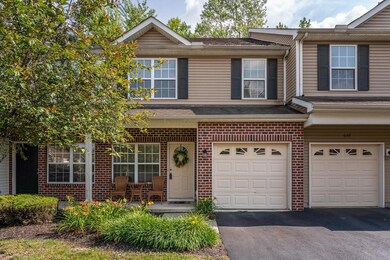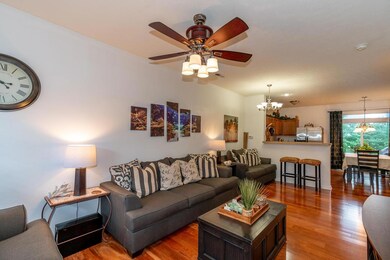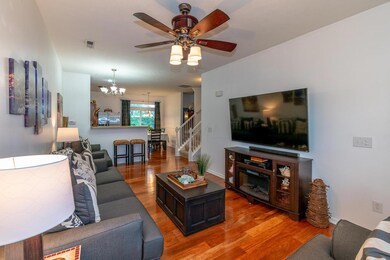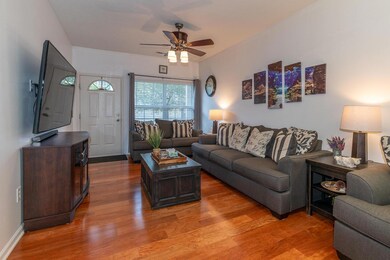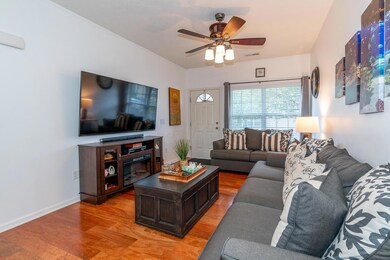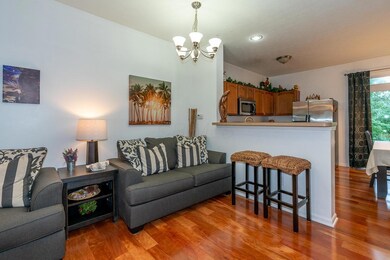
636 Grove Cir Unit 1803 Columbus, OH 43230
Highlights
- Wooded Lot
- Loft
- Patio
- High Point Elementary School Rated A
- 1 Car Attached Garage
- Ceramic Tile Flooring
About This Home
As of March 2023Kick off your shoes, and relax. Make yourself at home! This condo features many updates that you will enjoy. New flooring throughout the condo. Newer fixtures, and the bathrooms have been updated. The back patio faces the woods. It is quiet and peaceful. This condo will not last long and certainly not disappoint.
Last Agent to Sell the Property
Keller Williams Greater Cols License #2017006027 Listed on: 06/30/2019

Property Details
Home Type
- Condominium
Est. Annual Taxes
- $2,944
Year Built
- Built in 2007
Lot Details
- 1 Common Wall
- Wooded Lot
HOA Fees
- $115 Monthly HOA Fees
Parking
- 1 Car Attached Garage
- Shared Driveway
- On-Street Parking
- Assigned Parking
Home Design
- Brick Exterior Construction
- Slab Foundation
- Aluminum Siding
Interior Spaces
- 1,236 Sq Ft Home
- 2-Story Property
- Family Room
- Loft
- Laundry on main level
Kitchen
- Electric Range
- <<microwave>>
- Dishwasher
- Trash Compactor
Flooring
- Carpet
- Laminate
- Ceramic Tile
Bedrooms and Bathrooms
- 2 Bedrooms
Outdoor Features
- Patio
Utilities
- Forced Air Heating and Cooling System
- Heating System Uses Gas
- Gas Water Heater
Listing and Financial Details
- Assessor Parcel Number 025-013567
Community Details
Overview
- Association fees include lawn care, insurance, trash, snow removal
- Association Phone (614) 799-9800
- Case Bowen HOA
- On-Site Maintenance
Recreation
- Snow Removal
Ownership History
Purchase Details
Home Financials for this Owner
Home Financials are based on the most recent Mortgage that was taken out on this home.Purchase Details
Home Financials for this Owner
Home Financials are based on the most recent Mortgage that was taken out on this home.Purchase Details
Home Financials for this Owner
Home Financials are based on the most recent Mortgage that was taken out on this home.Similar Homes in the area
Home Values in the Area
Average Home Value in this Area
Purchase History
| Date | Type | Sale Price | Title Company |
|---|---|---|---|
| Warranty Deed | $257,500 | Great American Title | |
| Survivorship Deed | $159,900 | Crown Search Services Box | |
| Limited Warranty Deed | $119,900 | Chicago Tit |
Mortgage History
| Date | Status | Loan Amount | Loan Type |
|---|---|---|---|
| Open | $206,000 | Credit Line Revolving | |
| Previous Owner | $127,920 | New Conventional | |
| Previous Owner | $118,934 | FHA |
Property History
| Date | Event | Price | Change | Sq Ft Price |
|---|---|---|---|---|
| 04/02/2025 04/02/25 | Off Market | $257,500 | -- | -- |
| 03/17/2023 03/17/23 | Sold | $257,500 | +3.0% | $208 / Sq Ft |
| 02/16/2023 02/16/23 | For Sale | $250,000 | +56.3% | $202 / Sq Ft |
| 08/13/2019 08/13/19 | Sold | $159,900 | -1.9% | $129 / Sq Ft |
| 07/17/2019 07/17/19 | Pending | -- | -- | -- |
| 07/14/2019 07/14/19 | Price Changed | $163,000 | -3.0% | $132 / Sq Ft |
| 07/12/2019 07/12/19 | Price Changed | $168,000 | -0.6% | $136 / Sq Ft |
| 06/30/2019 06/30/19 | For Sale | $169,000 | -- | $137 / Sq Ft |
Tax History Compared to Growth
Tax History
| Year | Tax Paid | Tax Assessment Tax Assessment Total Assessment is a certain percentage of the fair market value that is determined by local assessors to be the total taxable value of land and additions on the property. | Land | Improvement |
|---|---|---|---|---|
| 2024 | $3,936 | $66,820 | $15,230 | $51,590 |
| 2023 | $3,674 | $63,150 | $15,230 | $47,920 |
| 2022 | $4,012 | $53,730 | $8,890 | $44,840 |
| 2021 | $3,881 | $53,730 | $8,890 | $44,840 |
| 2020 | $3,848 | $53,730 | $8,890 | $44,840 |
| 2019 | $2,965 | $41,310 | $6,830 | $34,480 |
| 2018 | $2,800 | $41,310 | $6,830 | $34,480 |
| 2017 | $2,721 | $41,310 | $6,830 | $34,480 |
| 2016 | $2,654 | $36,690 | $6,130 | $30,560 |
| 2015 | $2,656 | $36,690 | $6,130 | $30,560 |
| 2014 | $2,635 | $36,690 | $6,130 | $30,560 |
| 2013 | $1,309 | $36,680 | $6,125 | $30,555 |
Agents Affiliated with this Home
-
Connie Wanner

Seller's Agent in 2023
Connie Wanner
RE/MAX
(614) 426-3395
21 Total Sales
-
Rebecca Ridley

Buyer's Agent in 2023
Rebecca Ridley
Signature Real Estate
(614) 307-6258
185 Total Sales
-
Jared West

Seller's Agent in 2019
Jared West
Keller Williams Greater Cols
(740) 675-6412
67 Total Sales
-
Amanda Williamson

Seller Co-Listing Agent in 2019
Amanda Williamson
E-Merge
(614) 642-3350
128 Total Sales
Map
Source: Columbus and Central Ohio Regional MLS
MLS Number: 219023813
APN: 025-013567
- 1153 Park Dr Unit 302
- 623 Piney Glen Dr Unit 623
- 595 Piney Glen Dr Unit 595
- 1214 Sanctuary Place Unit 34
- 1233 Sanctuary Place
- 1223 Sanctuary Place
- 546 Saddlery Dr E
- 1169 Riva Ridge Blvd
- 1235 Shagbark Rd
- 4651 E Johnstown Rd
- 4648 E Johnstown Rd
- 6244 Kingbird Dr
- 855 Ludwig Dr
- 3792 Bentworth Ln Unit 98
- 6322 Wagtail Rd
- 990 Venetian Way
- 6323 Downwing Ln Unit 8
- 6290 Downwing Ln
- 6339 Downwing Ln Unit 8-6339
- 1100 Riva Ridge Blvd
