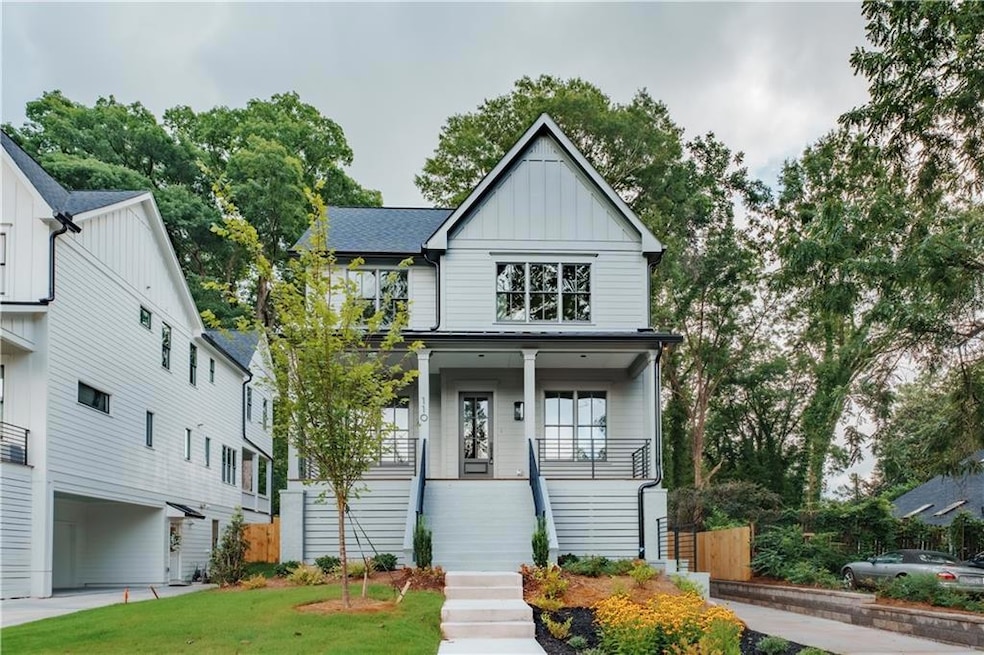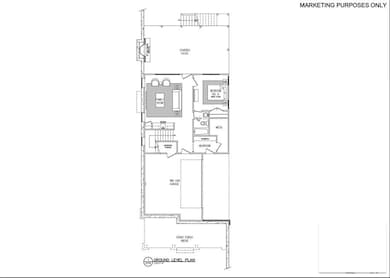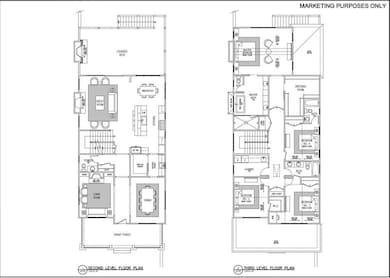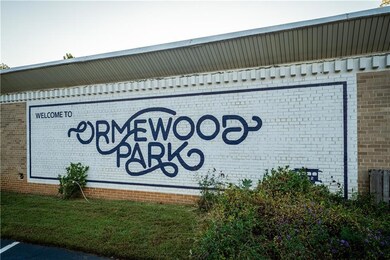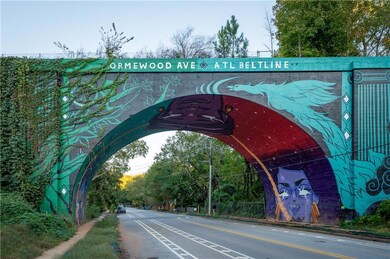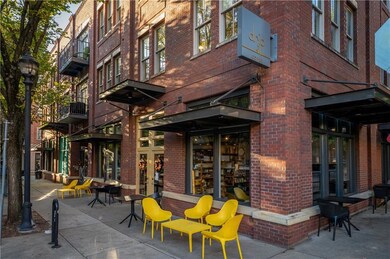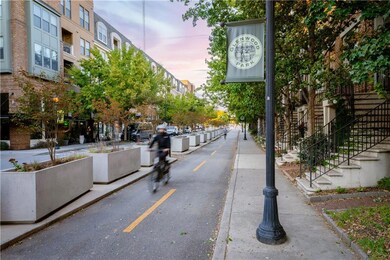636 Hemlock Cir SE Atlanta, GA 30316
Ormewood Park NeighborhoodEstimated payment $9,078/month
Highlights
- Open-Concept Dining Room
- Craftsman Architecture
- Property is near public transit
- Media Room
- Deck
- Family Room with Fireplace
About This Home
An UNBELIEVABLE opportunity to customize your DREAM HOME just blocks from the Atlanta Beltline & Glenwood Park! Effortlessly merging brilliant function with modern luxury you’ll get lost in the intentional details & beauty of this custom home curated by Goodman Design Co. & designed by Nancy Cost! Step inside to enter the foyer with custom millwork that leads to the stunning formal living room centered by a gas fireplace & built-ins! Entertain in a one-of-a-kind Gourmet Kitchen featuring a high-end custom range, upgraded appliance package, quartz counters, & custom cabinets! The walk-through butler’s pantry with custom cabinets leads to the formal dining room that is built for your next family gathering. Enjoy the outdoors year-round on your rocking chair front porch or on your back porch centered by a wood-burning fireplace and overlooking a matchless & private backyard. The fully finished basement boasts a media room/flex space, bed, bath, & incredible oversized mudroom. Upstairs retreat to the MATCHLESS owner’s suite complete with cathedral vaulted ceilings, custom millwork, reading nook with gas fireplace, & tons of natural light overlooking the rear gardens! And then there is the absolutely stunning spa-like bath and owner's closet. CLOSE TO EVERYTHING. The Beltline, Glenwood Park, & Brownwood Park & Tennis Center are all just a few blocks away. East Atlanta Villlage, Madison Yards, & Grant Park are all also right outside your front door! Architectural Excellence. Elevated Design. The Perfect Location. BRILLIANT!
Home Details
Home Type
- Single Family
Year Built
- Built in 2025 | Under Construction
Lot Details
- 8,712 Sq Ft Lot
- Private Entrance
- Level Lot
- Back Yard Fenced and Front Yard
Parking
- 2 Car Garage
- Driveway
Home Design
- Craftsman Architecture
- Contemporary Architecture
- Farmhouse Style Home
- Concrete Siding
- Concrete Perimeter Foundation
Interior Spaces
- 3,946 Sq Ft Home
- 3-Story Property
- Wet Bar
- Bookcases
- Dry Bar
- Beamed Ceilings
- Cathedral Ceiling
- Recessed Lighting
- Mud Room
- Family Room with Fireplace
- 4 Fireplaces
- Open-Concept Dining Room
- Breakfast Room
- Formal Dining Room
- Media Room
- Home Office
- Bonus Room
- Game Room
- Keeping Room with Fireplace
- Park or Greenbelt Views
- Fire and Smoke Detector
Kitchen
- Eat-In Kitchen
- Walk-In Pantry
- Gas Oven
- Gas Cooktop
- Microwave
- Dishwasher
- ENERGY STAR Qualified Appliances
- Kitchen Island
- Solid Surface Countertops
- Disposal
Flooring
- Wood
- Tile
Bedrooms and Bathrooms
- Oversized primary bedroom
- Dual Closets
- Walk-In Closet
- Double Vanity
- Low Flow Plumbing Fixtures
- Separate Shower in Primary Bathroom
- Soaking Tub
Laundry
- Laundry Room
- Laundry on main level
Finished Basement
- Walk-Out Basement
- Basement Fills Entire Space Under The House
- Exterior Basement Entry
- Finished Basement Bathroom
- Natural lighting in basement
Outdoor Features
- Deck
- Covered Patio or Porch
- Outdoor Fireplace
Location
- Property is near public transit
- Property is near schools
- Property is near shops
- Property is near the Beltline
Schools
- Parkside Elementary School
- Martin L. King Jr. Middle School
- Maynard Jackson High School
Utilities
- Central Heating and Cooling System
- 220 Volts in Garage
- Cable TV Available
Listing and Financial Details
- Home warranty included in the sale of the property
Community Details
Recreation
- Community Playground
- Dog Park
Additional Features
- Ormewood Park Subdivision
- Restaurant
Map
Home Values in the Area
Average Home Value in this Area
Property History
| Date | Event | Price | List to Sale | Price per Sq Ft |
|---|---|---|---|---|
| 11/04/2025 11/04/25 | For Sale | $1,450,000 | -- | $367 / Sq Ft |
Source: First Multiple Listing Service (FMLS)
MLS Number: 7676372
- 1111 Moreland Place SE
- 642 Woodland Ave SE
- 651 Moreland Ave SE
- 1127 Portland Ave SE
- 692 Moreland Ave SE
- Townhouse Plan at The Harman
- 1160 Ormewood Ave SE Unit 11
- 1160 Ormewood Ave SE Unit 13
- 1160 Ormewood Ave SE Unit 12
- 1160 Ormewood Ave SE Unit 14
- 1142 Portland Ave SE
- 1064 Glenwood Ave SE
- 1040 Emerson Ave SE
- 951 Glenwood Ave SE Unit 1708
- 951 Glenwood Ave SE Unit 1706
- 951 Glenwood Ave SE Unit 103
- 951 Glenwood Ave SE Unit 1004
- 1018 Berne St SE
- 644 Moreland Ave SE
- 1160 Gracewood Ave SE Unit 312
- 1160 Gracewood Ave SE Unit 111
- 1160 Gracewood Ave SE Unit 311
- 807 Gilbert St SE Unit A
- 465 Hemlock Cir SE Unit B
- 938 Ormewood Ave SE
- 689 Vernon Ave SE Unit B
- 915 SE Glenwood Ave
- 1084 Sanders Ave SE
- 1084 Sanders Ave SE Unit ID1261333P
- 1084 Sanders Ave SE Unit B
- 1084 Sanders Ave SE Unit A
- 1084 Sanders Ave SE Unit A-B
- 925 Garrett St SE Unit 215
- 841 Killian St
- 629 Stokeswood Ave SE Unit B
- 1070 Eden Ave SE Unit Magnolia Cottage
- 1265 Wright Ln SE
