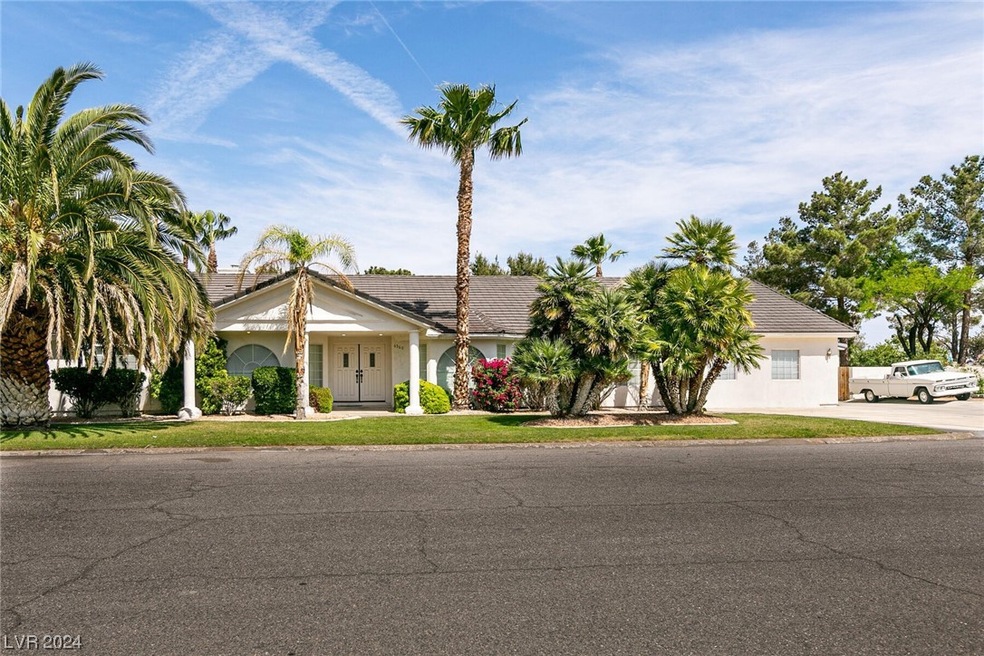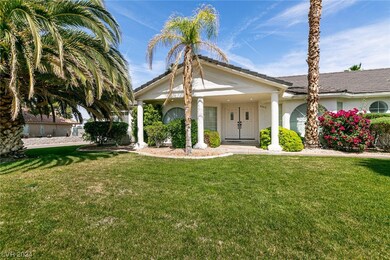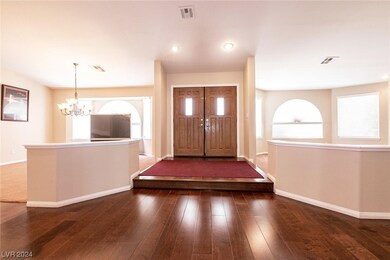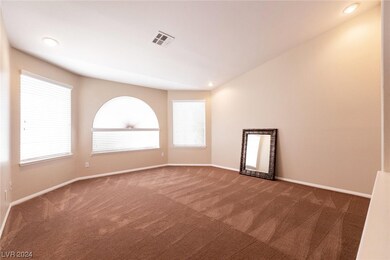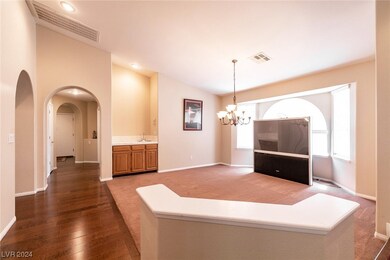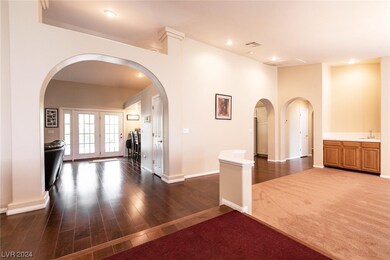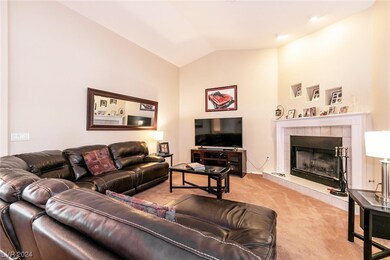
$850,000
- 3 Beds
- 2.5 Baths
- 2,836 Sq Ft
- 7206 Laramie Ave
- Las Vegas, NV
Stunning Single-Story Home in Sought-After Nevada Trails. Step into luxury with this impeccably upgraded residence located in the prestigious Nevada Trails community. From the moment you enter, the attention to detail is undeniable—crown molding, designer finishes, and elegant tile flooring throughout create a refined and timeless aesthetic. The gourmet kitchen is a chef’s dream, featuring custom
Jack Woodcock BHHS Nevada Properties
