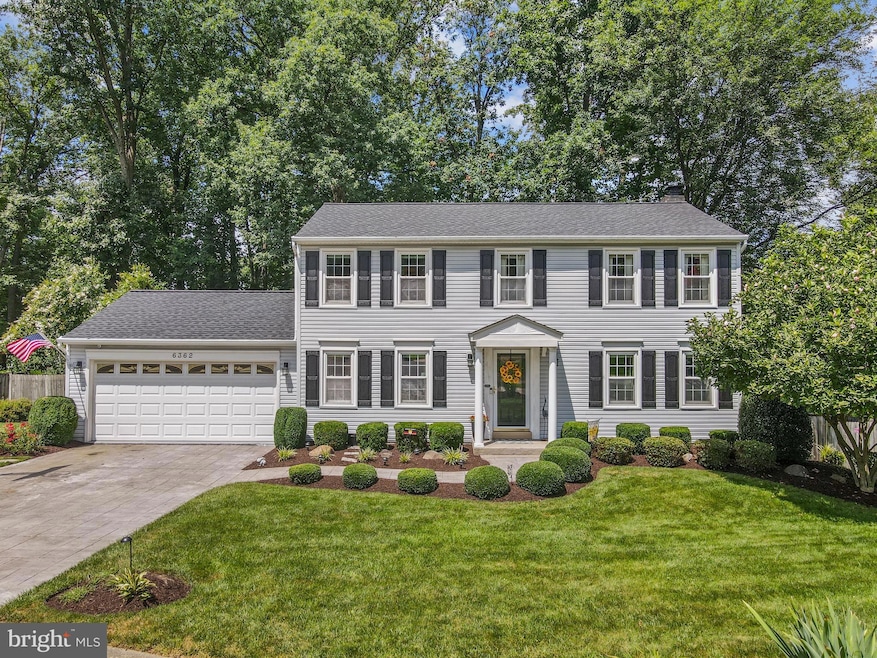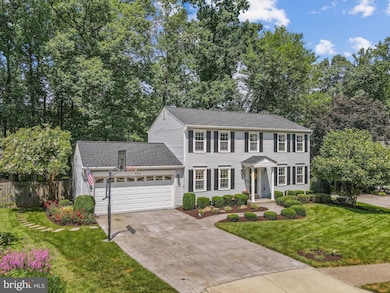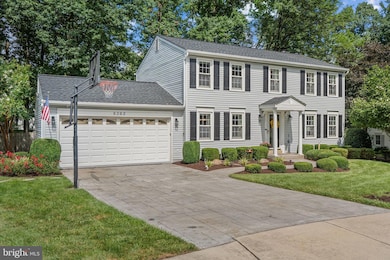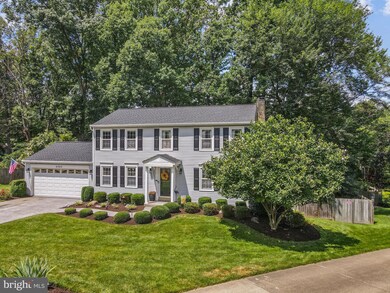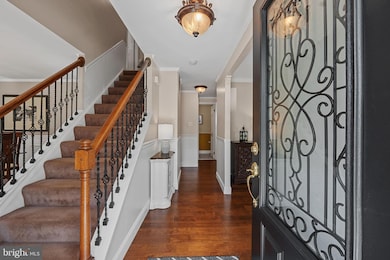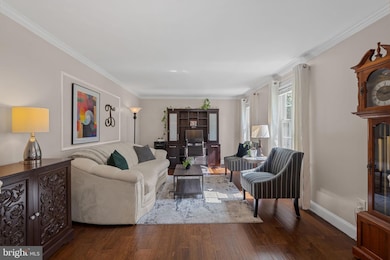
6362 Woodland Ridge Ct Centreville, VA 20121
Estimated payment $5,400/month
Total Views
102
4
Beds
2.5
Baths
1,800
Sq Ft
0.27
Acres
Highlights
- Colonial Architecture
- Traditional Floor Plan
- Space For Rooms
- Liberty Middle School Rated A-
- Wood Flooring
- 1 Fireplace
About This Home
This home is located at 6362 Woodland Ridge Ct, Centreville, VA 20121 and is currently priced at $850,000, approximately $472 per square foot. This property was built in 1979. 6362 Woodland Ridge Ct is a home located in Fairfax County with nearby schools including Centre Ridge Elementary School, Liberty Middle School, and Centreville High School.
Home Details
Home Type
- Single Family
Est. Annual Taxes
- $8,283
Year Built
- Built in 1979
Lot Details
- 0.27 Acre Lot
- East Facing Home
- Property is zoned 121
HOA Fees
- $2 Monthly HOA Fees
Parking
- 2 Car Attached Garage
- Garage Door Opener
Home Design
- Colonial Architecture
- Brick Foundation
- Vinyl Siding
Interior Spaces
- 1,800 Sq Ft Home
- Property has 3 Levels
- Traditional Floor Plan
- Central Vacuum
- Ceiling Fan
- 1 Fireplace
- Triple Pane Windows
- Family Room
- Living Room
- Dining Room
- Wood Flooring
Kitchen
- Eat-In Kitchen
- Built-In Microwave
- Dishwasher
- Disposal
Bedrooms and Bathrooms
- 4 Bedrooms
- En-Suite Primary Bedroom
- En-Suite Bathroom
Laundry
- Dryer
- Washer
Basement
- Exterior Basement Entry
- Space For Rooms
Schools
- Centreville High School
Utilities
- Central Air
- Heat Pump System
- Vented Exhaust Fan
- Natural Gas Water Heater
- Public Septic
Community Details
- Newgate Forest Subdivision, Enfield Floorplan
Listing and Financial Details
- Coming Soon on 7/24/25
- Tax Lot 22
- Assessor Parcel Number 0651 02 0022
Map
Create a Home Valuation Report for This Property
The Home Valuation Report is an in-depth analysis detailing your home's value as well as a comparison with similar homes in the area
Home Values in the Area
Average Home Value in this Area
Tax History
| Year | Tax Paid | Tax Assessment Tax Assessment Total Assessment is a certain percentage of the fair market value that is determined by local assessors to be the total taxable value of land and additions on the property. | Land | Improvement |
|---|---|---|---|---|
| 2024 | $7,415 | $640,020 | $246,000 | $394,020 |
| 2023 | $6,792 | $601,890 | $246,000 | $355,890 |
| 2022 | $6,850 | $599,050 | $246,000 | $353,050 |
| 2021 | $5,870 | $500,200 | $206,000 | $294,200 |
| 2020 | $6,537 | $491,520 | $201,000 | $290,520 |
| 2019 | $5,462 | $461,540 | $186,000 | $275,540 |
| 2018 | $5,353 | $452,290 | $181,000 | $271,290 |
| 2017 | $5,072 | $436,860 | $176,000 | $260,860 |
| 2016 | $5,061 | $436,860 | $176,000 | $260,860 |
| 2015 | $4,558 | $408,400 | $164,000 | $244,400 |
| 2014 | $4,329 | $388,760 | $156,000 | $232,760 |
Source: Public Records
Purchase History
| Date | Type | Sale Price | Title Company |
|---|---|---|---|
| Gift Deed | -- | Accommodation | |
| Deed | $282,000 | -- |
Source: Public Records
Mortgage History
| Date | Status | Loan Amount | Loan Type |
|---|---|---|---|
| Open | $231,000 | New Conventional | |
| Previous Owner | $263,354 | New Conventional | |
| Previous Owner | $225,600 | No Value Available |
Source: Public Records
Similar Homes in the area
Source: Bright MLS
MLS Number: VAFX2256886
APN: 0651-02-0022
Nearby Homes
- 14344 Papilion Way
- 6410 Brass Button Ct
- 6427 Knapsack Ln
- 6225 Bella Dr
- 14516 Golden Oak Rd
- 14469 Cool Oak Ln
- 14419 Cool Oak Ln
- 6376 James Harris Way
- 14302 Silo Valley View
- 14807 Rydell Rd Unit 303
- 14805 Rydell Rd Unit 204
- 14800 Rydell Rd Unit 202
- 14320 Climbing Rose Way Unit 203
- 14322 Climbing Rose Way Unit 205
- 14305 Grape Holly Grove Unit 25
- 14425 Saguaro Place
- 14301 Grape Holly Grove Unit 36
- 14309 Climbing Rose Way Unit 204
- 14435 Saint Germain Dr
- 6005 Rosebud Ln Unit 304
- 6403 Knapsack Ln Unit 2nd Floor Bedroom B
- 14387 Silo Valley View
- 6469 Mccoy Rd
- 14800 Rydell Rd Unit 202
- 6221 Summer Pond Dr
- 14470 Cool Oak Ln Unit 6B
- 6406 Paddington Ct
- 14301 Grape Holly Grove Unit 36
- 14615 Seasons Dr
- 14280A Woven Willow Ln Unit 41
- 6166 Kendra Way
- 6114 Stonepath Cir Unit Basement Room 2
- 14411 Newton Patent Ct
- 14151 Gabrielle Way
- 6084 Netherton St
- 14582 Truro Parish Ct Unit 14582
- 14631 Thera Way Unit Primary Bedroom
- 14105 Honey Hill Ct Unit B
- 14015 Red River Dr
- 14140 Honey Hill Ct
